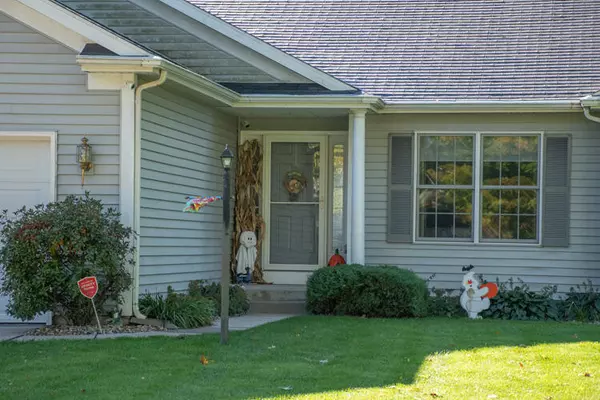$297,500
$295,000
0.8%For more information regarding the value of a property, please contact us for a free consultation.
4 Beds
3 Baths
1,587 SqFt
SOLD DATE : 12/14/2021
Key Details
Sold Price $297,500
Property Type Single Family Home
Sub Type Single Family Residence
Listing Status Sold
Purchase Type For Sale
Square Footage 1,587 sqft
Price per Sqft $187
Municipality Ontwa Twp
Subdivision Regal Place
MLS Listing ID 21112680
Sold Date 12/14/21
Style Ranch
Bedrooms 4
Full Baths 3
Year Built 2005
Annual Tax Amount $2,673
Tax Year 2021
Lot Size 1.031 Acres
Acres 1.03
Lot Dimensions 171x94x287x46x231
Property Description
Welcome to Regal Place Subdivision. Ranch nestled on an acre offers almost 2800 square feet of living space. Appreciate the easy floor plan with an open concept. There is a main floor laundry, cozy fireplace, vaulted ceilings, natural light & finished basement. Main bedroom offers a double sink vanity, a walk in shower & 2 walk in closets. Lower level has a family room, work out or home office space, a bedroom with a large closet and a full bathroom.
Finished 2 car garage & an additional 3rd car driveway. Yard has been professionally care for offering a shed & irrigation. This well maintained home is convenient to Elkhart & Granger, golf courses, shopping & Lakes.
Location
State MI
County Cass
Area Southwestern Michigan - S
Direction M-62 to Elkhart Road to Windsor drive.
Rooms
Other Rooms Shed(s)
Basement Full
Interior
Interior Features Ceramic Floor, Garage Door Opener, Laminate Floor, Water Softener/Owned, Wood Floor, Kitchen Island, Eat-in Kitchen, Pantry
Heating Forced Air
Cooling Central Air
Fireplaces Number 1
Fireplaces Type Gas Log, Living Room
Fireplace true
Window Features Insulated Windows,Window Treatments
Appliance Washer, Refrigerator, Range, Microwave, Dryer, Disposal, Dishwasher
Exterior
Exterior Feature Deck(s)
Garage Attached
Garage Spaces 2.0
Utilities Available Natural Gas Connected, Public Sewer
Waterfront No
View Y/N No
Street Surface Paved
Garage Yes
Building
Lot Description Corner Lot, Level, Ravine
Story 1
Sewer Public Sewer
Water Well
Architectural Style Ranch
Structure Type Vinyl Siding
New Construction No
Schools
School District Edwardsburg
Others
Tax ID 1409042006100
Acceptable Financing Cash, FHA, Conventional
Listing Terms Cash, FHA, Conventional
Read Less Info
Want to know what your home might be worth? Contact us for a FREE valuation!

Our team is ready to help you sell your home for the highest possible price ASAP
GET MORE INFORMATION

REALTOR®






