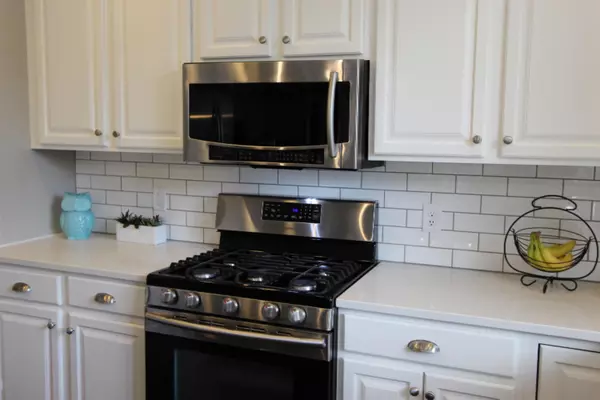$447,000
$457,000
2.2%For more information regarding the value of a property, please contact us for a free consultation.
5 Beds
4 Baths
3,563 SqFt
SOLD DATE : 08/30/2019
Key Details
Sold Price $447,000
Property Type Single Family Home
Sub Type Single Family Residence
Listing Status Sold
Purchase Type For Sale
Square Footage 3,563 sqft
Price per Sqft $125
Municipality Ada Twp
MLS Listing ID 19031820
Sold Date 08/30/19
Style Traditional
Bedrooms 5
Full Baths 4
HOA Fees $29/ann
HOA Y/N true
Originating Board Michigan Regional Information Center (MichRIC)
Year Built 2002
Annual Tax Amount $4,886
Tax Year 2019
Lot Size 0.280 Acres
Acres 0.28
Lot Dimensions 13.5x65.9x151x35.2x53.2x141
Property Description
Welcome to this bright and beautifully decorated home located at the end of a quiet cul-de-sac. Pride of ownership is evident the moment you walk in the front door with upgrades galore! This move-in ready home offers a main floor flex room which could be an office or living room, a spacious FR with tiled, gas fireplace and built-ins, formal dining room, updated white kitchen with quartz counters, island, stainless appliances, subway tile back splash, custom walk-in pantry and a sliding glass door out to the deck. The remainder of the main level includes custom lockers in the mudroom, office/bedroom, laundry room and a full bathroom. The upper level features a spacious master suite w/soaring ceilings, dual sinks in the master bath, whirlpool tub and large walk in closet. Three additional bedrooms share the hall bath.
In your lower level walkout picture yourself entertaining friends at the wetbar, playing some pool, watching a game and warming up by the gas fireplace on a chilly night. An office, bathroom, and storage finish off this level.
This beauty is located in beloved Clements Mill neighborhood and award winning Forest Hills Central schools. It's a quick walk to the neighborhood beach where you can ice skate and play some hockey in the winter or fish, swim, and kayak in the summer....or just hang out at the beach building sand castles and enjoying the end of the school year neighborhood beach bash with your neighbors. Working from home? Perfect, fiber-optic internet available!
Bike to the newly renovated village of Ada to enjoy shopping and dining by the riverfront. It's a short drive to all the energy of downtown Grand Rapids or the 28th Street shopping corridor. You will have easy access to schools, shopping, parks, bike paths, highways, and the airport. Are you ready to call 673 Highbury Court home?
Many quality upgrades including:
Newer carpet
Maintenance free gorgeous vinyl plank flooring throughout most of the main and upper level.
HVAC 2019
Central air 2019
Updated Kitchen
Hot water heater 2019
Humidifier 2019
Wired for whole house generator
Custom pantry
Custom lockers
Freshly painted
Newly stained deck
Retractable electric awning on the deck
Location
State MI
County Kent
Area Grand Rapids - G
Direction N Off Ada Dr. On Maple Hill To Highbury To Highbury Ct.
Rooms
Basement Walk Out, Other
Interior
Interior Features Ceiling Fans, Garage Door Opener, Humidifier, Whirlpool Tub, Kitchen Island, Eat-in Kitchen, Pantry
Heating Forced Air, Natural Gas
Cooling Central Air
Fireplaces Number 2
Fireplaces Type Gas Log, Rec Room, Family
Fireplace true
Window Features Screens, Window Treatments
Appliance Dryer, Washer, Disposal, Dishwasher, Microwave, Range, Refrigerator
Exterior
Garage Attached, Paved
Garage Spaces 2.0
Amenities Available Pets Allowed, Beach Area
Waterfront No
View Y/N No
Roof Type Composition
Street Surface Paved
Garage Yes
Building
Lot Description Cul-De-Sac, Garden
Story 2
Sewer Public Sewer
Water Public
Architectural Style Traditional
New Construction No
Schools
School District Forest Hills
Others
Tax ID 411531227193
Acceptable Financing Cash, FHA, VA Loan, Conventional
Listing Terms Cash, FHA, VA Loan, Conventional
Read Less Info
Want to know what your home might be worth? Contact us for a FREE valuation!

Our team is ready to help you sell your home for the highest possible price ASAP
GET MORE INFORMATION

REALTOR®






