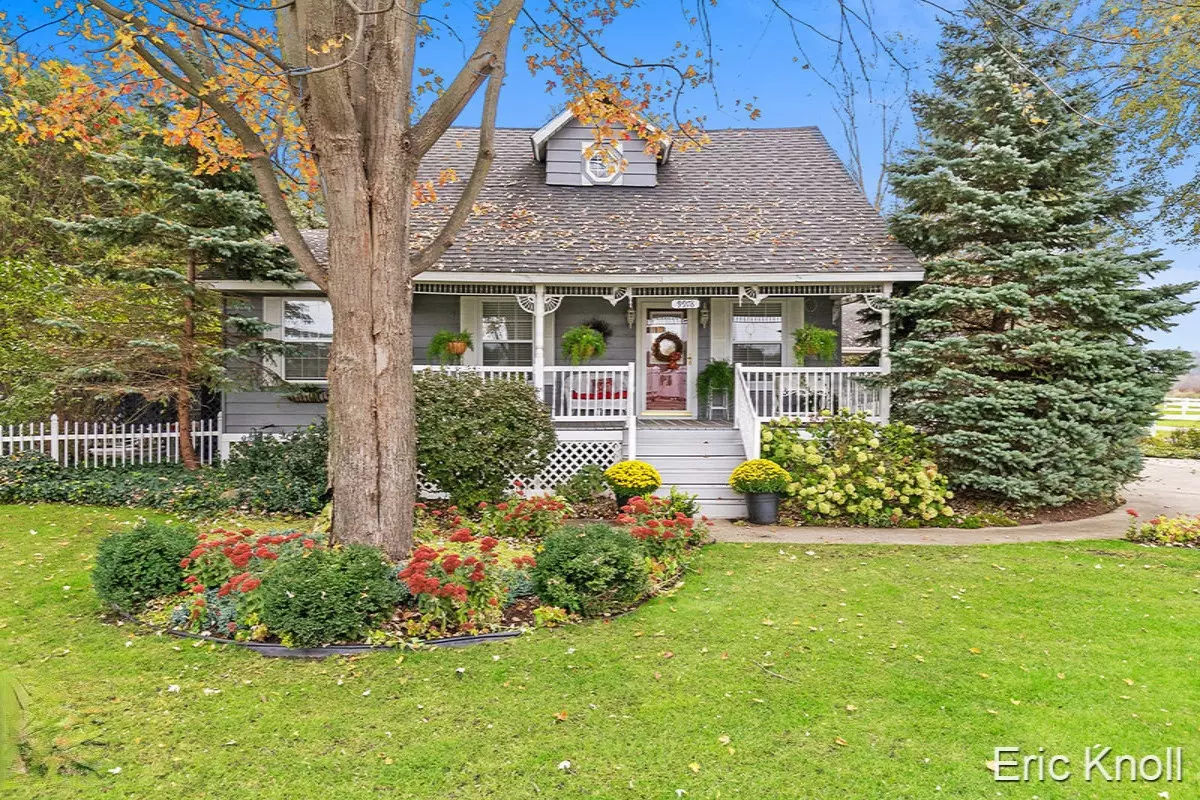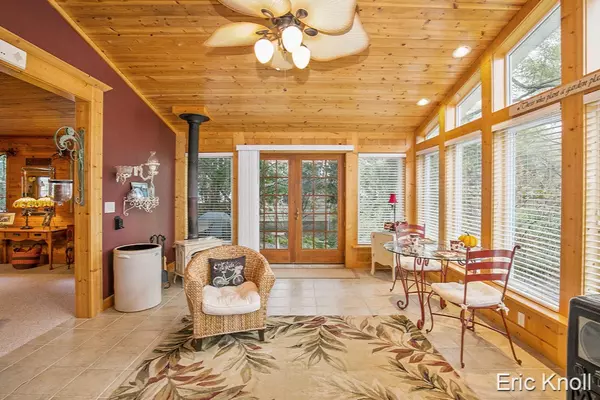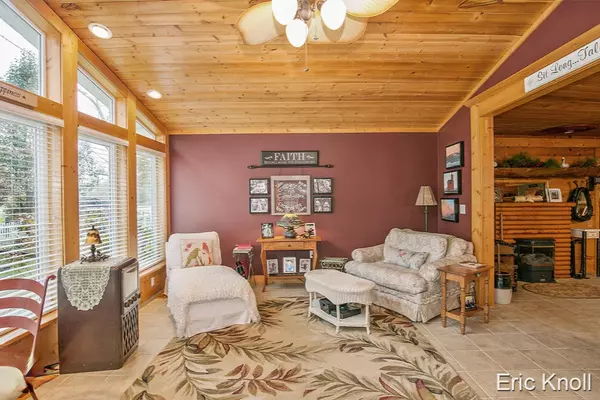$310,000
$329,900
6.0%For more information regarding the value of a property, please contact us for a free consultation.
4 Beds
2 Baths
2,486 SqFt
SOLD DATE : 07/24/2019
Key Details
Sold Price $310,000
Property Type Single Family Home
Sub Type Single Family Residence
Listing Status Sold
Purchase Type For Sale
Square Footage 2,486 sqft
Price per Sqft $124
Municipality Byron Twp
MLS Listing ID 18052751
Sold Date 07/24/19
Style Farmhouse
Bedrooms 4
Full Baths 1
Half Baths 1
Year Built 1900
Annual Tax Amount $2,809
Tax Year 2019
Lot Size 9.120 Acres
Acres 9.12
Lot Dimensions 215x335x115x985x330x1320
Property Description
Must see to appreciate! Hobby farm with fantastically remodeled farmhouse and 9 acres (app. 8 for pasture) in Byron Center. Home is unique inside and out with large four season sunroom with woodburner that looks out over a beautiful perennial garden, walking paths, and small pond for fishing. The back patio has a hot tub under a pergola that connects to an enclosed fairy garden. 2.5 stall garage with heated workshop on back. Large master bedroom with walk-in closet, main floor laundry, newer windows, furnace, and central air. 24 x 24 barn with 24 x 12 lean-to for animals or other storage (holds 235 bales of hay in upper area) and other small outbuildings for additional storage. Check out drone video of property! Immediate possession. Please contact LA for list of reserved items.
Location
State MI
County Kent
Area Grand Rapids - G
Direction 131 to 100th St, W 2.5 miles to Byron Center Ave, N to house
Rooms
Other Rooms Shed(s), Barn(s), Stable(s)
Basement Crawl Space, Michigan Basement
Interior
Interior Features Ceiling Fan(s), Ceramic Floor, Garage Door Opener, Gas/Wood Stove, Satellite System, Water Softener/Owned, Kitchen Island, Pantry
Heating Forced Air
Cooling Central Air
Fireplaces Number 1
Fireplaces Type Gas Log, Living Room
Fireplace true
Window Features Replacement,Insulated Windows
Appliance Washer, Refrigerator, Range, Oven, Dryer, Dishwasher
Exterior
Exterior Feature Patio
Parking Features Attached
Garage Spaces 2.0
Utilities Available Natural Gas Connected
Waterfront Description Pond
View Y/N No
Street Surface Paved
Garage Yes
Building
Lot Description Level, Wooded
Story 2
Sewer Septic Tank
Water Well
Architectural Style Farmhouse
Structure Type Aluminum Siding
New Construction No
Schools
School District Byron Center
Others
Tax ID 412127300031
Acceptable Financing Cash, Conventional
Listing Terms Cash, Conventional
Read Less Info
Want to know what your home might be worth? Contact us for a FREE valuation!

Our team is ready to help you sell your home for the highest possible price ASAP
GET MORE INFORMATION
REALTOR®






