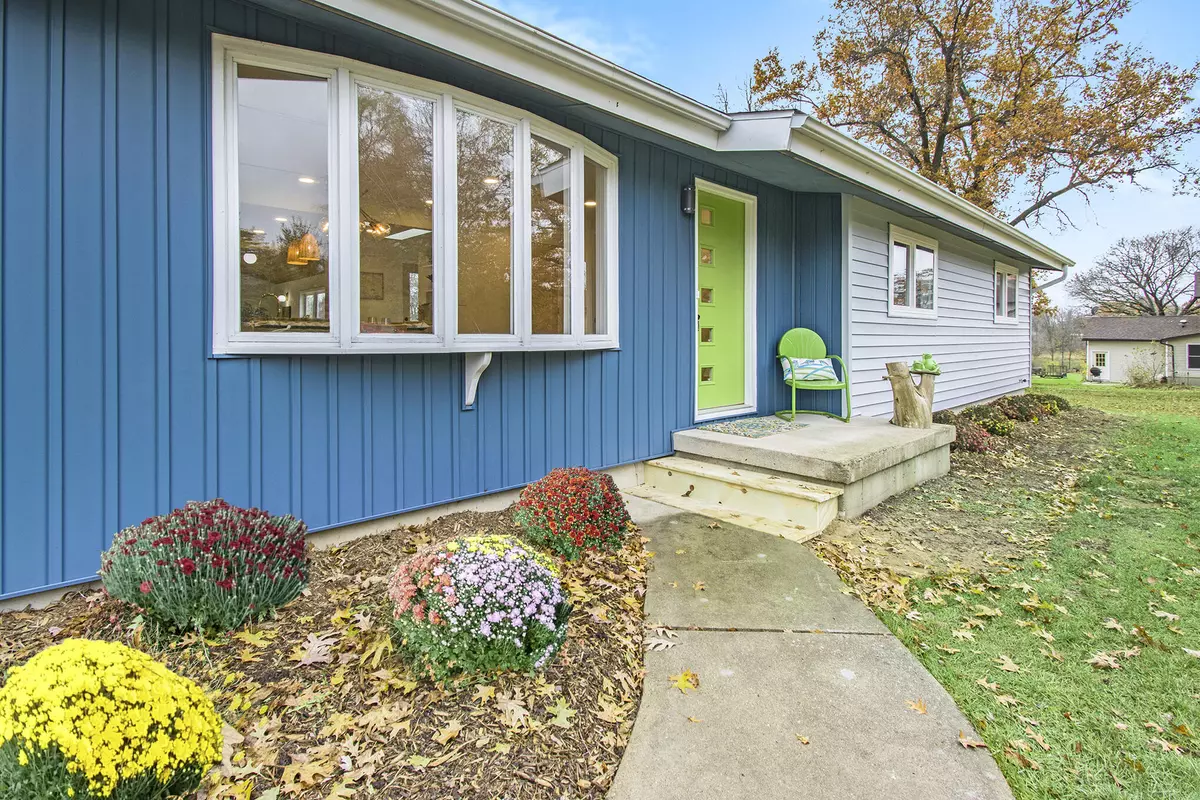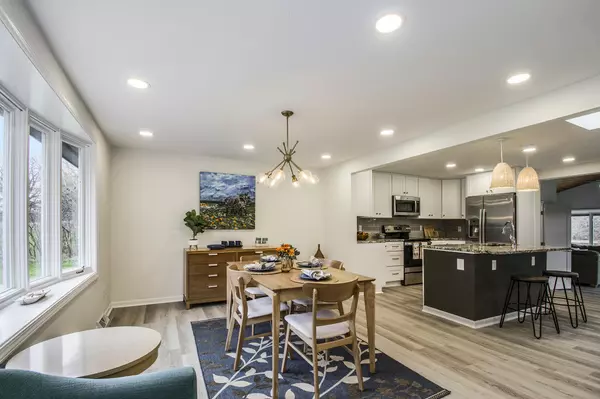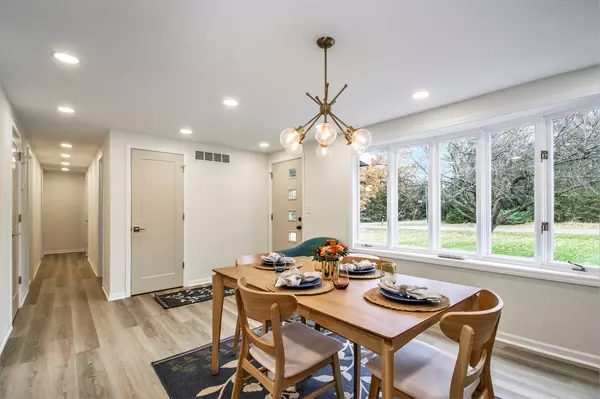$339,000
$339,000
For more information regarding the value of a property, please contact us for a free consultation.
4 Beds
2 Baths
3,295 SqFt
SOLD DATE : 01/10/2022
Key Details
Sold Price $339,000
Property Type Single Family Home
Sub Type Single Family Residence
Listing Status Sold
Purchase Type For Sale
Square Footage 3,295 sqft
Price per Sqft $102
Municipality Grass Lake Twp
MLS Listing ID 21116935
Sold Date 01/10/22
Style Ranch
Bedrooms 4
Full Baths 2
HOA Y/N true
Originating Board Michigan Regional Information Center (MichRIC)
Year Built 1980
Annual Tax Amount $5,131
Tax Year 2021
Lot Size 1.000 Acres
Acres 1.0
Lot Dimensions 160x272
Property Description
Fully updated 4 bed/2 bath ranch w/finished basement & att. 2.5 car garage on 1 country acre. Professionally designed & renovated w/mid-century modern influences. Spacious dining room opens to light filled kitchen w/SS appliances, sky lights, pantry closet, shaker cabinets, granite & butcher block counters, & island. Lrg living room w/cathedral wood plank ceiling & wood burning fireplace w/electric above mantel for big screen TV, & 2 door walls to deck overlooking backyard. Primary bed has walk-in closet & ensuite w/double vanity w/granite, large tile shower, private water closet, & tile floor. 2 add'l good size 1st floor beds & tiled bath w/large granite vanity, extra deep tub/shower combo, linen cabinet, & sky light. 1st floor laundry w/vintage 1960s Sears & Roebuck sink cabinet. Downstairs has generous family room & 4th bed w/egress window, huge storage room could be finished for add'l living space, & cellar. Luxury vinyl plank flooring throughout 1st floor. No details overlooked & updates done w/high quality materials & workmanship. Quiet country setting on paved road w/mature apple trees. High speed internet available. Seller is a licensed Broker. Fully updated 4 bed/2 bath ranch w/finished basement & att. 2.5 car garage on 1 country acre. Professionally designed & renovated w/mid-century modern influences. Spacious dining room opens to light filled kitchen w/SS appliances, sky lights, pantry closet, shaker cabinets, granite & butcher block counters, & island. Lrg living room w/cathedral wood plank ceiling & wood burning fireplace w/electric above mantel for big screen TV, & 2 door walls to deck overlooking backyard. Primary bed has walk-in closet & ensuite w/double vanity w/granite, large tile shower, private water closet, & tile floor. 2 add'l good size 1st floor beds & tiled bath w/large granite vanity, extra deep tub/shower combo, linen cabinet, & sky light. 1st floor laundry w/vintage 1960s Sears & Roebuck sink cabinet. Downstairs has generous family room & 4th bed w/egress window, huge storage room could be finished for add'l living space, & cellar. Luxury vinyl plank flooring throughout 1st floor. No details overlooked & updates done w/high quality materials & workmanship. Quiet country setting on paved road w/mature apple trees. High speed internet available. Seller is a licensed Broker.
Location
State MI
County Jackson
Area Jackson County - Jx
Direction Norvell to Curtis East of Property
Rooms
Basement Crawl Space, Partial
Interior
Interior Features Ceiling Fans, Ceramic Floor, Garage Door Opener, LP Tank Owned, Water Softener/Owned, Kitchen Island, Eat-in Kitchen, Pantry
Heating Propane, Forced Air
Cooling Central Air
Fireplaces Number 1
Fireplaces Type Wood Burning, Other, Living
Fireplace true
Window Features Skylight(s), Screens, Replacement, Bay/Bow
Appliance Disposal, Dishwasher, Microwave, Oven, Range, Refrigerator
Exterior
Parking Features Attached, Asphalt, Driveway
Garage Spaces 2.0
Utilities Available Cable Connected
Amenities Available Other
View Y/N No
Roof Type Shingle
Topography {Level=true}
Street Surface Paved
Garage Yes
Building
Story 1
Sewer Septic System
Water Well
Architectural Style Ranch
New Construction No
Schools
School District Grass Lake
Others
Tax ID 00151547600102
Acceptable Financing Cash, Conventional
Listing Terms Cash, Conventional
Read Less Info
Want to know what your home might be worth? Contact us for a FREE valuation!

Our team is ready to help you sell your home for the highest possible price ASAP
GET MORE INFORMATION

REALTOR®






