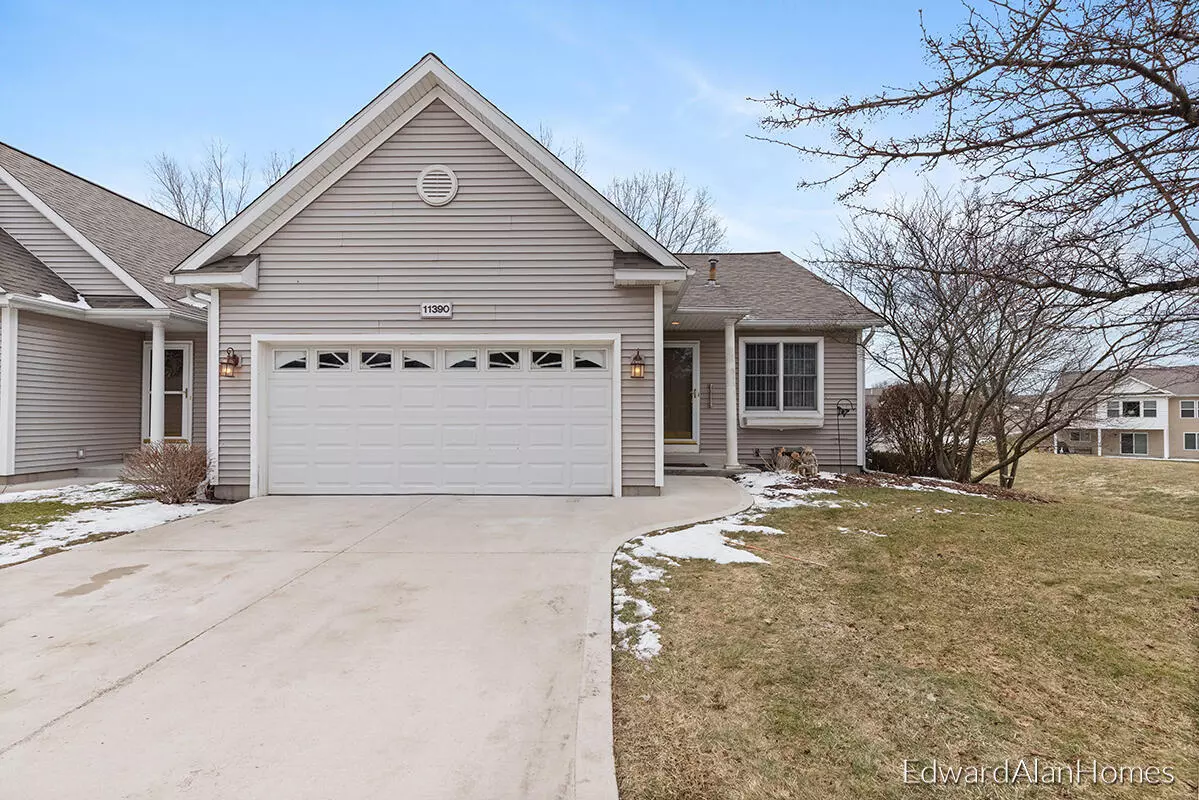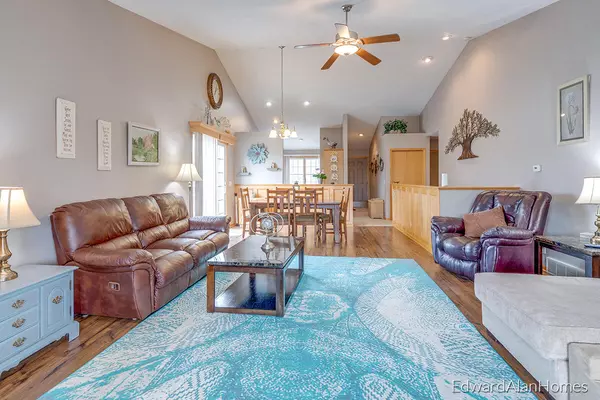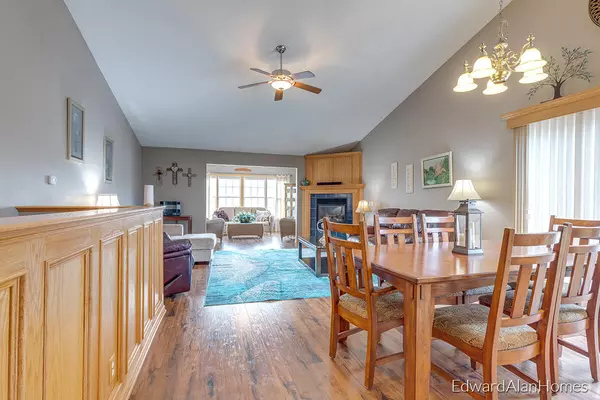$280,000
$269,900
3.7%For more information regarding the value of a property, please contact us for a free consultation.
2 Beds
3 Baths
1,988 SqFt
SOLD DATE : 04/29/2022
Key Details
Sold Price $280,000
Property Type Condo
Sub Type Condominium
Listing Status Sold
Purchase Type For Sale
Square Footage 1,988 sqft
Price per Sqft $140
Municipality Holland Twp
Subdivision Pointe Lake Village Condos
MLS Listing ID 22006499
Sold Date 04/29/22
Style Ranch
Bedrooms 2
Full Baths 2
Half Baths 1
HOA Fees $210/mo
HOA Y/N true
Originating Board Michigan Regional Information Center (MichRIC)
Year Built 2002
Annual Tax Amount $2,053
Tax Year 2022
Property Description
This is a fantastic opportunity to own a condo in the highly desirable village of Pointe Lake. Low HOA dues and pets are allowed! This is a well maintained end unit with no opportunity of neighbors. It's the closest unit to the clubhouse! The condo boasts cathedral ceilings, a fireplace, trex decking, 4 seasons room, and a full finished basement with tons of room for storage! The main floor primary bedroom is of excellent size, pair that with main floor laundry and the finished basement is just a bonus! The attached 2 stall garage is yours and yours only. No sharing with neighbors! Pointe Lake Village is located perfectly just minutes away from all the shopping and restaurants that Holland has to offer and only minutes away from the highways. Don't miss out. All offers are due by Tuesday, March 8th at 5pm
Location
State MI
County Ottawa
Area Holland/Saugatuck - H
Direction Follow the main road to the left, and take the 2nd left its the last condo before the clubhouse.
Rooms
Other Rooms High-Speed Internet
Basement Daylight, Full
Interior
Interior Features Ceiling Fans, Ceramic Floor, Garage Door Opener, Laminate Floor, Eat-in Kitchen
Heating Forced Air, Natural Gas
Cooling Central Air
Fireplaces Number 1
Fireplaces Type Gas Log, Family
Fireplace true
Appliance Dryer, Washer, Dishwasher, Microwave, Oven, Refrigerator
Exterior
Parking Features Attached, Concrete, Driveway
Garage Spaces 2.0
Utilities Available Electricity Connected, Telephone Line, Natural Gas Connected, Cable Connected, Public Water, Public Sewer, Broadband
Amenities Available Pets Allowed, Club House, Fitness Center
View Y/N No
Roof Type Asphalt
Garage Yes
Building
Story 1
Sewer Public Sewer
Water Public
Architectural Style Ranch
New Construction No
Schools
School District West Ottawa
Others
HOA Fee Include Water, Trash, Snow Removal, Sewer, Lawn/Yard Care
Tax ID 70-16-15-261-039
Acceptable Financing Cash, Conventional
Listing Terms Cash, Conventional
Read Less Info
Want to know what your home might be worth? Contact us for a FREE valuation!

Our team is ready to help you sell your home for the highest possible price ASAP
GET MORE INFORMATION

REALTOR®






