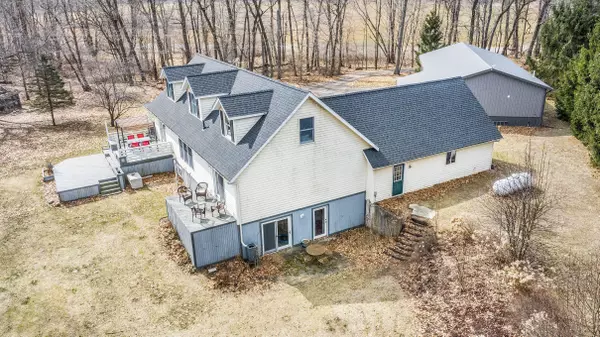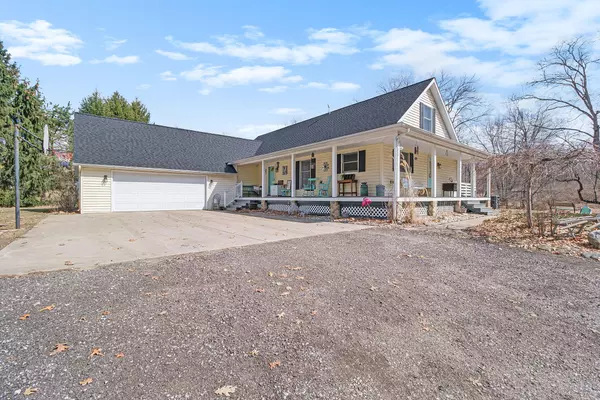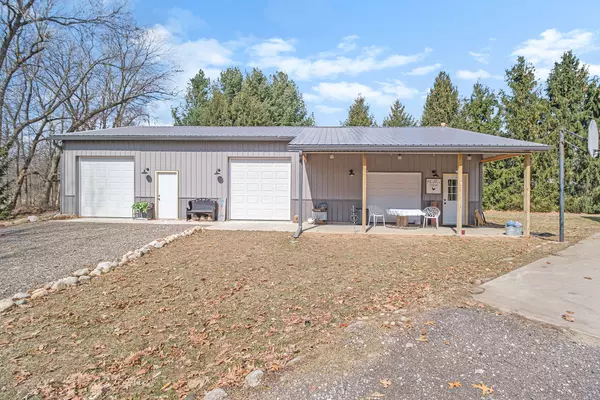$455,000
$449,000
1.3%For more information regarding the value of a property, please contact us for a free consultation.
4 Beds
3 Baths
3,640 SqFt
SOLD DATE : 04/27/2022
Key Details
Sold Price $455,000
Property Type Single Family Home
Sub Type Single Family Residence
Listing Status Sold
Purchase Type For Sale
Square Footage 3,640 sqft
Price per Sqft $125
Municipality Burlington Twp
MLS Listing ID 22008540
Sold Date 04/27/22
Style Cape Cod
Bedrooms 4
Full Baths 3
HOA Y/N true
Originating Board Michigan Regional Information Center (MichRIC)
Year Built 1996
Annual Tax Amount $3,910
Tax Year 2021
Lot Size 10.220 Acres
Acres 10.22
Lot Dimensions Irregular
Property Description
Welcome to your DREAMHOME! The owners have lovingly perfected every detail of this ''Farmhouse Chic'' Cape Cod; nestled on a 10+ acre retreat with 2 outbuildings, a pond, woods, trails, and room to explore! 4 bedrooms 3 full baths and almost 4000 square feet in main home. Newer roof (2019), furnace and A/C, flooring, and many updates (list attached). Main floor laundry and Primary En suite with walk in closets, and French doors opening to a private deck. 2 large dormer beds up with reading loft and full bath. Lower level walkout with 4th bed plus family room and rec room.
BONUS: New 60 X 30 pole building with radiant heated floors, 20 X 30 shop area, 40 X 30 party space with kitchen (appliances), half bath. 48 X 30 Ag barn. This property is ONE OF A KIND and must be seen in person!
Location
State MI
County Calhoun
Area Battle Creek - B
Direction Take M-66 south of Battle Creek to N Drive. Turn left/east. Go to 6 Mile Road and turn right/south. Home is on left side of road.
Body of Water Private Pond
Rooms
Other Rooms Barn(s), Pole Barn
Basement Walk Out, Full
Interior
Interior Features Ceiling Fans, Garage Door Opener, LP Tank Owned, Water Softener/Rented, Wood Floor, Pantry
Heating Propane, Forced Air
Cooling Central Air
Fireplace false
Window Features Low Emissivity Windows, Insulated Windows, Window Treatments
Appliance Dryer, Washer, Built-In Electric Oven, Cook Top, Dishwasher, Microwave, Refrigerator
Exterior
Garage Attached, Aggregate, Driveway, Concrete
Garage Spaces 2.0
Amenities Available Other
Waterfront Yes
Waterfront Description Private Frontage, Pond
View Y/N No
Roof Type Composition
Topography {Rolling Hills=true}
Street Surface Paved
Garage Yes
Building
Lot Description Wooded, Garden
Story 2
Sewer Septic System
Water Well
Architectural Style Cape Cod
New Construction No
Schools
School District Union City
Others
Tax ID 05-107-012-04
Acceptable Financing Cash, FHA, VA Loan, Conventional
Listing Terms Cash, FHA, VA Loan, Conventional
Read Less Info
Want to know what your home might be worth? Contact us for a FREE valuation!

Our team is ready to help you sell your home for the highest possible price ASAP
GET MORE INFORMATION

REALTOR®






