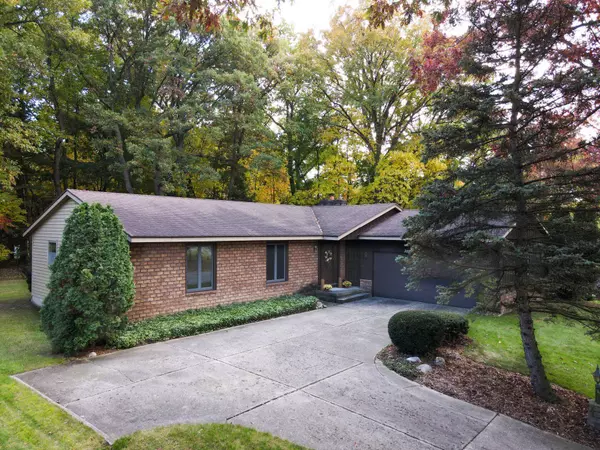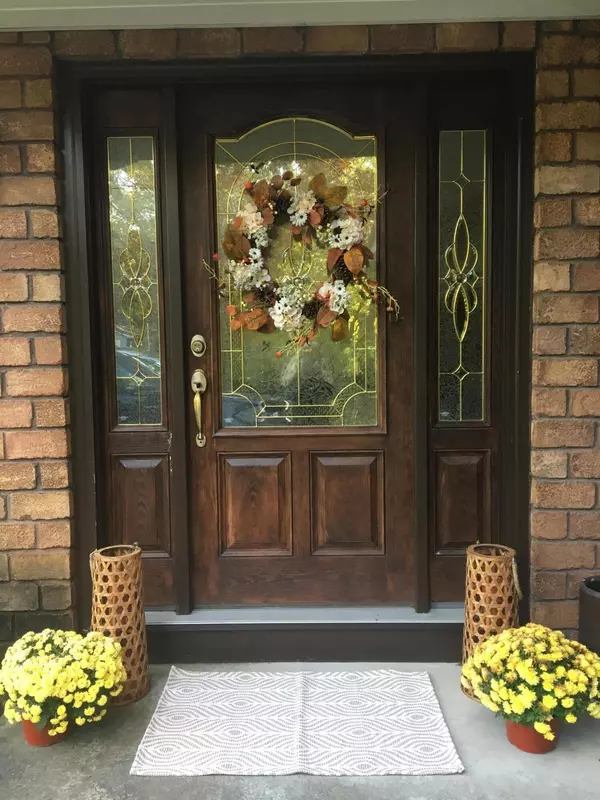$320,000
$280,000
14.3%For more information regarding the value of a property, please contact us for a free consultation.
3 Beds
2 Baths
1,579 SqFt
SOLD DATE : 05/09/2022
Key Details
Sold Price $320,000
Property Type Single Family Home
Sub Type Single Family Residence
Listing Status Sold
Purchase Type For Sale
Square Footage 1,579 sqft
Price per Sqft $202
Municipality City of Walker
Subdivision Alpine Estates
MLS Listing ID 21114685
Sold Date 05/09/22
Style Ranch
Bedrooms 3
Full Baths 1
Half Baths 1
Originating Board Michigan Regional Information Center (MichRIC)
Year Built 1977
Annual Tax Amount $2,110
Tax Year 2022
Lot Size 0.346 Acres
Acres 0.35
Lot Dimensions 83.30*181.15
Property Description
Amazing location for this 3 bedroom, 1.5 bath ranch nestled on a quiet street just minutes away from all the fun and excitement Grand Rapids has to offer! This home has been loved and cared for and it shows upon entering every room. The foyer leads to the living room which opens to a cozy family room with a timeless brick gas fireplace. Walk through the slider to the back patio to find plenty of room for entertaining. Mature hardwoods surround the yard providing privacy and picturesque views from inside the home. The kitchen and dining area is spacious while a half bath sits conveniently just inside the garage service door. You'll find 3 spacious bedrooms and a fantastic full bath with double vanity, spa tub and separate shower. The lower level is unfinished and offers plenty of storage. Finish the space with your creative touches and make it your own. This great home has a large two-stall attached garage, a gorgeous setting, and a location that can't be beat! Head north on Alpine and you're 5 minutes from endless shopping and dining options. Alpine Avenue, I-96, and 131 are just minutes away so you can access any part of Grand Rapids in minutes. Don't wait because this one will go fast! Offers are due by Wednesday, April 27,2022 at 12:00pm and then will be presented to seller at 3 pm.
Location
State MI
County Kent
Area Grand Rapids - G
Direction 3 Mile to South on Bristol, East on Harding, North on Elderwood, Right on Rudgate.
Rooms
Basement Daylight, Full
Interior
Interior Features Garage Door Opener, Whirlpool Tub, Eat-in Kitchen
Heating Forced Air, Natural Gas
Cooling Central Air
Fireplaces Number 1
Fireplaces Type Family
Fireplace true
Window Features Storms, Screens, Replacement, Low Emissivity Windows, Insulated Windows
Appliance Dryer, Washer, Dishwasher, Freezer, Microwave, Oven, Range, Refrigerator
Exterior
Garage Attached, Concrete, Driveway
Garage Spaces 2.0
Utilities Available Electricity Connected, Telephone Line, Natural Gas Connected, Cable Connected, Public Water, Public Sewer
Waterfront No
View Y/N No
Roof Type Composition, Shingle
Street Surface Paved
Garage Yes
Building
Lot Description Sidewalk, Wooded
Story 1
Sewer Septic System
Water Public
Architectural Style Ranch
New Construction No
Schools
School District Kenowa Hills
Others
Tax ID 41-13-11-178-006
Acceptable Financing Cash, FHA, VA Loan, MSHDA, Conventional
Listing Terms Cash, FHA, VA Loan, MSHDA, Conventional
Read Less Info
Want to know what your home might be worth? Contact us for a FREE valuation!

Our team is ready to help you sell your home for the highest possible price ASAP
GET MORE INFORMATION

REALTOR®






