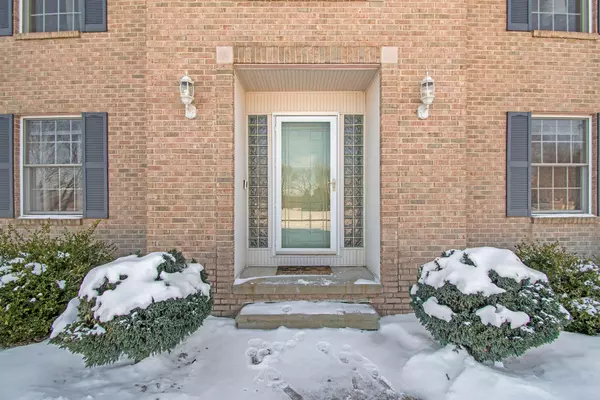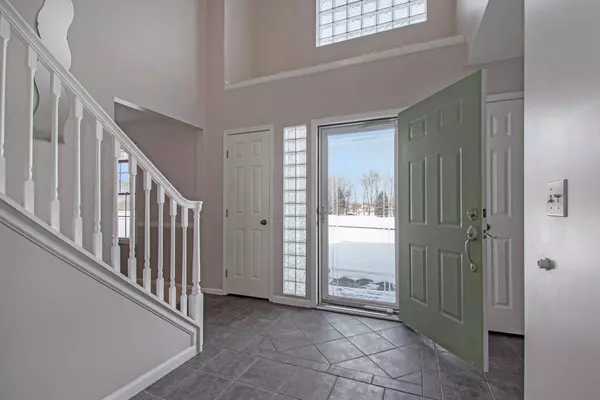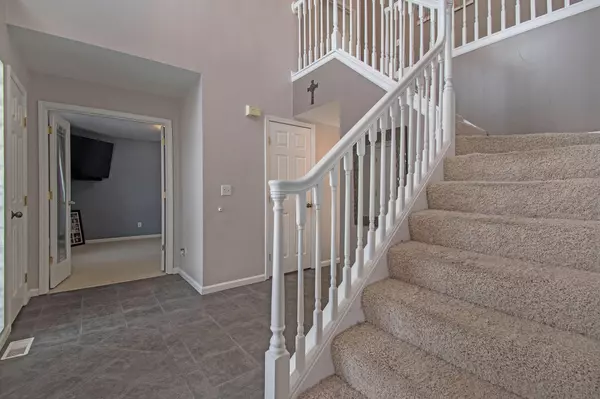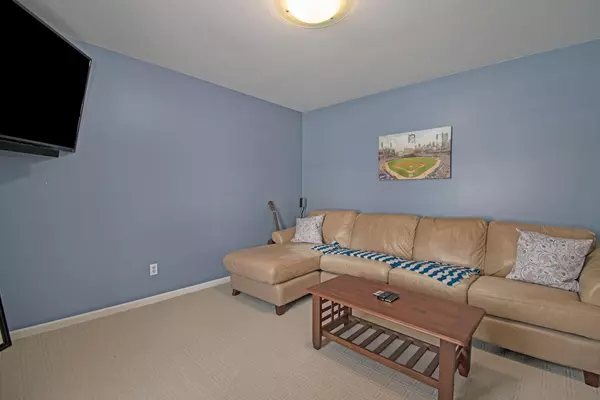$390,000
$375,000
4.0%For more information regarding the value of a property, please contact us for a free consultation.
5 Beds
3 Baths
2,984 SqFt
SOLD DATE : 02/23/2022
Key Details
Sold Price $390,000
Property Type Single Family Home
Sub Type Single Family Residence
Listing Status Sold
Purchase Type For Sale
Square Footage 2,984 sqft
Price per Sqft $130
Municipality Grass Lake Twp
Subdivision Sandy Ridge
MLS Listing ID 22002999
Sold Date 02/23/22
Style Contemporary
Bedrooms 5
Full Baths 2
Half Baths 1
HOA Fees $6/ann
HOA Y/N true
Originating Board Michigan Regional Information Center (MichRIC)
Year Built 1996
Annual Tax Amount $3,996
Tax Year 21
Lot Size 0.580 Acres
Acres 0.58
Lot Dimensions 294x119x221
Property Description
Grass Lake Subdivision, Sandy Ridge-Quiet Executive setting. This 2 story home boasts an open staircase foyer, formal dining room, a study/ den that could be used as a 1st floor(5th) bedroom. The kitchen is open with newer appliances, lots of cabinets & a walk-in pantry. Connected is the informal eating area-all open to a large family room w/ gas fireplace & large deck, great for grilling or entertaining overlooks the backyard. Upstairs you will find 4 large bedrooms & 2 full baths; The Master suite features a jacuzzi tub, separate walk-in shower, dual sinks & walk-in closet. The finished lower level seems endless w/ a large recreation room, area for gym or hobbies plus a perfect storage/ utility room. This property has a well throughout floor plan, 2car attached garage & sprawling yard.
Location
State MI
County Jackson
Area Jackson County - Jx
Direction East off Mount Hope Rd. Just north of the train tracks and south of the watertower.
Body of Water None
Rooms
Other Rooms High-Speed Internet, Shed(s)
Basement Full
Interior
Interior Features Ceiling Fans, Ceramic Floor, Garage Door Opener, Humidifier, Iron Water FIlter, Water Softener/Owned, Whirlpool Tub, Eat-in Kitchen, Pantry
Heating Forced Air, Natural Gas
Cooling Central Air
Fireplaces Number 1
Fireplaces Type Gas Log, Family
Fireplace true
Window Features Low Emissivity Windows, Insulated Windows, Window Treatments
Appliance Dryer, Washer, Dishwasher, Microwave, Oven, Range, Refrigerator
Exterior
Parking Features Attached, Paved
Garage Spaces 2.0
Utilities Available Telephone Line, Cable Connected, Natural Gas Connected
View Y/N No
Roof Type Asphalt
Street Surface Paved
Handicap Access 36 Inch Entrance Door, Accessible M Flr Half Bath, Accessible Mn Flr Bedroom
Garage Yes
Building
Lot Description Corner Lot
Story 2
Sewer Septic System
Water Well, Other
Architectural Style Contemporary
New Construction No
Schools
School District Grass Lake
Others
Tax ID 000-10-33-177-018-00
Acceptable Financing Cash, FHA, VA Loan, Conventional
Listing Terms Cash, FHA, VA Loan, Conventional
Read Less Info
Want to know what your home might be worth? Contact us for a FREE valuation!

Our team is ready to help you sell your home for the highest possible price ASAP
GET MORE INFORMATION

REALTOR®






