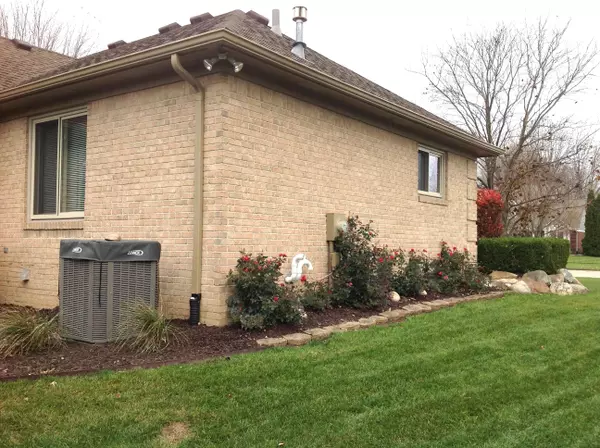$405,500
$384,900
5.4%For more information regarding the value of a property, please contact us for a free consultation.
3 Beds
2 Baths
2,906 SqFt
SOLD DATE : 05/26/2022
Key Details
Sold Price $405,500
Property Type Single Family Home
Sub Type Single Family Residence
Listing Status Sold
Purchase Type For Sale
Square Footage 2,906 sqft
Price per Sqft $139
Municipality Chesterfield Twp
MLS Listing ID 22011996
Sold Date 05/26/22
Style Ranch
Bedrooms 3
Full Baths 2
HOA Fees $10/ann
HOA Y/N true
Originating Board Michigan Regional Information Center (MichRIC)
Year Built 1996
Annual Tax Amount $5,074
Tax Year 2020
Lot Size 10,019 Sqft
Acres 0.23
Lot Dimensions 100x102
Property Description
CHESTERFIELD-3BR/2BA RANCH - 1800 sq. ft home w/another 1,100 sq ft of living space in the newly prof. finished basement. This beautiful completely updated home located in sought after Chesterfield Hills Subdivision. Move-in ready! Vaulted Ceiling, Open Concept. Everything's been done for you w/high-end finishes! New Furnace, Central Air, Hot Water Tank, Sump Pump, Hardwood Flrs, New Sprinkler Syst, Prof. painted, New custom kitchen, New light fixtures inside and out, New stainless steel appliances, New 18 x 20 composite deck, Roof is 6 years old. Windows are 5 years old. Primary bedroom has double closets & attached full bath. Yard has an area for a vegetable garden! $150k in upgrades in last 3 yrs. New owners shouldn't have to spend a dime for years to come! Realtor owned
Location
State MI
County Macomb
Area Outside Michric Area - Z
Direction Located between Sass Rd and Baker Rd. North of 23 Mile. Jon's Car Wash on end of street.
Rooms
Other Rooms High-Speed Internet
Basement Other, Full
Interior
Interior Features Ceramic Floor, Garage Door Opener, Gas/Wood Stove, Laminate Floor, Wet Bar, Wood Floor, Eat-in Kitchen, Pantry
Heating Forced Air, Natural Gas
Cooling Central Air
Fireplaces Number 2
Fireplaces Type Gas Log, Rec Room, Family
Fireplace true
Window Features Screens, Insulated Windows, Window Treatments
Appliance Disposal, Dishwasher, Microwave, Oven, Range, Refrigerator
Exterior
Garage Attached, Concrete, Driveway, Paver Block
Garage Spaces 2.0
Utilities Available Telephone Line, Cable Connected, Natural Gas Connected
Amenities Available Pets Allowed
Waterfront No
View Y/N No
Roof Type Asphalt
Topography {Level=true}
Garage Yes
Building
Lot Description Sidewalk, Garden
Story 1
Sewer Public Sewer
Water Public
Architectural Style Ranch
New Construction No
Schools
School District Anchor Bay
Others
Tax ID 15-09-15-477-019
Acceptable Financing Cash, FHA, VA Loan, Other, Conventional
Listing Terms Cash, FHA, VA Loan, Other, Conventional
Read Less Info
Want to know what your home might be worth? Contact us for a FREE valuation!

Our team is ready to help you sell your home for the highest possible price ASAP
GET MORE INFORMATION

REALTOR®






