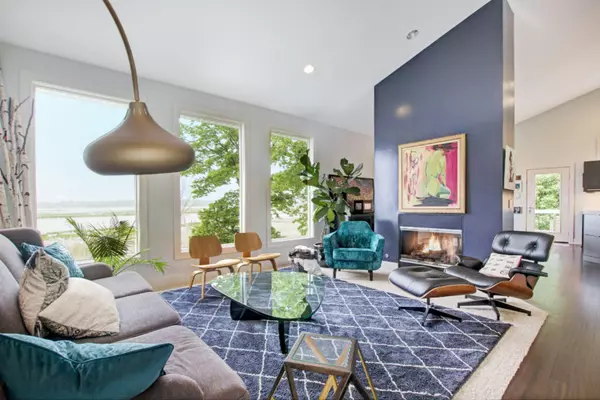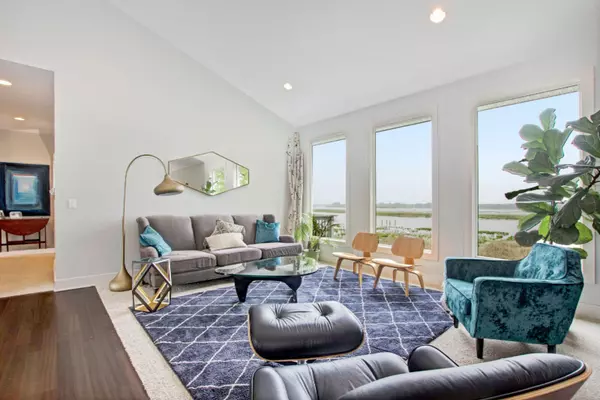$628,000
$675,000
7.0%For more information regarding the value of a property, please contact us for a free consultation.
5 Beds
4 Baths
3,840 SqFt
SOLD DATE : 08/29/2019
Key Details
Sold Price $628,000
Property Type Single Family Home
Sub Type Single Family Residence
Listing Status Sold
Purchase Type For Sale
Square Footage 3,840 sqft
Price per Sqft $163
Municipality Grand Haven Twp
MLS Listing ID 19026086
Sold Date 08/29/19
Style Ranch
Bedrooms 5
Full Baths 3
Half Baths 1
Originating Board Michigan Regional Information Center (MichRIC)
Year Built 2006
Annual Tax Amount $5,285
Tax Year 2019
Lot Size 0.610 Acres
Acres 0.61
Lot Dimensions 100x268
Property Description
Welcome to 15374 Grand Point Drive. Enjoy breathtaking views of Lost Channel just south of Gidley's Bayou on the Grand River. The home was custom built and includes 5 bedrooms and 3-1/2 baths. Ranch style, open concept floor plan is great for entertaining guests. The kitchen features a large center island great for gathering around with the family. Stainless appliances including a double oven and two different cook-tops. The dining area over looks the backyard and waterfront and includes a two-sided fireplace to enjoy from either the dining room or living room side. A half bath and main floor laundry are just off the kitchen. The master suite also over looks the water and has a private deck to enjoy your morning coffee while watching the sun rise over the river. There is another bedroom, full bath, and study/possible third bedroom on the main floor as well. Down on the lower level there is a large recreation room that is great for indoor/outdoor gatherings. Two more bedrooms and another full bath are located just off the additional family room as well as a music room. In addition, there is also an unfinished workout room with double doors leading out to the backyard. Either keep it as your in-home gym or use it for storage or kayaks and paddle boards. This home is simply stunning! Call today for your private showing! There is another bedroom, full bath, and study/possible third bedroom on the main floor as well. Down on the lower level there is a large recreation room that is great for indoor/outdoor gatherings. Two more bedrooms and another full bath are located just off the additional family room as well as a music room. In addition, there is also an unfinished workout room with double doors leading out to the backyard. Either keep it as your in-home gym or use it for storage or kayaks and paddle boards. This home is simply stunning! Call today for your private showing!
Location
State MI
County Ottawa
Area North Ottawa County - N
Direction US-31 to Waverly, E to Mercury De, SE to Grand Point, E to home.
Body of Water Grand River
Rooms
Basement Full
Interior
Interior Features Kitchen Island, Eat-in Kitchen, Pantry
Heating Forced Air, Geothermal
Cooling Central Air
Fireplaces Number 1
Fireplaces Type Gas Log, Living, Formal Dining
Fireplace true
Window Features Insulated Windows
Appliance Dryer, Washer, Disposal, Cook Top, Dishwasher, Microwave, Oven, Range, Refrigerator
Exterior
Garage Attached, Paved
Garage Spaces 2.0
Utilities Available Electricity Connected, Natural Gas Connected, Cable Connected, Broadband
Waterfront Yes
Waterfront Description Dock, Private Frontage
View Y/N No
Roof Type Composition
Street Surface Paved
Garage Yes
Building
Story 1
Sewer Septic System
Water Public
Architectural Style Ranch
New Construction No
Schools
School District Grand Haven
Others
Tax ID 700327257012
Acceptable Financing Cash, Conventional
Listing Terms Cash, Conventional
Read Less Info
Want to know what your home might be worth? Contact us for a FREE valuation!

Our team is ready to help you sell your home for the highest possible price ASAP
GET MORE INFORMATION

REALTOR®






