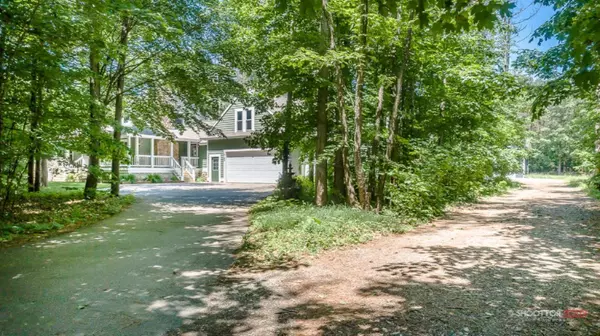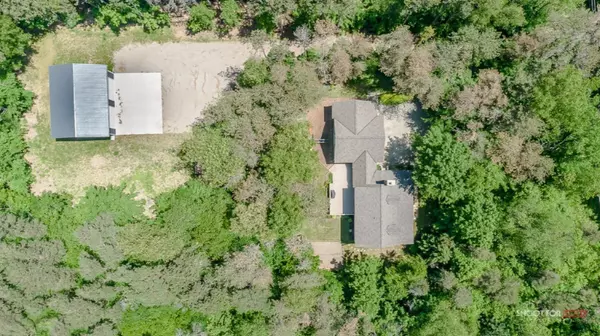$397,000
$394,900
0.5%For more information regarding the value of a property, please contact us for a free consultation.
3 Beds
3 Baths
2,979 SqFt
SOLD DATE : 08/02/2019
Key Details
Sold Price $397,000
Property Type Single Family Home
Sub Type Single Family Residence
Listing Status Sold
Purchase Type For Sale
Square Footage 2,979 sqft
Price per Sqft $133
Municipality Grand Haven Twp
MLS Listing ID 19026845
Sold Date 08/02/19
Style Craftsman
Bedrooms 3
Full Baths 3
Originating Board Michigan Regional Information Center (MichRIC)
Year Built 1996
Annual Tax Amount $4,233
Tax Year 2017
Lot Size 2.940 Acres
Acres 2.94
Lot Dimensions 179x662x329x63x150x600
Property Description
Wooded, Acreage, 30x40 outbuilding with 14ft doors, open floor plan home, vaulted ceilings, 3 bedrooms, loft area, full finished basement, workshop bonus room above the 3 stall garage, large wrap around front porch, deck out back is only the start of this amazing home.
Open kitchen area with plenty of storage, mudroom off the garage, 2 main floor bedroom, upstairs office space or reading room, master suite with jetted tub, and stand up shower. Stone fireplace focal point in the great room, lower level finished with full bath, and laundry, and wood burning stove. Outside wooded, raised garden area, outbuilding to please anyone who needs the storage for a boat or RV, 220amp outside. exterior hook up for future generator. Come see and make it your home. Buyer to verify all information
Location
State MI
County Ottawa
Area North Ottawa County - N
Direction US 31 to Lincoln St east. home is just past 152nd driveway is on the north side of the road
Rooms
Other Rooms Pole Barn
Basement Daylight, Full
Interior
Interior Features Ceiling Fans, Ceramic Floor, Garage Door Opener, Gas/Wood Stove, LP Tank Rented, Whirlpool Tub, Wood Floor, Pantry
Heating Propane, Forced Air
Cooling Central Air
Fireplaces Number 1
Fireplaces Type Wood Burning, Living
Fireplace true
Window Features Insulated Windows, Window Treatments
Appliance Dryer, Washer, Dishwasher, Microwave, Range, Refrigerator
Exterior
Garage Attached, Paved, Unpaved
Garage Spaces 3.0
Waterfront No
View Y/N No
Roof Type Composition
Street Surface Paved
Garage Yes
Building
Lot Description Wooded, Garden
Story 2
Sewer Septic System
Water Well
Architectural Style Craftsman
New Construction No
Schools
School District Grand Haven
Others
Tax ID 700712300021
Acceptable Financing Cash, Conventional
Listing Terms Cash, Conventional
Read Less Info
Want to know what your home might be worth? Contact us for a FREE valuation!

Our team is ready to help you sell your home for the highest possible price ASAP
GET MORE INFORMATION

REALTOR®






