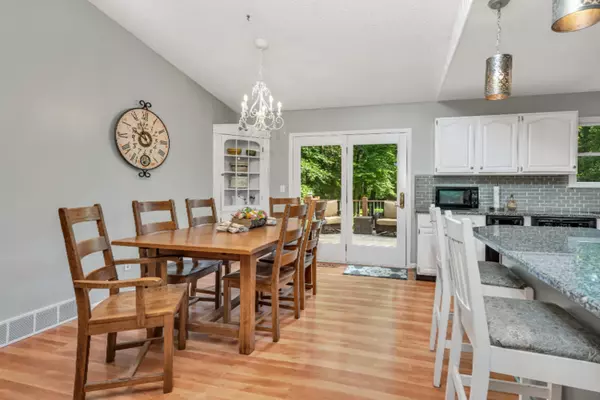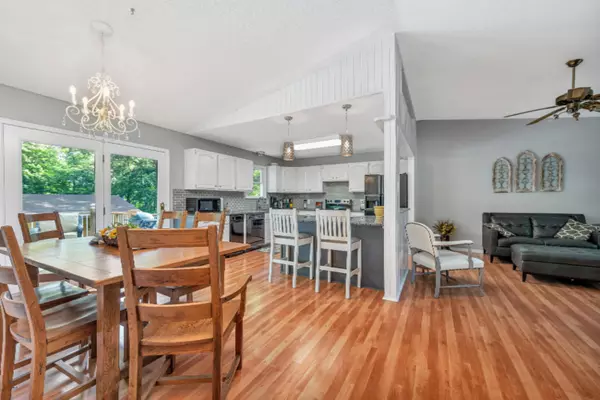$275,000
$260,000
5.8%For more information regarding the value of a property, please contact us for a free consultation.
3 Beds
2 Baths
1,774 SqFt
SOLD DATE : 08/26/2019
Key Details
Sold Price $275,000
Property Type Single Family Home
Sub Type Single Family Residence
Listing Status Sold
Purchase Type For Sale
Square Footage 1,774 sqft
Price per Sqft $155
Municipality Robinson Twp
MLS Listing ID 19031408
Sold Date 08/26/19
Style Bi-Level
Bedrooms 3
Full Baths 2
Originating Board Michigan Regional Information Center (MichRIC)
Year Built 1987
Annual Tax Amount $1,877
Tax Year 2019
Lot Size 2.270 Acres
Acres 2.27
Lot Dimensions 150 x 660
Property Description
2.27 acres of wooded privacy, peace & tranquility in this Robinson Twp bi-level. The main level has master with walk-thru to bath, 2 additional nice sized bedrooms, a newly renovated open concept living room/kitchen with beautiful granite counters, snack bar & sliders to the new deck which overlooks the private wooded back yard. Walkout level has full bath, laundry and a big family room. At one point there was a 4th bedroom at walkout level which could easily be put back in. The 30 x 40 barn offers a ton of storage plus a workshop. Roof is barely 2 years old. Buyer to verify sqft and zoning requirements. To give all buyers opportunity to view, no offers will be answered before 7/14. Highest and best due by 7/14 at 3 pm.
Location
State MI
County Ottawa
Area North Ottawa County - N
Direction From 231, West on Lincoln
Rooms
Other Rooms Shed(s), Barn(s)
Basement Walk Out
Interior
Interior Features Ceiling Fans, Garage Door Opener, Gas/Wood Stove, Eat-in Kitchen
Heating Propane, Forced Air
Cooling Central Air
Fireplace false
Window Features Insulated Windows
Appliance Dryer, Washer, Dishwasher, Range, Refrigerator, Trash Compactor
Exterior
Garage Attached, Unpaved
Garage Spaces 2.0
Utilities Available Natural Gas Connected, Cable Connected
Waterfront No
View Y/N No
Roof Type Composition
Topography {Level=true}
Street Surface Paved
Garage Yes
Building
Lot Description Wooded
Story 1
Sewer Septic System
Water Well
Architectural Style Bi-Level
New Construction No
Schools
School District Grand Haven
Others
Tax ID 700807400025
Acceptable Financing Cash, FHA, VA Loan, Rural Development, MSHDA, Conventional
Listing Terms Cash, FHA, VA Loan, Rural Development, MSHDA, Conventional
Read Less Info
Want to know what your home might be worth? Contact us for a FREE valuation!

Our team is ready to help you sell your home for the highest possible price ASAP
GET MORE INFORMATION

REALTOR®






