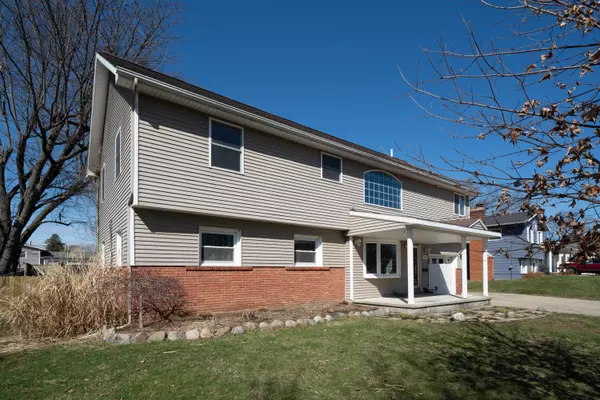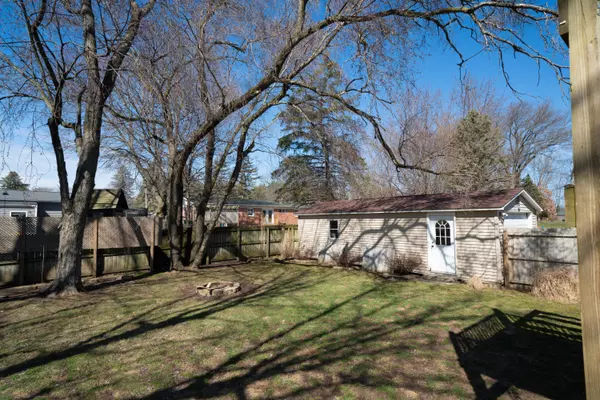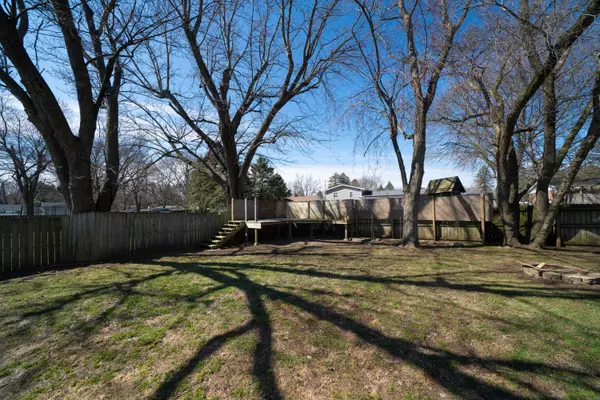$275,000
$267,900
2.7%For more information regarding the value of a property, please contact us for a free consultation.
5 Beds
3 Baths
2,600 SqFt
SOLD DATE : 05/02/2022
Key Details
Sold Price $275,000
Property Type Single Family Home
Sub Type Single Family Residence
Listing Status Sold
Purchase Type For Sale
Square Footage 2,600 sqft
Price per Sqft $105
Municipality Battle Creek City
Subdivision Southgate
MLS Listing ID 22010611
Sold Date 05/02/22
Style Traditional
Bedrooms 5
Full Baths 3
Originating Board Michigan Regional Information Center (MichRIC)
Year Built 1965
Annual Tax Amount $2,309
Tax Year 2019
Lot Size 9,583 Sqft
Acres 0.22
Lot Dimensions 80 x 120
Property Description
Welcome home to this massive 5 bedroom, 3 full bath in Lakeview Schools!! In 2004 a second story was added to this ranch home adding an additional 1064 square feet to make a total of 2,600 finished square feet of living space. Upstairs you have a 17'x12' primary suite with a ceramic walk-in dual head shower, 2 vanities, and jetted tub. 2 more bedrooms that are 14'x12', another full bath, laundry, and loft leading to the second-floor deck. The main floor has 2 bedrooms, full bath, and large living room open to the remodeled kitchen. Downstairs you have a finished rec room along with a family room. Outside enjoy the fenced-in backyard with a large deck, 32'x12' shed with electric, and paved driveway.
Location
State MI
County Calhoun
Area Battle Creek - B
Direction From Columbia Ave head south on Riverside Dr turn East on Morningside Drive then turn west on Cambridge. From Beckley Rd Head north on Riverside Dr turn east on Morningside Dr then turn west on Cambridge
Rooms
Other Rooms High-Speed Internet, Shed(s)
Basement Full
Interior
Interior Features Ceramic Floor, Garage Door Opener, Laminate Floor, Wood Floor, Kitchen Island
Heating Forced Air, Natural Gas
Cooling Central Air
Fireplace false
Window Features Replacement, Bay/Bow, Window Treatments
Appliance Dryer, Washer, Dishwasher, Microwave, Range, Refrigerator
Exterior
Garage Attached, Concrete, Driveway
Garage Spaces 1.0
Utilities Available Telephone Line, Cable Connected, Broadband, Natural Gas Connected
Waterfront No
View Y/N No
Roof Type Asphalt, Shingle
Topography {Level=true}
Street Surface Paved
Garage Yes
Building
Story 2
Sewer Public Sewer
Water Public
Architectural Style Traditional
New Construction No
Schools
School District Lakeview-Calhoun Co
Others
Tax ID 52-8052-17-144-0
Acceptable Financing Cash, FHA, VA Loan, Conventional
Listing Terms Cash, FHA, VA Loan, Conventional
Read Less Info
Want to know what your home might be worth? Contact us for a FREE valuation!

Our team is ready to help you sell your home for the highest possible price ASAP
GET MORE INFORMATION

REALTOR®






