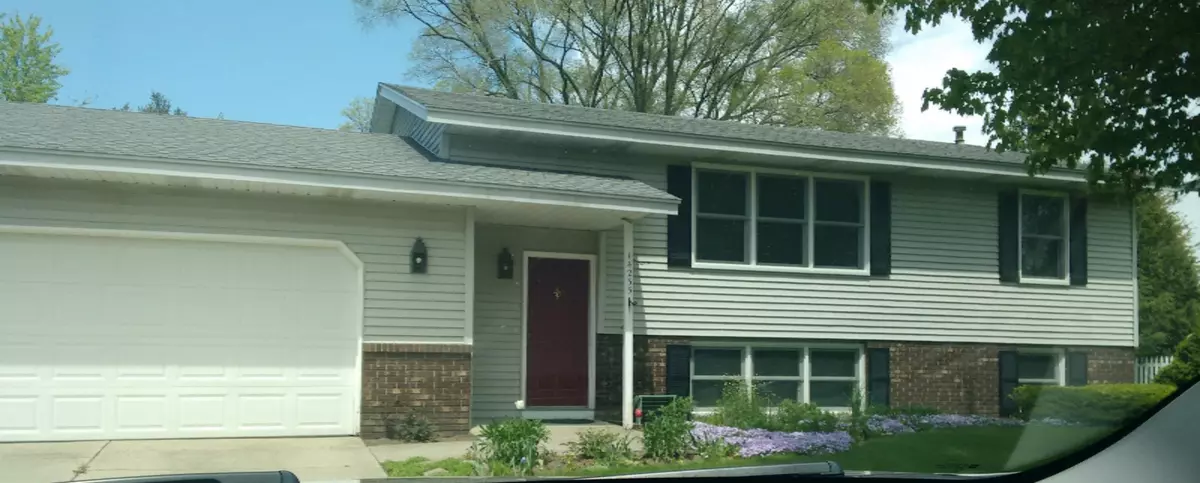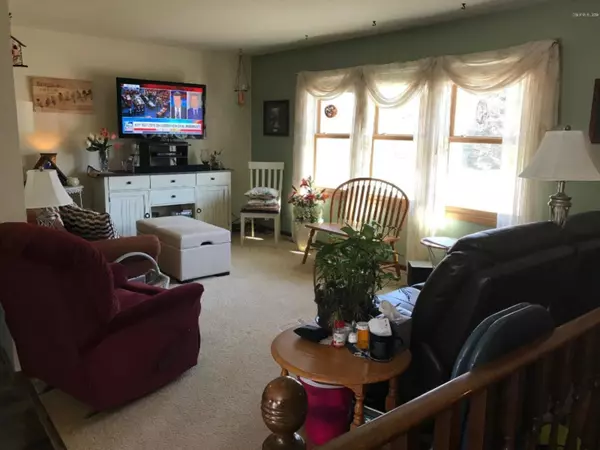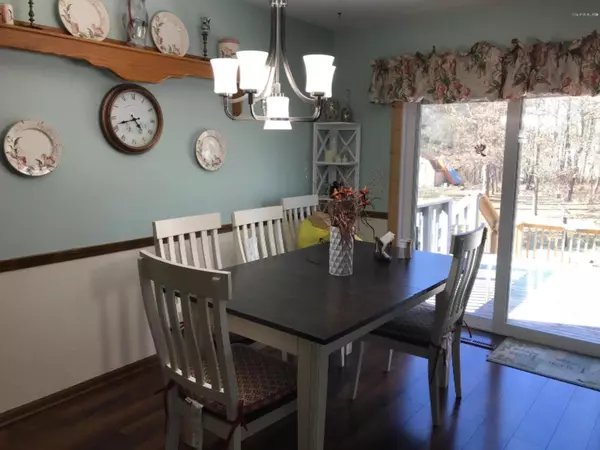$192,500
$187,900
2.4%For more information regarding the value of a property, please contact us for a free consultation.
3 Beds
2 Baths
949 SqFt
SOLD DATE : 07/16/2019
Key Details
Sold Price $192,500
Property Type Single Family Home
Sub Type Single Family Residence
Listing Status Sold
Purchase Type For Sale
Square Footage 949 sqft
Price per Sqft $202
Municipality Holland Twp
MLS Listing ID 19017821
Sold Date 07/16/19
Style Bi-Level
Bedrooms 3
Full Baths 2
Originating Board Michigan Regional Information Center (MichRIC)
Year Built 1984
Annual Tax Amount $2,030
Tax Year 2019
Lot Size 0.410 Acres
Acres 0.41
Lot Dimensions 208x100x192x85
Property Description
Well maintained 3 bedroom 2 full bath home on Holland's Northside. Much updating throughout including appliances, flooring, updated bathrooms, and wet bar in den. Exterior features newer landscaping, extra parking pad, spacious rear deck, underground sprinkling, Amish built storage shed and private wooded backyard.
Location
State MI
County Ottawa
Area Holland/Saugatuck - H
Direction Riley St to 142nd N to Sun View Dr W to address
Rooms
Basement Daylight
Interior
Interior Features Ceiling Fans, Ceramic Floor, Garage Door Opener, Humidifier, Laminate Floor, Wet Bar, Pantry
Heating Forced Air
Cooling Central Air
Fireplace false
Window Features Replacement,Window Treatments
Appliance Dryer, Washer, Disposal, Dishwasher, Microwave, Range, Refrigerator
Exterior
Exterior Feature Deck(s)
Parking Features Attached
Utilities Available Natural Gas Connected, Cable Connected
View Y/N No
Street Surface Paved
Building
Lot Description Level, Wooded, Cul-De-Sac
Story 2
Sewer Public Sewer
Water Public
Architectural Style Bi-Level
Structure Type Brick,Vinyl Siding
New Construction No
Schools
School District West Ottawa
Others
Tax ID 701607325003
Acceptable Financing Cash, FHA, VA Loan, Conventional
Listing Terms Cash, FHA, VA Loan, Conventional
Read Less Info
Want to know what your home might be worth? Contact us for a FREE valuation!

Our team is ready to help you sell your home for the highest possible price ASAP
GET MORE INFORMATION
REALTOR®






