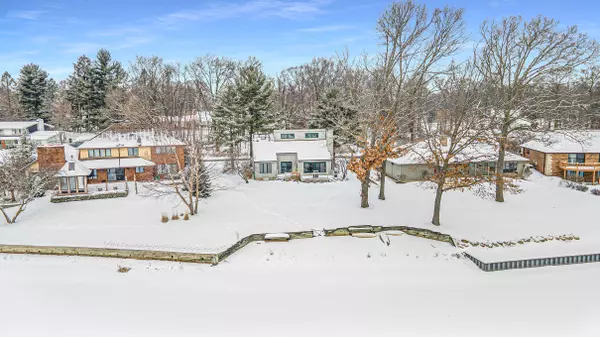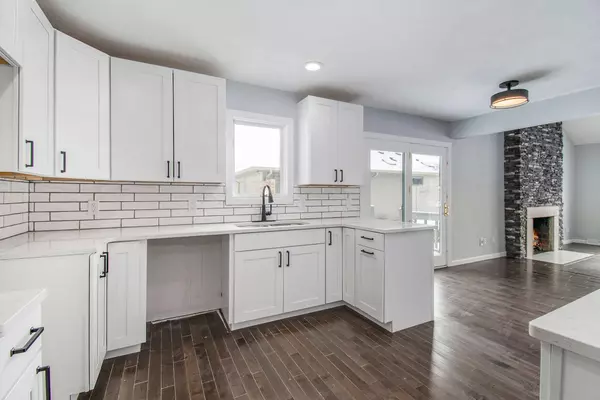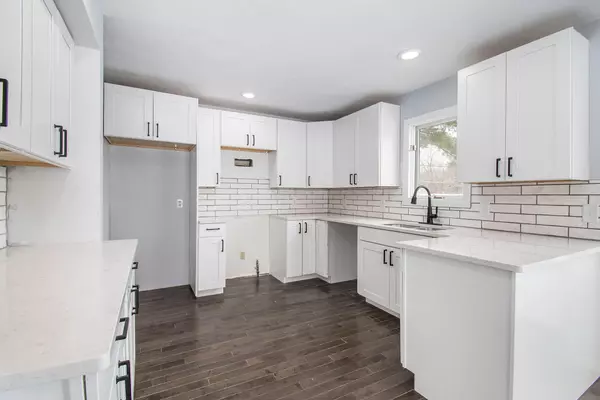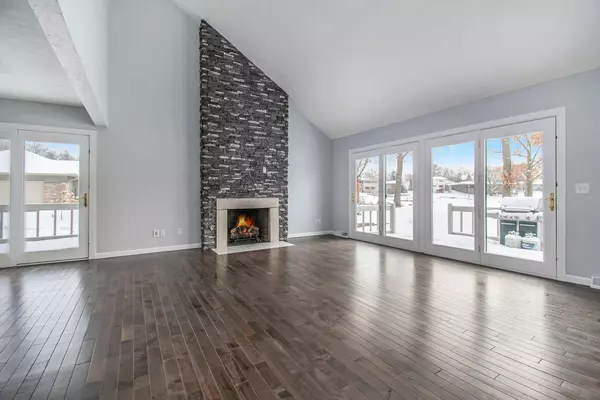$370,000
$309,000
19.7%For more information regarding the value of a property, please contact us for a free consultation.
5 Beds
4 Baths
2,262 SqFt
SOLD DATE : 03/25/2022
Key Details
Sold Price $370,000
Property Type Single Family Home
Sub Type Single Family Residence
Listing Status Sold
Purchase Type For Sale
Square Footage 2,262 sqft
Price per Sqft $163
Municipality Battle Creek City
Subdivision Cascade Hills
MLS Listing ID 22004923
Sold Date 03/25/22
Style Contemporary
Bedrooms 5
Full Baths 3
Half Baths 1
HOA Fees $33/ann
HOA Y/N true
Originating Board Michigan Regional Information Center (MichRIC)
Year Built 1986
Annual Tax Amount $5,407
Tax Year 2021
Lot Size 0.300 Acres
Acres 0.3
Lot Dimensions 100x147
Property Description
This fabulous Cascade Hills 5 bedroom is the Swiss army knife of homes, it's versatile, it's sleek and it's sharp! From the moment you enter you can feel how the FLOW of the floorplan compliments the natural lighting throughout. Numerous updates include a brand New Kitchen, new paint and flooring throughout, updated 3 1/2 baths, and all of the new appliances are included! On the upper level you'll notice is just as naturally well-lit as the main floor and you'll find the primary ensuite and 2 guest bedrooms along with another full bath. Lower level provides additional bedroom, updated mechanicals and tons of storage! This home should check a lot of buyers boxes so if those are your boxes, get to calling your REALTOR because it won't be available long
Location
State MI
County Calhoun
Area Battle Creek - B
Direction West off Capital Ave SW
Body of Water Laird Lake
Rooms
Other Rooms High-Speed Internet
Basement Full
Interior
Interior Features Ceiling Fans, Ceramic Floor, Garage Door Opener, Security System, Wood Floor, Pantry
Heating Forced Air, Natural Gas
Cooling Central Air
Fireplaces Number 1
Fireplaces Type Gas Log, Living
Fireplace true
Window Features Insulated Windows
Appliance Dishwasher, Microwave, Range, Refrigerator
Exterior
Garage Attached, Concrete, Driveway, Paved
Garage Spaces 2.0
Community Features Lake
Utilities Available Electricity Connected, Natural Gas Connected, Cable Connected, Telephone Line, Public Water, Public Sewer, Broadband
Waterfront Yes
Waterfront Description No Wake, Private Frontage, Public Access 1 Mile or Less
View Y/N No
Roof Type Composition
Street Surface Paved
Garage Yes
Building
Lot Description Recreational
Story 2
Sewer Public Sewer
Water Public
Architectural Style Contemporary
New Construction No
Schools
School District Lakeview-Calhoun Co
Others
Tax ID 131550033220
Acceptable Financing Cash, FHA, VA Loan, Conventional
Listing Terms Cash, FHA, VA Loan, Conventional
Read Less Info
Want to know what your home might be worth? Contact us for a FREE valuation!

Our team is ready to help you sell your home for the highest possible price ASAP
GET MORE INFORMATION

REALTOR®






