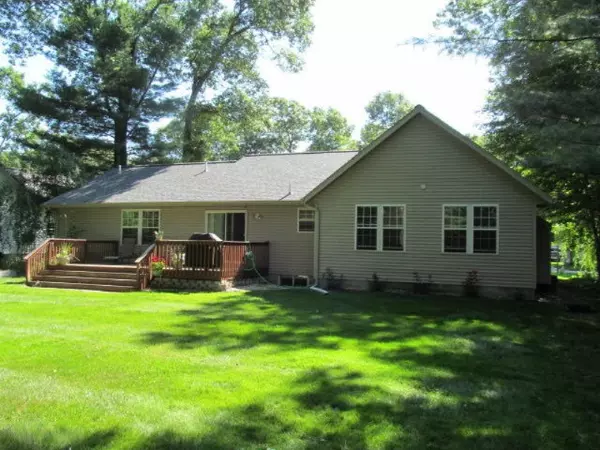$279,900
$284,900
1.8%For more information regarding the value of a property, please contact us for a free consultation.
3 Beds
3 Baths
2,788 SqFt
SOLD DATE : 09/10/2019
Key Details
Sold Price $279,900
Property Type Single Family Home
Sub Type Single Family Residence
Listing Status Sold
Purchase Type For Sale
Square Footage 2,788 sqft
Price per Sqft $100
Municipality Robinson Twp
MLS Listing ID 19032639
Sold Date 09/10/19
Style Ranch
Bedrooms 3
Full Baths 2
Half Baths 1
HOA Fees $2/ann
HOA Y/N true
Originating Board Michigan Regional Information Center (MichRIC)
Year Built 1998
Annual Tax Amount $2,439
Tax Year 2019
Lot Size 0.341 Acres
Acres 0.34
Lot Dimensions 90 x 140 x 93 x 190
Property Description
Located in quiet Woodlands subdivision. This home has it all! Included in the basic 3 bedroom, 2.5 bath is a large family room with stone fireplace, as well as main floor laundry. Extras include, granite counter-tops, beautiful hardwood flooring, finished basement, as well as plumbing for additional bathroom on lower level. The large yard is exquisitely landscaped and provides for outdoor entertaining on rear deck and at fire-pit in woodsy area. Check this home out soon!
Location
State MI
County Ottawa
Area North Ottawa County - N
Direction Mercury Dr. to 144th to Johnson to Woodlands Subd. follow Rockwood to Killdeer to home.
Rooms
Other Rooms Shed(s), Barn(s)
Basement Other, Full
Interior
Interior Features Ceiling Fans, Ceramic Floor, Garage Door Opener, Wood Floor, Eat-in Kitchen, Pantry
Heating Forced Air, Natural Gas
Cooling Central Air
Fireplaces Number 1
Fireplaces Type Gas Log, Family
Fireplace true
Window Features Screens, Insulated Windows, Window Treatments
Appliance Dryer, Washer, Disposal, Dishwasher, Microwave, Oven, Range, Refrigerator
Exterior
Garage Attached, Paved
Garage Spaces 2.0
Utilities Available Telephone Line, Cable Connected, Natural Gas Connected
Waterfront No
View Y/N No
Roof Type Composition
Street Surface Paved
Garage Yes
Building
Lot Description Wooded, Garden
Story 1
Sewer Septic System
Water Public
Architectural Style Ranch
New Construction No
Schools
School District Grand Haven
Others
Tax ID 700807103009
Acceptable Financing Cash, FHA, VA Loan, Conventional
Listing Terms Cash, FHA, VA Loan, Conventional
Read Less Info
Want to know what your home might be worth? Contact us for a FREE valuation!

Our team is ready to help you sell your home for the highest possible price ASAP
GET MORE INFORMATION

REALTOR®






