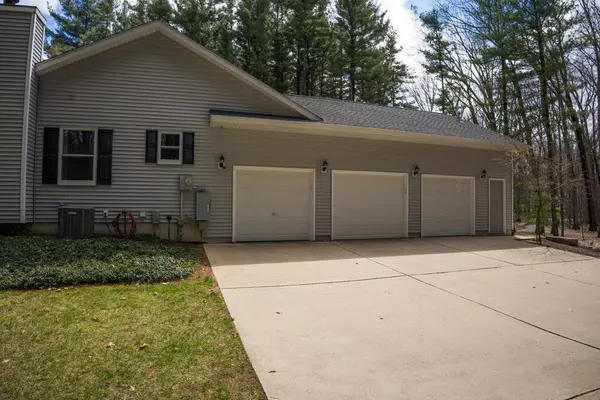$405,000
$429,900
5.8%For more information regarding the value of a property, please contact us for a free consultation.
3 Beds
3 Baths
3,140 SqFt
SOLD DATE : 06/10/2022
Key Details
Sold Price $405,000
Property Type Single Family Home
Sub Type Single Family Residence
Listing Status Sold
Purchase Type For Sale
Square Footage 3,140 sqft
Price per Sqft $128
Municipality Antwerp Twp
MLS Listing ID 22014083
Sold Date 06/10/22
Style Ranch
Bedrooms 3
Full Baths 3
HOA Y/N true
Originating Board Michigan Regional Information Center (MichRIC)
Year Built 1997
Annual Tax Amount $3,791
Tax Year 2022
Lot Size 2.296 Acres
Acres 2.3
Lot Dimensions 200 x 500
Property Description
Amazing Lawton home with a gorgeous setting! This 2140 sq ft ranch home has more features than this space will allow, some of which are: a large kitchen with built-in oven & cooktop stove; dining room; formal living room; large primary en-suite bedroom, the bathroom has updated fixtures and a 6 ft soaking tub; updated secondary main floor bath; open concept family room with wood burning FP & built-in entertainment center; extra wide MF hallway; extra wide steps leading to the finished basement; bsmt rec room includes a wet bar, electric FP, 3 cafe tables, built-in entertainment center; basement full bath & an extra finished room for crafts, exercise equipment, office, etc.; heated 3 car attached garage w/11 ft ceilings; 1 car detached garage; huge patio overlooking the 2.3 wooded acres.
Location
State MI
County Van Buren
Area Greater Kalamazoo - K
Direction From I-94, take the Paw Paw exit #60, go south on M-40 to 64th Ave, west on 64th to home on northside of road.
Rooms
Other Rooms Other
Basement Daylight, Full
Interior
Interior Features Garage Door Opener, Humidifier, Laminate Floor, Satellite System, Security System, Water Softener/Owned, Wet Bar, Wood Floor
Heating Propane, Forced Air
Cooling SEER 13 or Greater, Central Air
Fireplaces Number 1
Fireplaces Type Wood Burning, Rec Room, Family
Fireplace true
Window Features Screens, Low Emissivity Windows, Insulated Windows, Window Treatments
Appliance Built-In Electric Oven, Cook Top, Dishwasher, Refrigerator
Exterior
Garage Attached, Concrete, Driveway
Garage Spaces 3.0
Utilities Available Electricity Connected, Telephone Line
Amenities Available Other
Waterfront No
View Y/N No
Roof Type Composition
Street Surface Paved
Handicap Access 42 in or + Hallway
Garage Yes
Building
Lot Description Wooded
Story 1
Sewer Septic System
Water Well
Architectural Style Ranch
New Construction No
Schools
School District Lawton
Others
Tax ID 80-02-019-028-11
Acceptable Financing Cash, Conventional
Listing Terms Cash, Conventional
Read Less Info
Want to know what your home might be worth? Contact us for a FREE valuation!

Our team is ready to help you sell your home for the highest possible price ASAP
GET MORE INFORMATION

REALTOR®






