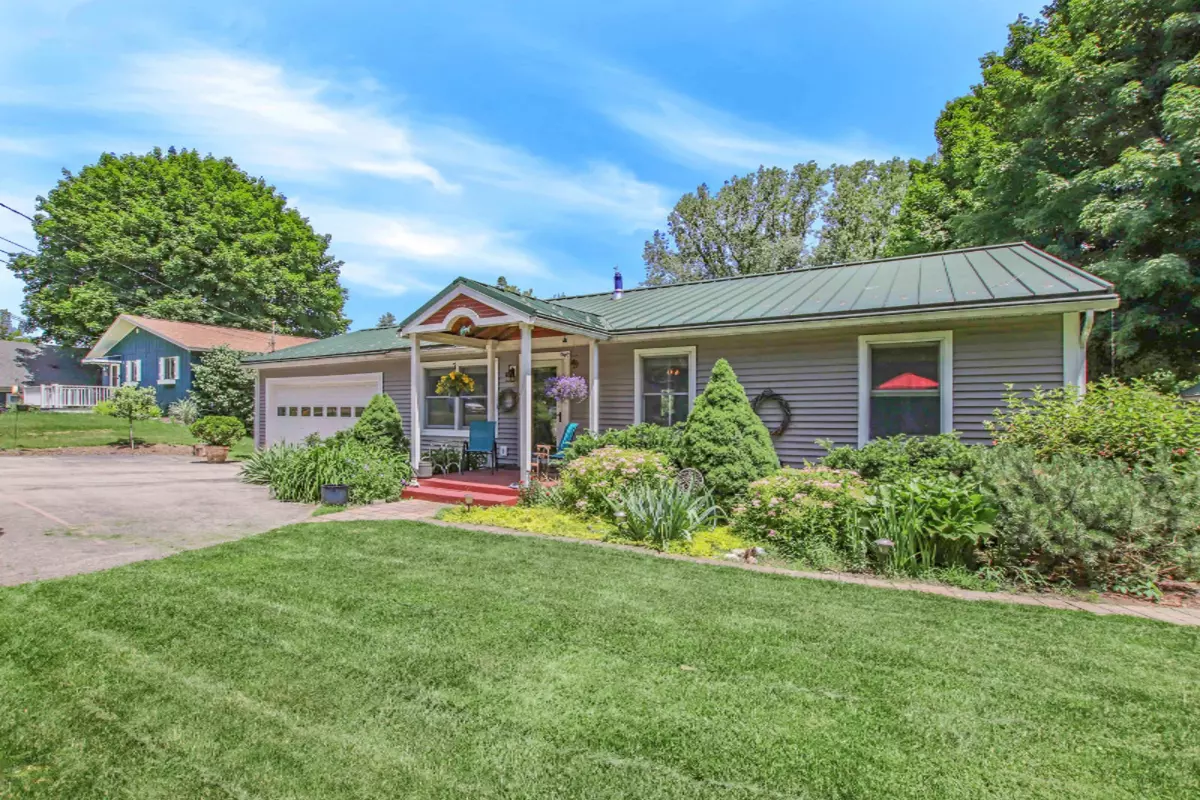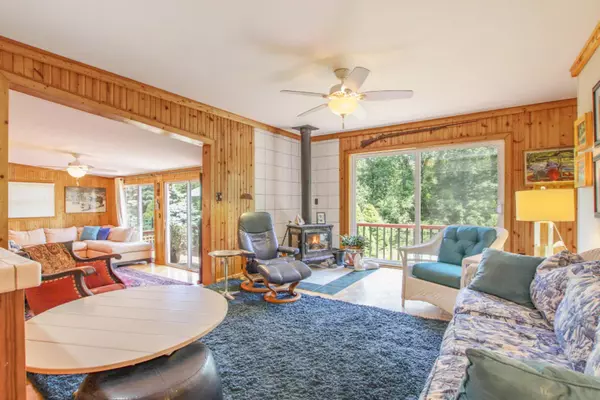$360,000
$380,000
5.3%For more information regarding the value of a property, please contact us for a free consultation.
3 Beds
2 Baths
1,870 SqFt
SOLD DATE : 08/30/2019
Key Details
Sold Price $360,000
Property Type Single Family Home
Sub Type Single Family Residence
Listing Status Sold
Purchase Type For Sale
Square Footage 1,870 sqft
Price per Sqft $192
Municipality Ganges Twp
MLS Listing ID 19030140
Sold Date 08/30/19
Style Ranch
Bedrooms 3
Full Baths 2
HOA Fees $20/ann
HOA Y/N true
Originating Board Michigan Regional Information Center (MichRIC)
Year Built 1976
Annual Tax Amount $3,136
Tax Year 2019
Lot Size 0.370 Acres
Acres 0.37
Lot Dimensions 120' x 135'
Property Description
Wow... What a BUY on this wonderful waterfront year round home. If you are looking for a maintenance free, easy & carefree property, then look no more. Spacious & sprawling with nearly 1900 sqft of living space. The current homeowner has lovingly taken care of this little jewel. Whether you are looking for a year round or vacation getaway this is a must see home. You will love the water & nature preserve setting plus, just a couple hundred feet away is the entire 376 acres of Hutchins Lake for your enjoyment. Best of both worlds with a more quiet peaceful setting than the 'big' lake noise. Master suite & bath offers water views and the additional 2 bedrooms and 2nd bath offer privacy. Flexible floor plan with formal dining area, additional casual counter eating area, and two living spaces.
Location
State MI
County Allegan
Area Holland/Saugatuck - H
Direction I-196 Expressway to Fennville exit 34 (M-89 Hwy) east on M-89 Hwy to 62nd St south on 62nd St to 122nd Ave east on 122nd Ave to Blue Goose Dr. north to home.
Body of Water Hutchins Lake
Rooms
Basement Crawl Space, Other
Interior
Interior Features Ceiling Fans, Ceramic Floor, Garage Door Opener, Humidifier, Wood Floor, Eat-in Kitchen, Pantry
Heating Forced Air, Natural Gas, Wood
Cooling Central Air
Fireplaces Number 1
Fireplaces Type Family
Fireplace true
Window Features Window Treatments
Appliance Dryer, Washer, Disposal, Dishwasher, Microwave, Oven, Range, Refrigerator
Exterior
Parking Features Attached, Paved
Garage Spaces 2.0
Community Features Lake
Amenities Available Other, Boat Launch
Waterfront Description All Sports, Channel, Dock, Private Frontage, Public Access 1 Mile or Less
View Y/N No
Roof Type Metal
Street Surface Paved
Garage Yes
Building
Lot Description Cul-De-Sac, Wooded
Story 1
Sewer Septic System
Water Well
Architectural Style Ranch
New Construction No
Schools
School District Fennville
Others
HOA Fee Include Snow Removal
Tax ID 030746106600
Acceptable Financing Cash, Conventional
Listing Terms Cash, Conventional
Read Less Info
Want to know what your home might be worth? Contact us for a FREE valuation!

Our team is ready to help you sell your home for the highest possible price ASAP
GET MORE INFORMATION
REALTOR®






