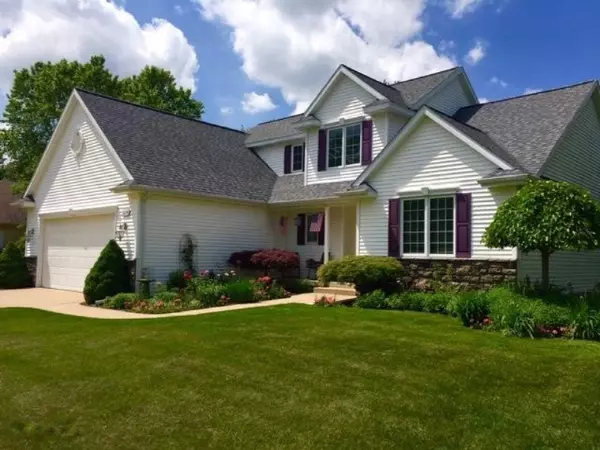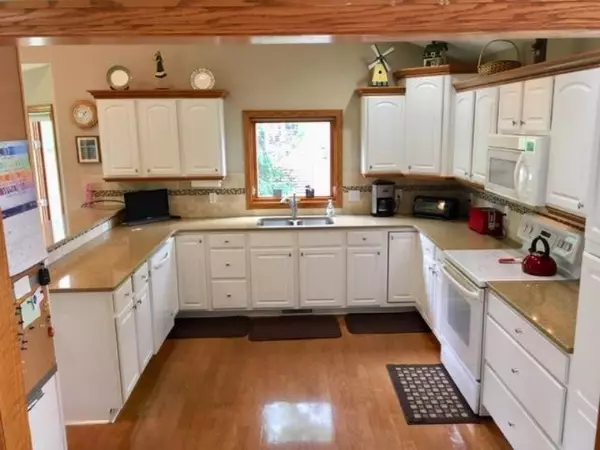$335,000
$349,900
4.3%For more information regarding the value of a property, please contact us for a free consultation.
5 Beds
4 Baths
2,136 SqFt
SOLD DATE : 08/29/2019
Key Details
Sold Price $335,000
Property Type Single Family Home
Sub Type Single Family Residence
Listing Status Sold
Purchase Type For Sale
Square Footage 2,136 sqft
Price per Sqft $156
Municipality City of Wyoming
MLS Listing ID 19028467
Sold Date 08/29/19
Style Craftsman
Bedrooms 5
Full Baths 3
Half Baths 1
Year Built 2001
Annual Tax Amount $5,493
Tax Year 2019
Lot Size 0.500 Acres
Acres 0.5
Lot Dimensions 91x217x115x192
Property Sub-Type Single Family Residence
Property Description
On a cul-de-sac street, with 5 bedrooms, 3 1/2 baths, and situated on a 1/2 acre beautiful lot, this home will not disappoint! Features include a large kitchen with quartz countertops and plenty of cupboard space, spacious eating area, light and bright 4 season room, living room with natural light and 17' ceilings. Main floor master bedroom includes ensuite with tiled shower, jetted tub, walk-in closet and quartz countertop with double sinks. There's a main floor laundry, separate half bath and a 2nd bedroom currently used as an office that completes the main level. Upstairs are 2 more bedrooms and full bath. The lower level is perfect for entertaining or just hanging out with a large family room complete with separate kitchen with bar and eating area. There's a bedroom with walk-in closet and a flex room for crafting, exercise room, play room, etc. Plenty of storage as well. Relax on the backyard patio surrounded by your large yard and lovingly cared for perennials. Many updates, including new roof in 2018, have been done in the last few years. All you have to do is move in! closet and a flex room for crafting, exercise room, play room, etc. Plenty of storage as well. Relax on the backyard patio surrounded by your large yard and lovingly cared for perennials. Many updates, including new roof in 2018, have been done in the last few years. All you have to do is move in!
Location
State MI
County Kent
Area Grand Rapids - G
Direction W. Off Ivanrest between 52nd & 56th
Rooms
Basement Daylight
Interior
Interior Features Ceiling Fan(s), Garage Door Opener, Whirlpool Tub, Wood Floor, Eat-in Kitchen
Heating Forced Air
Cooling Central Air
Fireplace false
Window Features Screens,Window Treatments
Appliance Washer, Refrigerator, Range, Microwave, Dryer, Disposal, Dishwasher
Exterior
Exterior Feature Porch(es), Patio
Parking Features Attached
Garage Spaces 2.0
View Y/N No
Street Surface Paved
Garage Yes
Building
Lot Description Sidewalk, Cul-De-Sac
Story 2
Sewer Public Sewer
Water Public
Architectural Style Craftsman
Structure Type Stone,Vinyl Siding
New Construction No
Schools
School District Grandville
Others
Tax ID 411732226015
Acceptable Financing Cash, FHA, VA Loan, MSHDA, Conventional
Listing Terms Cash, FHA, VA Loan, MSHDA, Conventional
Read Less Info
Want to know what your home might be worth? Contact us for a FREE valuation!

Our team is ready to help you sell your home for the highest possible price ASAP
GET MORE INFORMATION
REALTOR®






