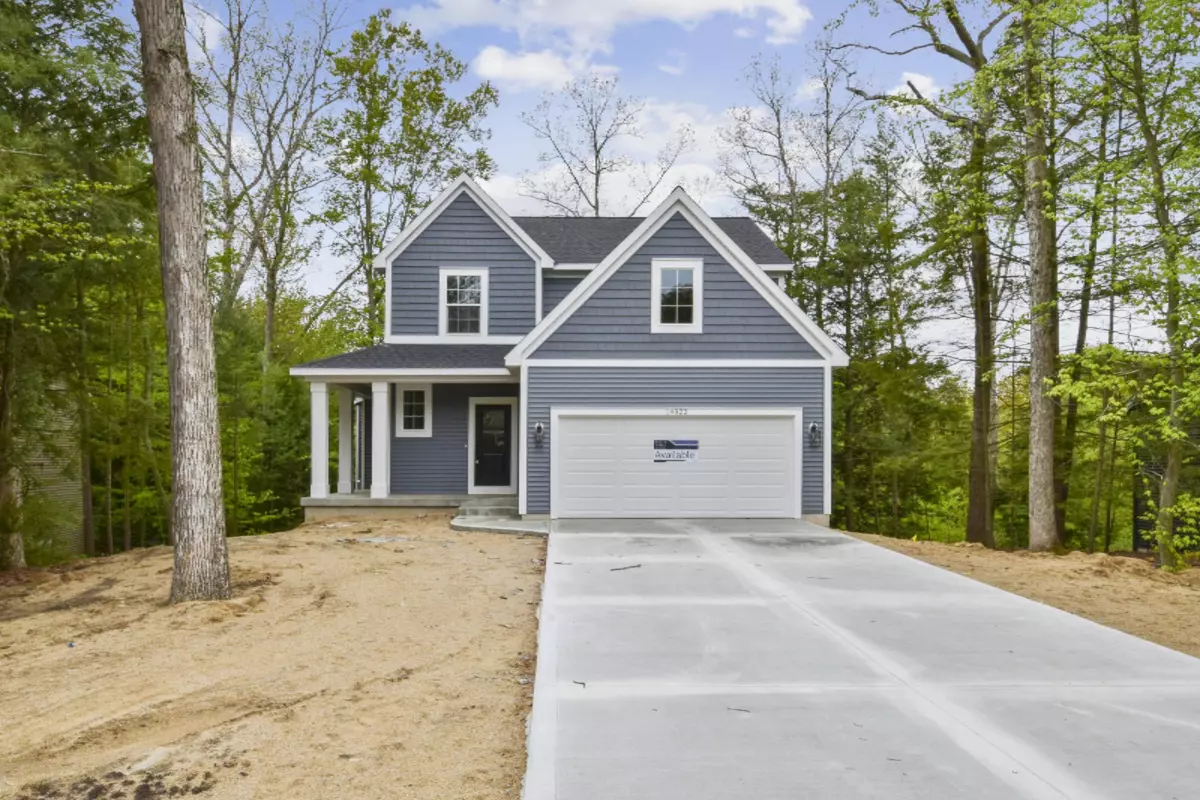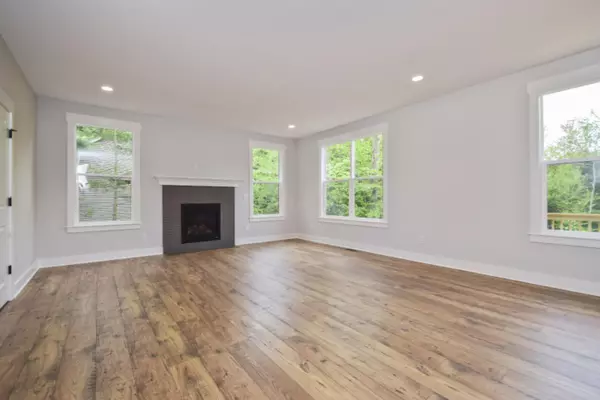$325,000
$329,900
1.5%For more information regarding the value of a property, please contact us for a free consultation.
3 Beds
3 Baths
2,126 SqFt
SOLD DATE : 09/04/2019
Key Details
Sold Price $325,000
Property Type Single Family Home
Sub Type Single Family Residence
Listing Status Sold
Purchase Type For Sale
Square Footage 2,126 sqft
Price per Sqft $152
Municipality Grand Haven Twp
MLS Listing ID 19015754
Sold Date 09/04/19
Style Traditional
Bedrooms 3
Full Baths 2
Half Baths 1
Originating Board Michigan Regional Information Center (MichRIC)
Year Built 2019
Tax Year 2019
Lot Size 0.372 Acres
Acres 0.37
Property Description
Welcome Home. Award winning Eagle Creek Homes LLC is proud to present ''The Greenbriar'' home plan. This is a perfect home for your family. This home features a spacious main floor that is great for entertaining with a Sunroom overlooking the back yard. The master will be your oasis with a generous walk in closet and fantastic bath . The other two bedrooms are located on the second floor as well and feature large closets. The second floor laundry is very convenient and centrally located. This is a must see home in beautiful Grand Haven. Call or text for your private showing today.
Location
State MI
County Ottawa
Area North Ottawa County - N
Direction M-45 to 1454th street, North on 144th to Brigham Dr. West on Brigham to address
Rooms
Basement Walk Out
Interior
Interior Features Garage Door Opener, Humidifier, Laminate Floor, Kitchen Island
Heating Forced Air, Natural Gas
Cooling SEER 13 or Greater, Central Air
Fireplaces Number 1
Fireplaces Type Living
Fireplace true
Window Features Screens, Low Emissivity Windows, Insulated Windows
Appliance Disposal, Dishwasher, Microwave
Exterior
Garage Attached, Paved
Garage Spaces 2.0
Waterfront No
View Y/N No
Roof Type Composition
Topography {Level=true}
Street Surface Paved
Garage Yes
Building
Lot Description Wooded
Story 2
Sewer Public Sewer
Water Public
Architectural Style Traditional
New Construction Yes
Schools
School District Grand Haven
Others
Tax ID 700712430017
Acceptable Financing Cash, Conventional
Listing Terms Cash, Conventional
Read Less Info
Want to know what your home might be worth? Contact us for a FREE valuation!

Our team is ready to help you sell your home for the highest possible price ASAP
GET MORE INFORMATION

REALTOR®






