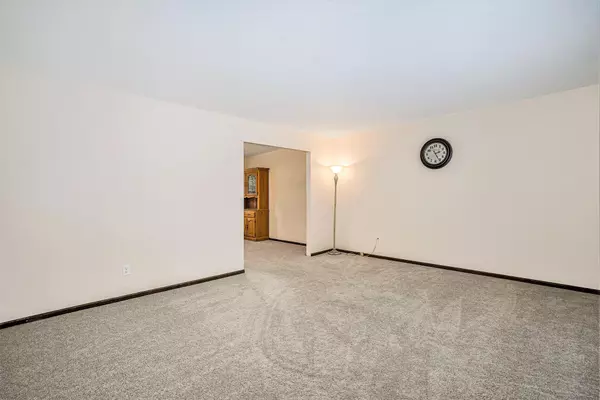$300,000
$325,000
7.7%For more information regarding the value of a property, please contact us for a free consultation.
4 Beds
3 Baths
2,341 SqFt
SOLD DATE : 10/29/2021
Key Details
Sold Price $300,000
Property Type Single Family Home
Sub Type Single Family Residence
Listing Status Sold
Purchase Type For Sale
Square Footage 2,341 sqft
Price per Sqft $128
Municipality Waterloo Twp
MLS Listing ID 21107549
Sold Date 10/29/21
Style Traditional
Bedrooms 4
Full Baths 2
Half Baths 1
HOA Y/N false
Originating Board Michigan Regional Information Center (MichRIC)
Year Built 1979
Annual Tax Amount $3,800
Tax Year 2021
Lot Size 8.500 Acres
Acres 8.5
Lot Dimensions 798, 522, 330, 396, 354
Property Description
Beautiful, private, wooded hilltop setting for this spacious 4 bdrm, 2.5 bath home w/in ground pool (needs a liner & other attention), 46x28 polebarn w/sand floor & horse stalls! Just minutes from the Waterloo Recreation Area, w/more than 20,000 acres offering camping, numerous lakes, beaches, trails & more- if you love nature & tranquility, this setting & home is perfect for you! Main floor features large living room, formal dining, family room w/fireplace & 1/2bath. 2nd floor features 4 bedrooms, 2full baths (including the master), large closets & views of the property! Large deck overlooking fenced backyard, plus a fenced area around the pool & also set up w/ separate fenced & covered dog kennel. Good, solid home that has new flooring, paint, furnace & other updates to suit your needs.
Location
State MI
County Jackson
Area Jackson County - Jx
Direction Exit 150. Mt Hope Rd, North to Seymour rd. Head east (right) to the interchange of Trist & Seymour, slight left to stay on Seymour, straight through the stop sign to stay on Seymour, now gravel, the home is up less than 1 mile on your right.
Body of Water None
Rooms
Other Rooms Pole Barn
Basement Full, Partial
Interior
Interior Features Garage Door Opener, LP Tank Rented, Eat-in Kitchen, Pantry
Heating Propane, Forced Air, Wood, Other
Cooling Central Air
Fireplaces Number 1
Fireplaces Type Wood Burning, Family
Fireplace true
Window Features Skylight(s), Replacement, Low Emissivity Windows, Insulated Windows
Appliance Dryer, Washer, Disposal, Cook Top, Dishwasher, Oven
Exterior
Parking Features Attached, Paved
Garage Spaces 2.0
Pool Outdoor/Inground
View Y/N No
Roof Type Asphalt
Topography {Ravine=true, Rolling Hills=true}
Street Surface Unimproved
Garage Yes
Building
Lot Description Recreational, Wooded, Garden
Story 2
Sewer Septic System
Water Well, Other
Architectural Style Traditional
New Construction No
Schools
School District Grass Lake
Others
Tax ID 000-05-34-476-001-10
Acceptable Financing Cash, FHA, VA Loan, Rural Development, Conventional
Listing Terms Cash, FHA, VA Loan, Rural Development, Conventional
Read Less Info
Want to know what your home might be worth? Contact us for a FREE valuation!

Our team is ready to help you sell your home for the highest possible price ASAP
GET MORE INFORMATION

REALTOR®






