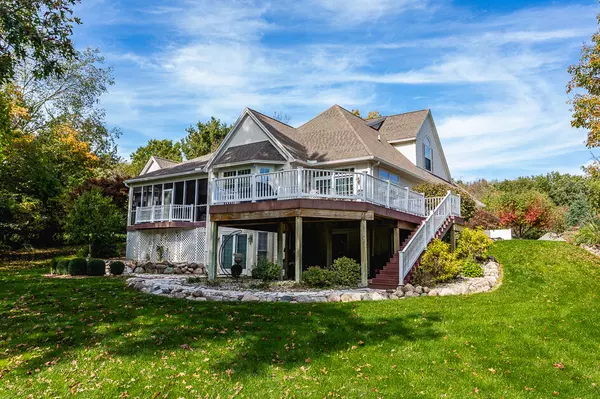$575,000
$599,900
4.2%For more information regarding the value of a property, please contact us for a free consultation.
4 Beds
5 Baths
3,169 SqFt
SOLD DATE : 02/24/2022
Key Details
Sold Price $575,000
Property Type Single Family Home
Sub Type Single Family Residence
Listing Status Sold
Purchase Type For Sale
Square Footage 3,169 sqft
Price per Sqft $181
Municipality Summit Twp
Subdivision Spring Mill
MLS Listing ID 21117877
Sold Date 02/24/22
Style Traditional
Bedrooms 4
Full Baths 4
Half Baths 1
HOA Fees $8/ann
HOA Y/N true
Year Built 1993
Annual Tax Amount $11,501
Tax Year 2021
Lot Size 1.390 Acres
Acres 1.39
Lot Dimensions 191x212x237x368x191
Property Sub-Type Single Family Residence
Property Description
The quality that Don Geddes was renowned for, is present throughout your custom built Spring Mill estate. Your stately circle drive, warm curb appeal &sprawling green space (including sports court) create the perfect back drop for your dream house. Inside you will be taken w/the gracious living spaces, chef's designer kitchen & lovely on-suites. Your home office offers ample workspace, storage & natural light. Your main floor primary suite has a gorgeous, newly remodeled bath, access to the screened in porch, huge closet & sitting area. The walk out level has a 2nd kitchen, living room, gym, awesome storage and lodging space. The 2nd floor offers 2 bedrooms, bath & cool catwalk architectural feature. 2 fireplaces, 3 car garage, gorgeous inside and out! Welcome home to 3451 Mill Pond Dr.
Location
State MI
County Jackson
Area Jackson County - Jx
Direction Vrooman to Springhill to Mill Pond
Rooms
Basement Full, Walk-Out Access
Interior
Interior Features Central Vacuum, Ceramic Floor, Garage Door Opener, Generator, Security System, Water Softener/Owned, Wood Floor, Kitchen Island
Heating Forced Air
Cooling Central Air
Fireplaces Number 2
Fireplaces Type Family Room, Other
Fireplace true
Window Features Insulated Windows
Appliance Washer, Refrigerator, Range, Microwave, Dryer, Disposal, Dishwasher, Cooktop, Built-In Gas Oven
Exterior
Exterior Feature Scrn Porch, Tennis Court(s), Porch(es), Deck(s)
Parking Features Attached
Garage Spaces 3.0
Utilities Available Natural Gas Connected
View Y/N No
Street Surface Paved
Garage Yes
Building
Story 2
Sewer Public Sewer
Water Well
Architectural Style Traditional
Structure Type Brick,Vinyl Siding
New Construction No
Schools
School District Jackson
Others
Tax ID 000-13-19-351-022-00
Acceptable Financing Cash, Conventional
Listing Terms Cash, Conventional
Read Less Info
Want to know what your home might be worth? Contact us for a FREE valuation!

Our team is ready to help you sell your home for the highest possible price ASAP
GET MORE INFORMATION
REALTOR®






