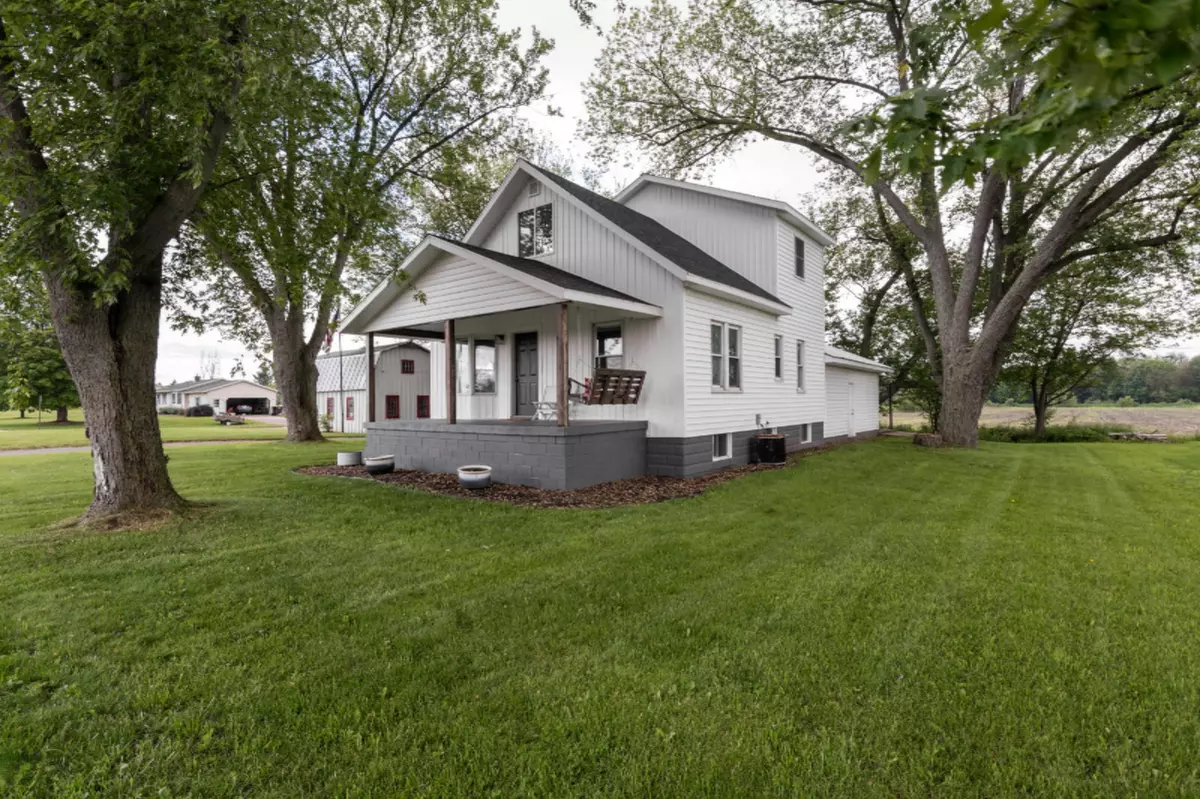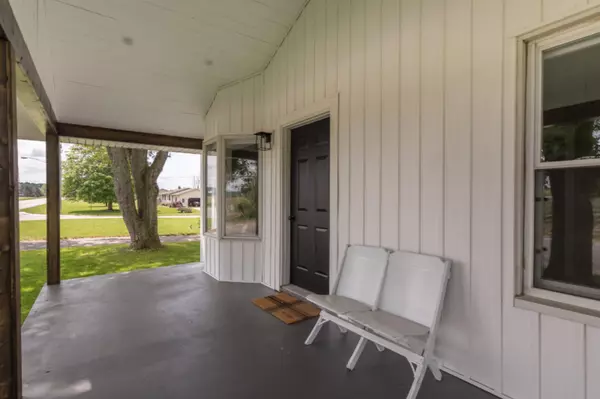$225,000
$224,900
For more information regarding the value of a property, please contact us for a free consultation.
4 Beds
2 Baths
1,420 SqFt
SOLD DATE : 07/19/2019
Key Details
Sold Price $225,000
Property Type Single Family Home
Sub Type Single Family Residence
Listing Status Sold
Purchase Type For Sale
Square Footage 1,420 sqft
Price per Sqft $158
Municipality Byron Twp
MLS Listing ID 19025127
Sold Date 07/19/19
Style Colonial
Bedrooms 4
Full Baths 2
Year Built 1924
Annual Tax Amount $1,915
Tax Year 2018
Lot Size 0.900 Acres
Acres 0.9
Lot Dimensions 167 x 238
Property Description
This newly remodeled home, has concrete kitchen counter tops and is very welcoming at all times. All the kitchen appliances that stay with the home are a couple years old. This beauty has natural hardwood flooring throughout the main floor, flowing into the peaceful master bedroom. Master bedroom has a large walk in closet. There is a additional bedroom on the main floor for anyone needing to keep a young child near or use for a spare room. Two upstairs bedrooms have all new carpeting and electric baseboard heat. The full upstairs bath has new fixtures and fully hooked up and ready for your washer and dryer. The roof and siding are two years old. There is an adorable covered front porch for relaxation or entertainment. Including, a back patio that is great for a picnic table and some outdoor furniture. Also included, an out building with a wood burning stove in it for warmth in the winter. Seller is reserving the Flag pole. This home is a beauty and will go fast so get your showings in soon. Open House Sunday June 9 1-3pm and all offers will be reviewed on Monday by 6 pm and some outdoor furniture. Also included, an out building with a wood burning stove in it for warmth in the winter. Seller is reserving the Flag pole. This home is a beauty and will go fast so get your showings in soon. Open House Sunday June 9 1-3pm and all offers will be reviewed on Monday by 6 pm
Location
State MI
County Kent
Area Grand Rapids - G
Direction South of 100th Street North of 108th Ave. On the corner of Byron Center Ave and 108th Ave.
Rooms
Other Rooms Pole Barn
Basement Michigan Basement
Interior
Interior Features Garage Door Opener, Water Softener/Owned, Wood Floor, Eat-in Kitchen
Heating Baseboard, Forced Air
Cooling Central Air
Fireplace false
Window Features Replacement,Window Treatments
Appliance Refrigerator, Oven, Dishwasher
Exterior
Exterior Feature Porch(es), Patio
Parking Features Attached
Garage Spaces 2.0
Utilities Available Cable Available, Natural Gas Connected
View Y/N No
Street Surface Paved
Garage Yes
Building
Lot Description Corner Lot
Story 2
Sewer Septic Tank
Water Well
Architectural Style Colonial
Structure Type Vinyl Siding
New Construction No
Schools
School District Wayland
Others
Tax ID 412133400026
Acceptable Financing Cash, FHA, VA Loan, Conventional
Listing Terms Cash, FHA, VA Loan, Conventional
Read Less Info
Want to know what your home might be worth? Contact us for a FREE valuation!

Our team is ready to help you sell your home for the highest possible price ASAP
GET MORE INFORMATION
REALTOR®






