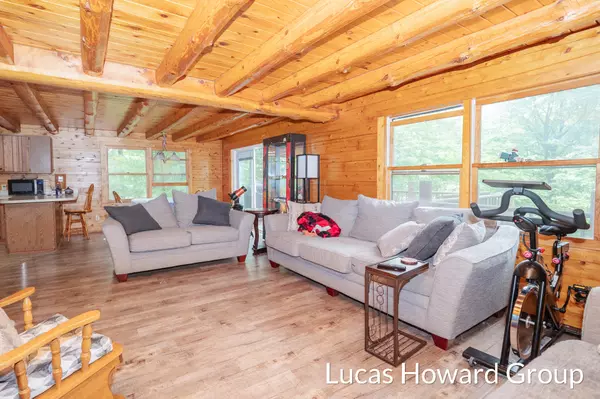$360,000
$425,000
15.3%For more information regarding the value of a property, please contact us for a free consultation.
3 Beds
2 Baths
2,609 SqFt
SOLD DATE : 08/08/2022
Key Details
Sold Price $360,000
Property Type Single Family Home
Sub Type Single Family Residence
Listing Status Sold
Purchase Type For Sale
Square Footage 2,609 sqft
Price per Sqft $137
Municipality Grand Haven Twp
MLS Listing ID 22025280
Sold Date 08/08/22
Style Log Home
Bedrooms 3
Full Baths 2
Originating Board Michigan Regional Information Center (MichRIC)
Year Built 1988
Annual Tax Amount $3,151
Tax Year 2022
Lot Size 7.060 Acres
Acres 7.06
Lot Dimensions 639.26x455.50
Property Description
Are you ready for some summer fun! Come home to paradise everyday to this charming 3 bedroom, 2 full bath, log home, on over 7 acres of lush, private, wooded property, w/ a huge 30x50 pole barn. Everything is fair game, pardon the pun...hiking, relaxing & enjoying the fresh air, hunting, or fishing at one of the many waterways that surround the area. The main floor is open & inviting with its exposed ceiling beams, streams of natural light, & incredible views. This floor features a bedroom, w/ WIC, full bath, dining room, kitchen, & living room. The upper level is where you'll find the primary bedroom, along with a full bath, large storage area, & bedroom 3, w/ large WICs. Lower level is perfect w/ its sprawling rec room, exercise area, laundry room & large utility/storage room. Enjoy relaxing on your wrap-around covered porch & deck. All this and less than a mile to Lake Michigan! Sidewalks all the way to the park! No showings until 9AM, 6/25. Any and all offers due by Monday, 6/27, at 12pm. Pre-approved buyers only. Enjoy relaxing on your wrap-around covered porch & deck. All this and less than a mile to Lake Michigan! Sidewalks all the way to the park! No showings until 9AM, 6/25. Any and all offers due by Monday, 6/27, at 12pm. Pre-approved buyers only.
Location
State MI
County Ottawa
Area North Ottawa County - N
Direction US-31 to Robbins Rd W to Lakeshore Dr. S
Rooms
Basement Walk Out, Partial
Interior
Interior Features Ceiling Fans, Ceramic Floor, Laminate Floor, Water Softener/Owned, Eat-in Kitchen, Pantry
Heating Forced Air, Natural Gas
Fireplace false
Appliance Dishwasher, Oven, Range, Refrigerator
Exterior
Garage Paved
Utilities Available Public Water, Public Sewer, Natural Gas Connected
Waterfront No
View Y/N No
Garage No
Building
Lot Description Wetland Area, Wooded
Story 2
Sewer Septic System
Water Well
Architectural Style Log Home
New Construction No
Schools
School District Grand Haven
Others
Tax ID 700333300051
Acceptable Financing Cash, FHA, VA Loan, Conventional
Listing Terms Cash, FHA, VA Loan, Conventional
Read Less Info
Want to know what your home might be worth? Contact us for a FREE valuation!

Our team is ready to help you sell your home for the highest possible price ASAP
GET MORE INFORMATION

REALTOR®






