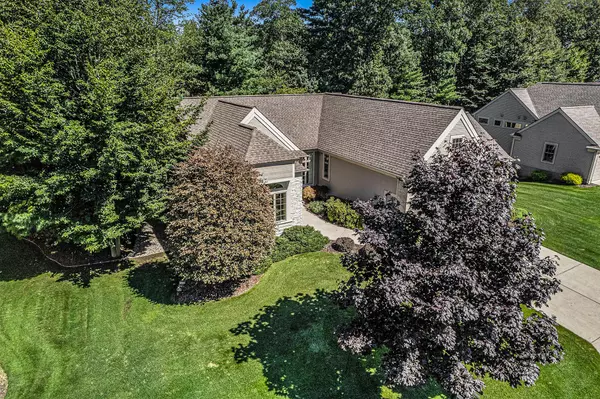$537,000
$539,000
0.4%For more information regarding the value of a property, please contact us for a free consultation.
3 Beds
3 Baths
1,798 SqFt
SOLD DATE : 09/29/2022
Key Details
Sold Price $537,000
Property Type Single Family Home
Sub Type Single Family Residence
Listing Status Sold
Purchase Type For Sale
Square Footage 1,798 sqft
Price per Sqft $298
Municipality Norton Shores City
Subdivision Forest Glenn Condominium
MLS Listing ID 22038087
Sold Date 09/29/22
Style Traditional
Bedrooms 3
Full Baths 2
Half Baths 1
HOA Fees $175/mo
HOA Y/N true
Year Built 2007
Annual Tax Amount $6,114
Tax Year 2021
Lot Size 0.324 Acres
Acres 0.32
Lot Dimensions 100 x 141
Property Sub-Type Single Family Residence
Property Description
Beautiful large 3 bedroom condo in the desirable Forest Glen Condo development in Norton Shores. Located on a cul-de-sac street, steps away from the Association entrance to Lake Harbor Park and a mile of Lake Michigan Beach. Professionally landscaped lot with meticulous care by owners. The upper level has 10 ft. ceilings, crown molding throughout and open concept design. The primary bedroom has a finished walk-in closet and a full bath with double vanity, whirlpool tub and separate shower. A front facing office has custom-built cabinets and shelving for storage and book displays. The large living room adjoins the dining area with hardwood flooring next to an inviting four season room with gas log fireplace. Kitchen has double ovens, newer appliances, granite countertops convenient island and deluxe cabinets. Large laundry room with sink and closet next to a half bath leads to the 2 1/2 stall heated garage with plenty of room for bikes and kayaks. The lower level has a large family room with wet bar and gas log fireplace with sliding doors leading to a brick patio with natural gas grille ready for your next cookout. Two bedrooms (one can be a pool room/home theatre) and a full bathroom completes the living space. Dual zone heating/cooling with a newer A/C unit and a large storage area with shelving is also located in the lower level.
Many extras, including, a complete custom speaker system providing music in every room and patio, five ceiling fans, sink and cabinets in garage. Must be seen to appreciate! convenient island and deluxe cabinets. Large laundry room with sink and closet next to a half bath leads to the 2 1/2 stall heated garage with plenty of room for bikes and kayaks. The lower level has a large family room with wet bar and gas log fireplace with sliding doors leading to a brick patio with natural gas grille ready for your next cookout. Two bedrooms (one can be a pool room/home theatre) and a full bathroom completes the living space. Dual zone heating/cooling with a newer A/C unit and a large storage area with shelving is also located in the lower level.
Many extras, including, a complete custom speaker system providing music in every room and patio, five ceiling fans, sink and cabinets in garage. Must be seen to appreciate!
Location
State MI
County Muskegon
Area Muskegon County - M
Direction U.S. 31 to Pontaluna Rd. W. on Pontaluna to Lake Harbor Rd. N. on Lake Harbor to Forest Glenn Dr. W. on Forest Glen to West Glen Ct. to address
Rooms
Basement Full
Interior
Interior Features Kitchen Island, Eat-in Kitchen
Heating Forced Air
Cooling Central Air
Fireplaces Number 1
Fireplaces Type Family Room
Fireplace true
Window Features Insulated Windows
Appliance Refrigerator, Oven, Microwave, Dishwasher, Cooktop
Exterior
Exterior Feature Patio, 3 Season Room
Parking Features Attached
Garage Spaces 2.0
View Y/N No
Street Surface Paved
Garage Yes
Building
Lot Description Level
Story 1
Sewer Public Sewer
Water Public
Architectural Style Traditional
Structure Type Brick,Vinyl Siding
New Construction No
Schools
School District Mona Shores
Others
HOA Fee Include Other
Tax ID 27305000007800
Acceptable Financing Cash, Conventional
Listing Terms Cash, Conventional
Read Less Info
Want to know what your home might be worth? Contact us for a FREE valuation!

Our team is ready to help you sell your home for the highest possible price ASAP
GET MORE INFORMATION
REALTOR®






