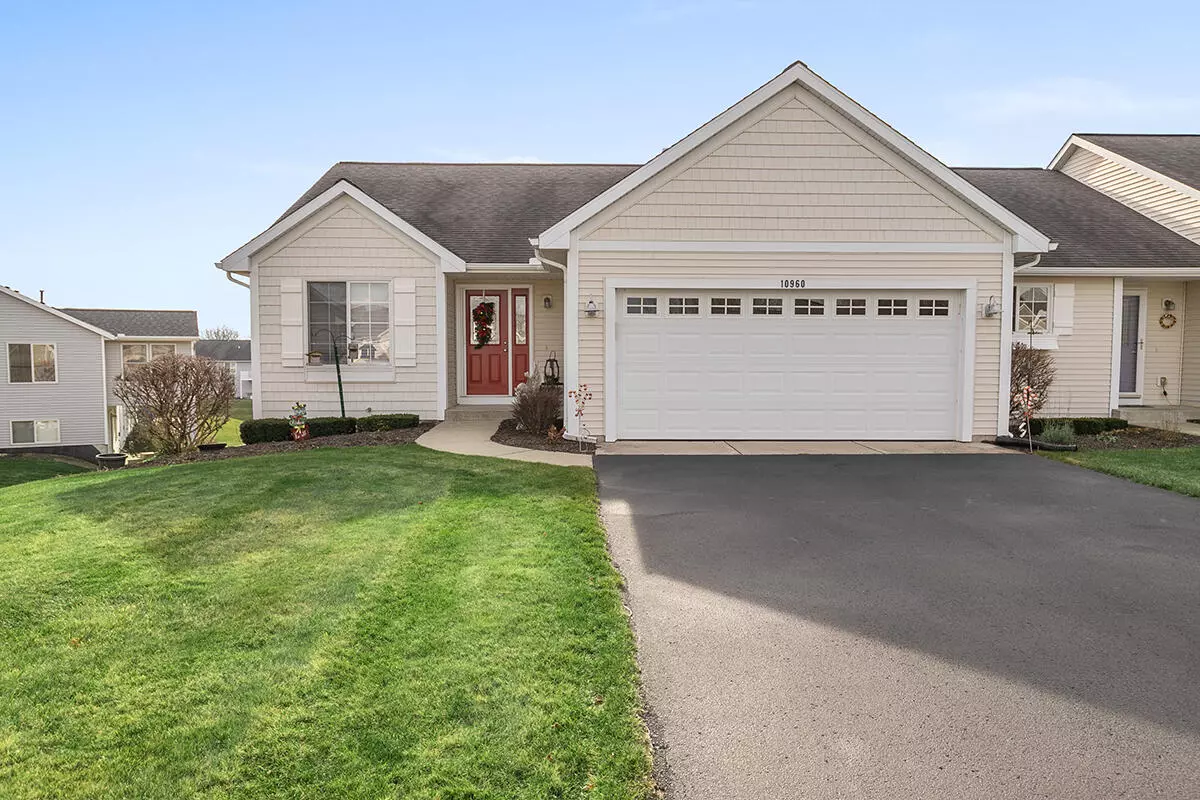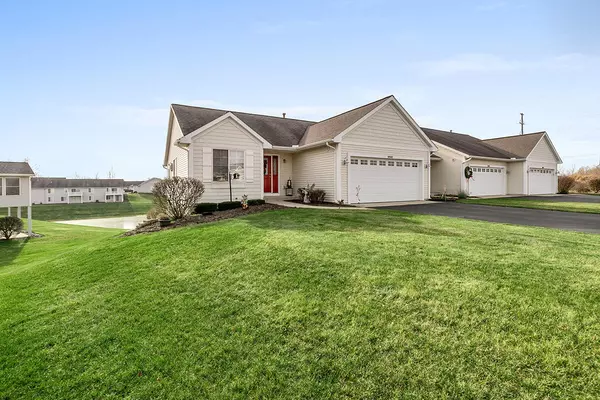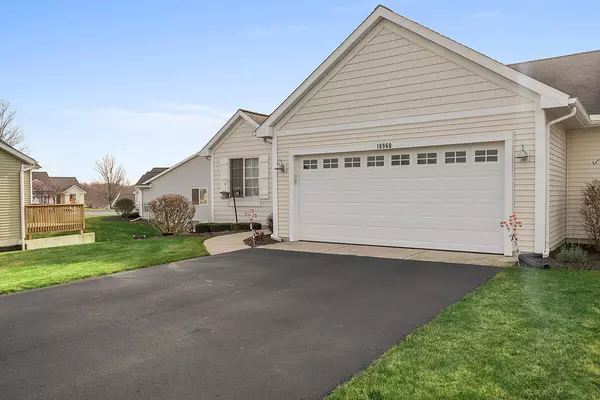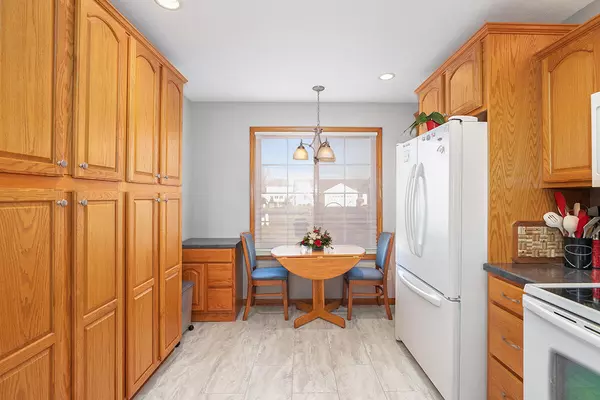$320,000
$315,000
1.6%For more information regarding the value of a property, please contact us for a free consultation.
3 Beds
3 Baths
2,188 SqFt
SOLD DATE : 10/17/2022
Key Details
Sold Price $320,000
Property Type Condo
Sub Type Condominium
Listing Status Sold
Purchase Type For Sale
Square Footage 2,188 sqft
Price per Sqft $146
Municipality Holland Twp
MLS Listing ID 22036459
Sold Date 10/17/22
Style Ranch
Bedrooms 3
Full Baths 2
Half Baths 1
HOA Fees $230/mo
HOA Y/N true
Originating Board Michigan Regional Information Center (MichRIC)
Year Built 2005
Annual Tax Amount $2,623
Tax Year 2022
Property Description
Welcome to this spacious, move-in ready end unit at Woodside Green. Two fireplaces to enjoy! Open concept living area expanding from the extra-large kitchen to dining & living room to the beautiful sunroom overlooking the pond. Composite decking on the upper back deck with walkout below. Nice size master suite with walk-in closet & double sink vanity in master bath. The second bedroom can double as office/den. There is a 1/2 bath & laundry to complete the main level. Large family room, bedroom, & full bath are in finished lower level. Immaculate condition with neutral colors throughout. Many upgrades have been done in the last few years. Set up you're showing today!
Location
State MI
County Ottawa
Area Holland/Saugatuck - H
Direction Take 112th to Riley. Turn E. and then N. on Thornberry Way. Turn on private drive of Thornberry Ct. which connects to Cranberry Ct. 2nd road west side off Riley.
Rooms
Basement Full
Interior
Interior Features Ceiling Fans
Heating Forced Air, Natural Gas
Cooling Central Air
Fireplaces Number 2
Fireplaces Type Living, Family
Fireplace true
Window Features Window Treatments
Appliance Dryer, Washer, Disposal, Dishwasher, Microwave, Range, Refrigerator
Exterior
Parking Features Attached, Paved
Garage Spaces 2.0
Utilities Available Natural Gas Connected, Cable Connected
Amenities Available Pets Allowed
Waterfront Description Assoc Access, Shared Frontage, Pond
View Y/N No
Roof Type Composition
Street Surface Paved
Garage Yes
Building
Lot Description Cul-De-Sac
Story 1
Sewer Public Sewer
Water Public
Architectural Style Ranch
New Construction No
Schools
School District West Ottawa
Others
HOA Fee Include Water, Trash, Snow Removal, Sewer, Lawn/Yard Care
Tax ID 70161139706
Acceptable Financing Cash, Conventional
Listing Terms Cash, Conventional
Read Less Info
Want to know what your home might be worth? Contact us for a FREE valuation!

Our team is ready to help you sell your home for the highest possible price ASAP
GET MORE INFORMATION
REALTOR®






