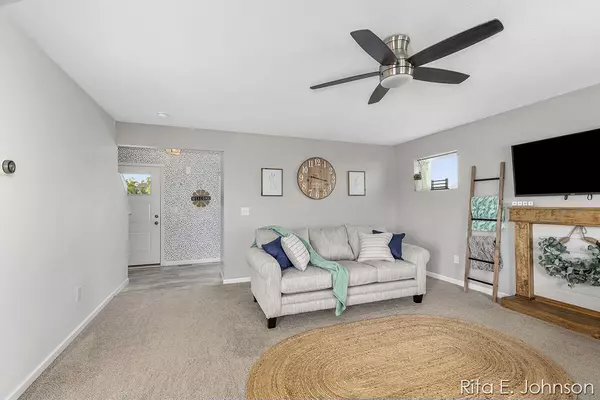$365,000
$369,900
1.3%For more information regarding the value of a property, please contact us for a free consultation.
4 Beds
3 Baths
1,870 SqFt
SOLD DATE : 10/21/2022
Key Details
Sold Price $365,000
Property Type Single Family Home
Sub Type Single Family Residence
Listing Status Sold
Purchase Type For Sale
Square Footage 1,870 sqft
Price per Sqft $195
Municipality Jamestown Twp
MLS Listing ID 22036465
Sold Date 10/21/22
Style Colonial
Bedrooms 4
Full Baths 2
Half Baths 1
HOA Fees $5/qua
HOA Y/N true
Originating Board Michigan Regional Information Center (MichRIC)
Year Built 2017
Annual Tax Amount $4,090
Tax Year 2021
Lot Size 0.273 Acres
Acres 0.27
Lot Dimensions 85x138x85x136
Property Description
This great 4 Bedroom home is ready for its new owners. Step into this beauty which features an open concept living room, dining & kitchen area on the main level. The dining area leads to a spacious deck & large, fenced in backyard. The main level also has a 1/2 bath, laundry room and mud room entrance to the garage. Upstairs features 4 amazing bedrooms & 2 full baths. The Owners suite has all the features Buyers love! On the daylight basement level you will find a beautiful family room & a work out space. In addition there is plenty of storage for those extra boxes. This home sits on a cul-de-sac with sidewalks. The location simply cannot be beat. Just minutes away from dining & shopping & a short walk to Jamestown Lower Elementary and Riley Middle School. Hurry before its gone!
Location
State MI
County Ottawa
Area Grand Rapids - G
Direction From M-6 west on I-196 to 32nd Ave Hudsonville exit. South on 32nd Avenue to Greenly. East on Greenly to Jamesridge Dr.
Rooms
Basement Full
Interior
Interior Features Garage Door Opener, Kitchen Island
Heating Forced Air
Cooling Central Air
Fireplace false
Window Features Screens,Insulated Windows
Appliance Dryer, Washer, Disposal, Dishwasher, Oven, Range, Refrigerator
Exterior
Exterior Feature Deck(s)
Parking Features Attached
Utilities Available Phone Available, Public Water, Public Sewer, Electricity Available, Cable Available, Natural Gas Connected
View Y/N No
Street Surface Paved
Building
Lot Description Level, Sidewalk, Cul-De-Sac
Story 2
Sewer Public Sewer
Water Public
Architectural Style Colonial
Structure Type Vinyl Siding
New Construction No
Schools
School District Hudsonville
Others
Tax ID 70-18-09-333-009
Acceptable Financing Cash, FHA, VA Loan, MSHDA, Conventional
Listing Terms Cash, FHA, VA Loan, MSHDA, Conventional
Read Less Info
Want to know what your home might be worth? Contact us for a FREE valuation!

Our team is ready to help you sell your home for the highest possible price ASAP
GET MORE INFORMATION
REALTOR®






