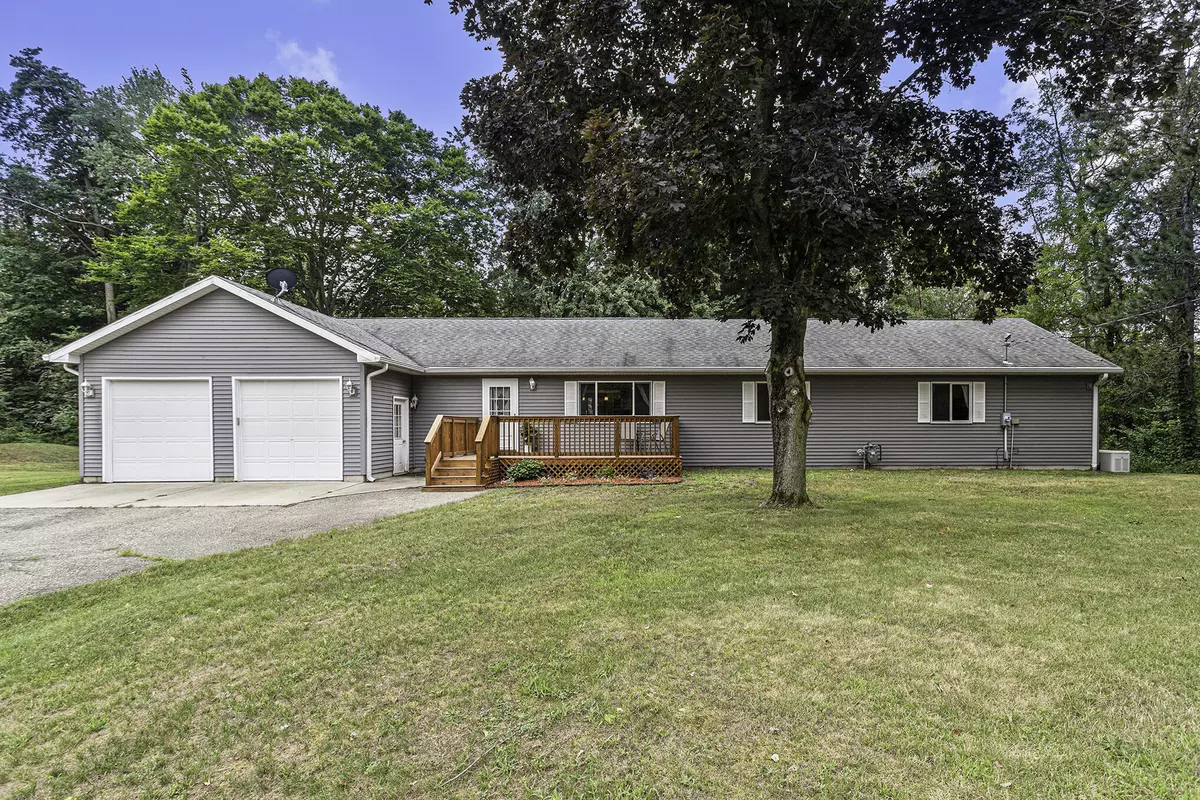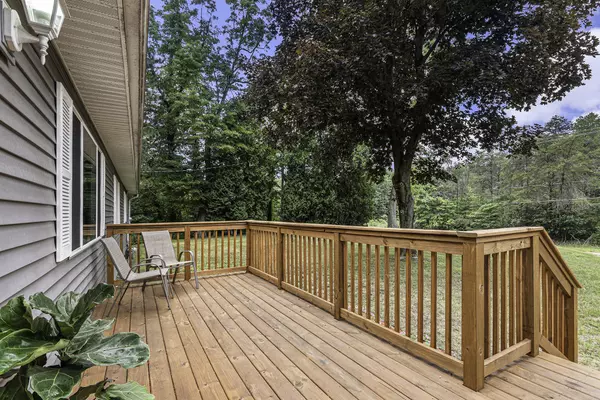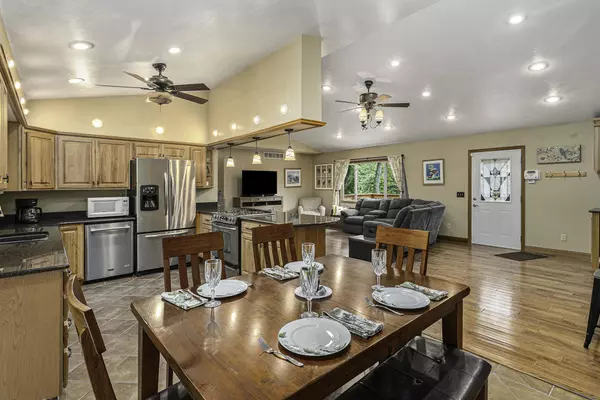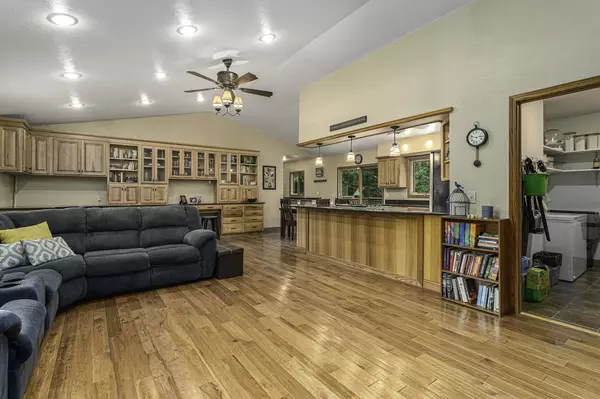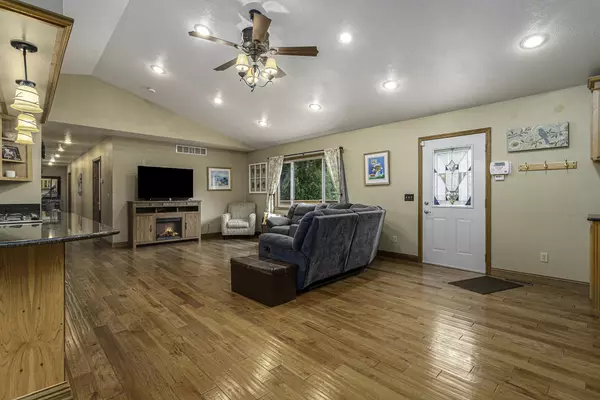$302,500
$285,000
6.1%For more information regarding the value of a property, please contact us for a free consultation.
3 Beds
3 Baths
1,958 SqFt
SOLD DATE : 10/24/2022
Key Details
Sold Price $302,500
Property Type Single Family Home
Sub Type Single Family Residence
Listing Status Sold
Purchase Type For Sale
Square Footage 1,958 sqft
Price per Sqft $154
Municipality Covert Twp
MLS Listing ID 22038656
Sold Date 10/24/22
Style Ranch
Bedrooms 3
Full Baths 2
Half Baths 1
Originating Board Michigan Regional Information Center (MichRIC)
Year Built 2006
Annual Tax Amount $2,441
Tax Year 2021
Lot Size 5.000 Acres
Acres 5.0
Lot Dimensions 330x660
Property Description
3BR/2.5BA Ranch on 5 mostly wooded acres w/ trails for hiking, ATV's, or hunting.
Open floor plan w/ hickory & tile flooring throughout! Cathedral ceiling, loads of Hickory cabinets, walk-in pantry quartz countertops, stainless steel appliances and washer/dryer included. Spacious master suite w/ walk in barn door closet. Main level laundry, deep two car attached garage, solid oak trim & doors. Full dry basement w/ secret storage, huge rec space, daylight window for a potential add. bedroom, & a shop area w/ 220 electric. Includes $900 gun safe, security system, & a 14 KW fully automatic Generac back up generator.
Quiet country setting, but easy access to I-196 and Blue Star Hwy. A few minutes to sandy beach access at Covert Twp Park.
Open House Cancelled-under Contract
Location
State MI
County Van Buren
Area Southwestern Michigan - S
Direction I-196 or Blue Star Hwy to CR 378 East 1/2 mile to house on south side, just east of 77 1/2 street.
Rooms
Basement Full
Interior
Interior Features Ceiling Fans, Security System, Eat-in Kitchen, Pantry
Heating Forced Air, Natural Gas
Cooling Central Air
Fireplace false
Window Features Window Treatments
Appliance Dryer, Washer, Dishwasher, Range, Refrigerator
Exterior
Garage Attached, Paved
Garage Spaces 2.0
Utilities Available Cable Connected
Waterfront No
View Y/N No
Roof Type Composition
Street Surface Paved
Handicap Access 36 Inch Entrance Door, 42 in or + Hallway, Low Threshold Shower
Garage Yes
Building
Lot Description Wooded
Story 1
Sewer Septic System
Water Public
Architectural Style Ranch
New Construction No
Schools
School District Covert
Others
Tax ID 80-07-016-001-00
Acceptable Financing Cash, FHA, VA Loan, Rural Development, Conventional
Listing Terms Cash, FHA, VA Loan, Rural Development, Conventional
Read Less Info
Want to know what your home might be worth? Contact us for a FREE valuation!

Our team is ready to help you sell your home for the highest possible price ASAP
GET MORE INFORMATION

REALTOR®

