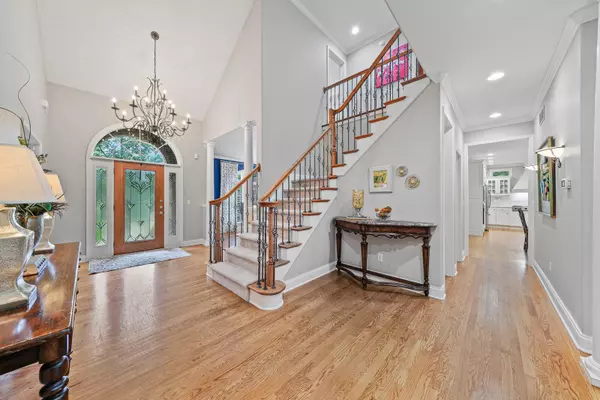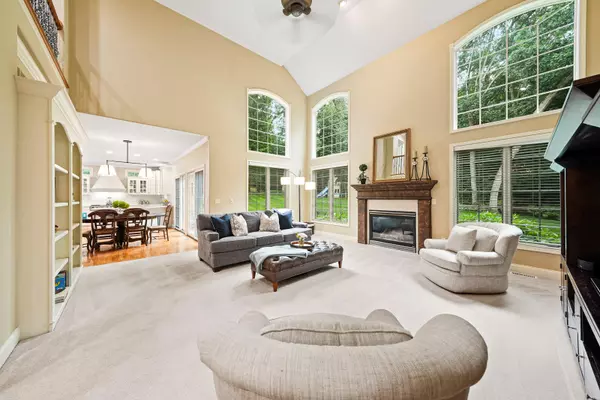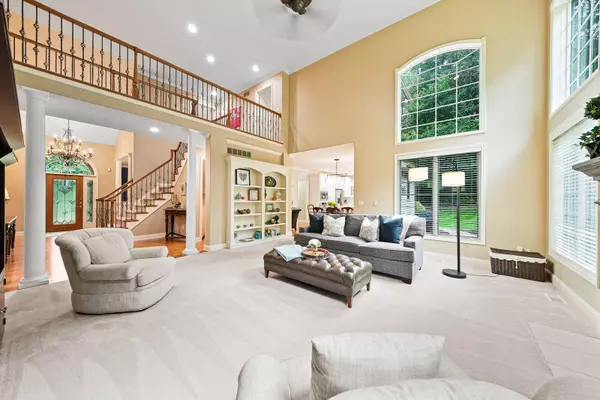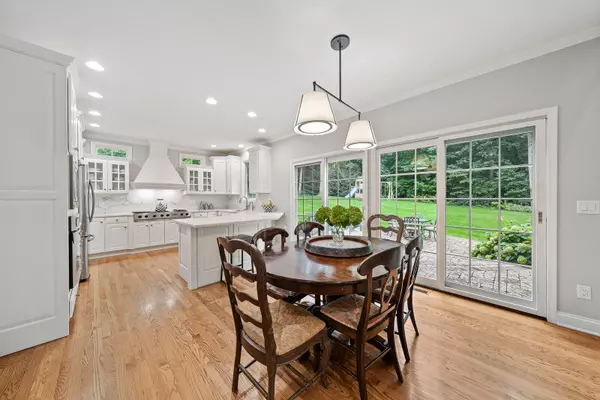$720,000
$740,000
2.7%For more information regarding the value of a property, please contact us for a free consultation.
5 Beds
5 Baths
5,036 SqFt
SOLD DATE : 11/02/2022
Key Details
Sold Price $720,000
Property Type Single Family Home
Sub Type Single Family Residence
Listing Status Sold
Purchase Type For Sale
Square Footage 5,036 sqft
Price per Sqft $142
Municipality Milton Twp
Subdivision The Reserve At Knollwood
MLS Listing ID 22039581
Sold Date 11/02/22
Style Traditional
Bedrooms 5
Full Baths 4
Half Baths 1
HOA Fees $100/ann
HOA Y/N true
Originating Board Michigan Regional Information Center (MichRIC)
Year Built 2003
Annual Tax Amount $6,793
Tax Year 2021
Lot Size 0.940 Acres
Acres 0.94
Lot Dimensions 206x203
Property Description
Beautiful custom built home situated on a private cul de sac lot on the IN/MI border in The Reserve at Knollwood. The open floor plan and soaring ceilings fill the home with natural light. Immediately upon entering you are greeted with a lovely two story foyer that flows into the great room and updated kitchen. The main level primary suite features a spacious bathroom and dual walk in closets. Upstairs you will find a jack and jill bath connecting two bedrooms and an additional ensuite bedroom. The lower level walkout feels like 1st floor living with 9ft ceilings, a custom wet bar, plenty of entertaining space and the 5th bedroom suite with a connecting full bath. All of this is just moments from UND, shopping, and more.
Location
State MI
County Cass
Area Southwestern Michigan - S
Direction Redfield go right on Reserve Parkway right on Glen Eagle L on Forest Eagle L on Deer Ridge
Rooms
Basement Full
Interior
Interior Features Security System, Water Softener/Owned, Wet Bar, Whirlpool Tub, Wood Floor, Eat-in Kitchen, Pantry
Heating Forced Air, Natural Gas
Cooling Central Air
Fireplaces Number 1
Fireplaces Type Family
Fireplace true
Window Features Window Treatments
Appliance Built-In Gas Oven, Cook Top, Dishwasher, Microwave, Oven, Refrigerator
Exterior
Parking Features Attached, Concrete, Driveway
Garage Spaces 3.0
View Y/N No
Roof Type Asphalt, Shingle
Topography {Rolling Hills=true}
Street Surface Paved
Garage Yes
Building
Lot Description Cul-De-Sac
Story 2
Sewer Septic System
Water Well
Architectural Style Traditional
New Construction No
Schools
School District Brandywine
Others
Tax ID 1407062005600
Acceptable Financing Cash, Conventional
Listing Terms Cash, Conventional
Read Less Info
Want to know what your home might be worth? Contact us for a FREE valuation!

Our team is ready to help you sell your home for the highest possible price ASAP
GET MORE INFORMATION

REALTOR®






