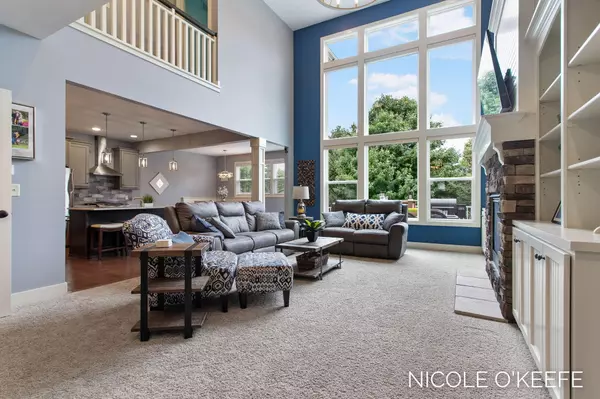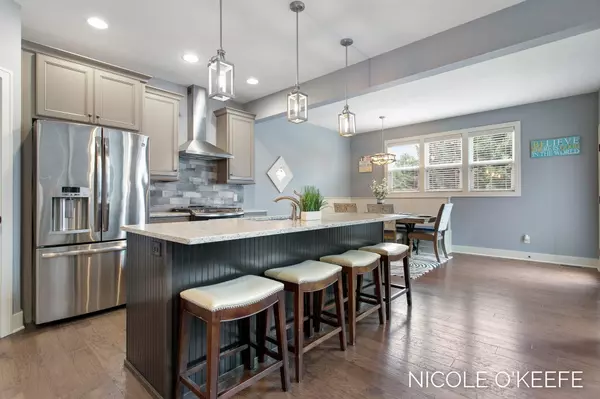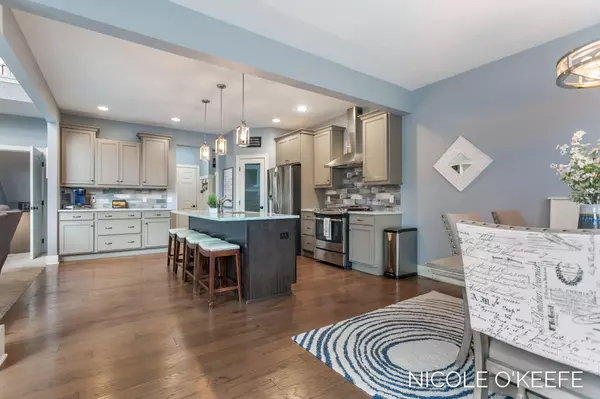$665,000
$684,900
2.9%For more information regarding the value of a property, please contact us for a free consultation.
5 Beds
4 Baths
2,580 SqFt
SOLD DATE : 11/22/2022
Key Details
Sold Price $665,000
Property Type Single Family Home
Sub Type Single Family Residence
Listing Status Sold
Purchase Type For Sale
Square Footage 2,580 sqft
Price per Sqft $257
Municipality Byron Twp
Subdivision Railside Golf Community
MLS Listing ID 22043898
Sold Date 11/22/22
Style Traditional
Bedrooms 5
Full Baths 3
Half Baths 1
Year Built 2014
Annual Tax Amount $7,346
Tax Year 2021
Lot Size 0.430 Acres
Acres 0.43
Lot Dimensions 141.5x122.8x148.2x134.1
Property Description
Beautiful home in Railside West Golf Community with access to golf course. What is important to you? Main floor primary suite? Check! Home office space? Check! Private back yard with mature trees? Check! Multiple entertaining spaces? Check! Home gym? Check! Fully finished lower level with complete wet bar? Check! Bright and sunny living spaces? Check! Open floorplan? Check! Outdoor entertaining space? Check! Quality solid wood throughout? Check! Great neighborhood? Double Check! So many enhancements and upgrades to bring this home's value well above anything on the market. It's all done for you! Save yourself money and time. Come and see for yourself. $150,000 in added value. 720 square foot composite tiered deck with dual staircase. Privacy wall, new slider for direct access from. primary suite, both for your new hot tub. Stone and landscaping: $75,000. Remote Control & custom blinds throughout: $12,000.
Wine and Bourbon Cellar with custom made wine rack: $8,000. Home Gym: $4,500. Fully equipped wet bar, with all appliances, double Kegerator & 6 custom stools that stay: $47,500. Wall to wall solid wood shelving in storage: $2,000. And there is so much more! Ask your Realtor for the full list of features. Here's a few more:
Remote control blinds in story living room, outlets in drawer at charging station, Sono surround system installed, digital key card lock for Liqueur cabinet in bar, custom built wine rack holding 512 bottles of wine, insulated garage doors with new keypad (2021)
PS. A friendly tip in this market DATE the rate, MARRY the house. primary suite, both for your new hot tub. Stone and landscaping: $75,000. Remote Control & custom blinds throughout: $12,000.
Wine and Bourbon Cellar with custom made wine rack: $8,000. Home Gym: $4,500. Fully equipped wet bar, with all appliances, double Kegerator & 6 custom stools that stay: $47,500. Wall to wall solid wood shelving in storage: $2,000. And there is so much more! Ask your Realtor for the full list of features. Here's a few more:
Remote control blinds in story living room, outlets in drawer at charging station, Sono surround system installed, digital key card lock for Liqueur cabinet in bar, custom built wine rack holding 512 bottles of wine, insulated garage doors with new keypad (2021)
PS. A friendly tip in this market DATE the rate, MARRY the house.
Location
State MI
County Kent
Area Grand Rapids - G
Direction From M6- south on Byron Center Ave, west on 76th St and left into Railside West Subdivision, right on Byron Depot Dr
Rooms
Basement Daylight
Interior
Interior Features Ceiling Fan(s), Attic Fan, Garage Door Opener, Wet Bar, Kitchen Island, Eat-in Kitchen, Pantry
Heating Forced Air
Cooling Central Air
Fireplaces Number 1
Fireplaces Type Family Room
Fireplace true
Window Features Low-Emissivity Windows,Screens,Window Treatments
Appliance Washer, Refrigerator, Range, Microwave, Dryer, Disposal, Dishwasher, Built-In Gas Oven
Exterior
Exterior Feature Deck(s)
Parking Features Attached
Garage Spaces 3.0
Utilities Available Phone Available, Natural Gas Available, Electricity Available, Cable Available, Phone Connected, Natural Gas Connected, Cable Connected, Public Water, Public Sewer, Broadband, High-Speed Internet
View Y/N No
Garage Yes
Building
Lot Description Corner Lot, Sidewalk, Golf Community
Story 2
Sewer Public Sewer
Water Public
Architectural Style Traditional
Structure Type Stone,Vinyl Siding
New Construction No
Schools
School District Byron Center
Others
Tax ID 41-21-16-103-019
Acceptable Financing Cash, VA Loan, Conventional
Listing Terms Cash, VA Loan, Conventional
Read Less Info
Want to know what your home might be worth? Contact us for a FREE valuation!

Our team is ready to help you sell your home for the highest possible price ASAP
GET MORE INFORMATION
REALTOR®






