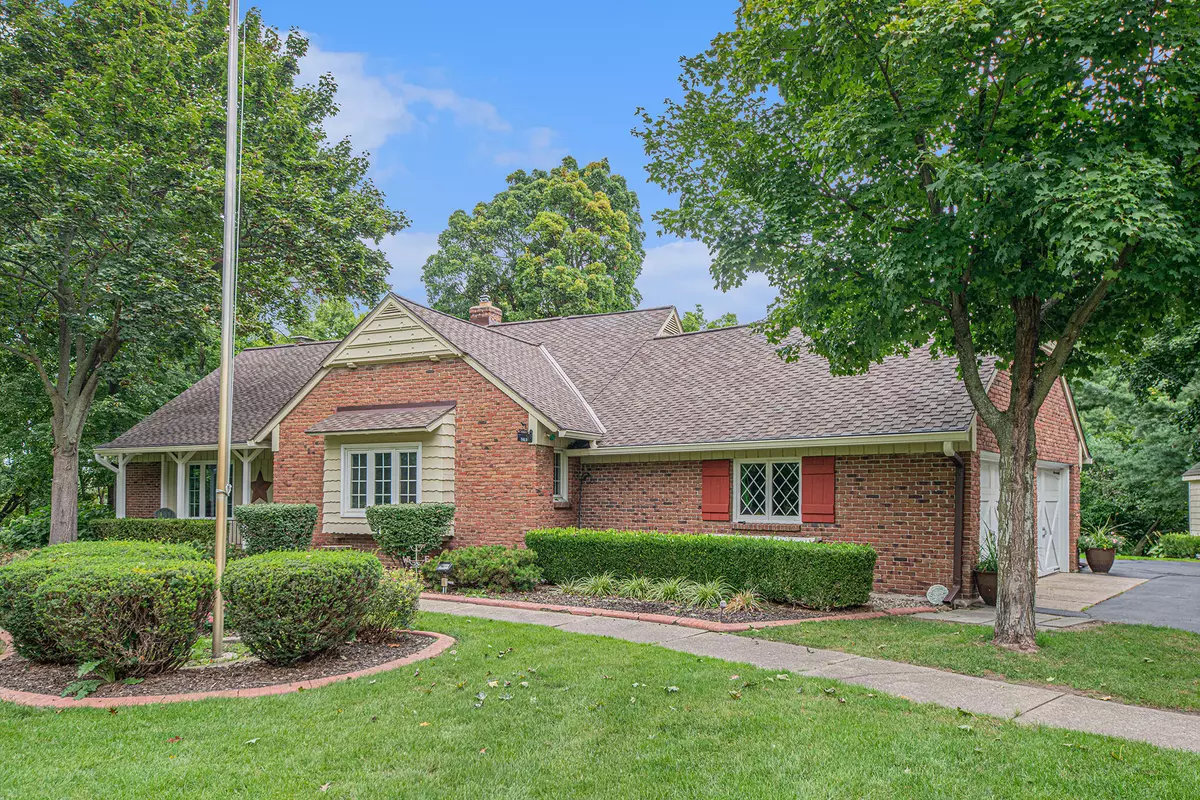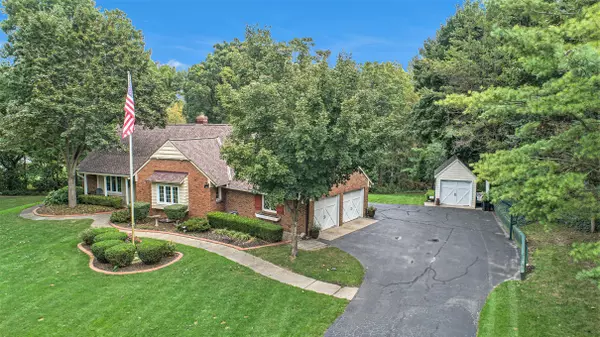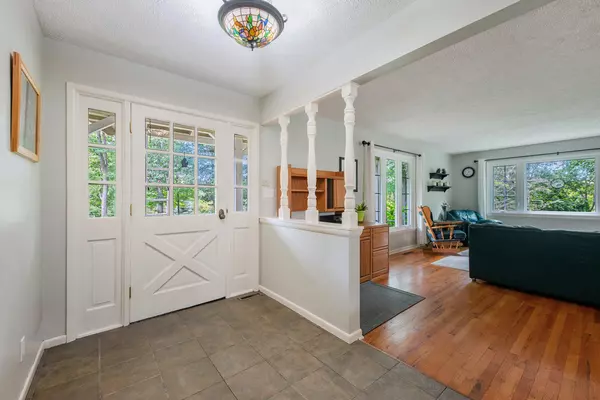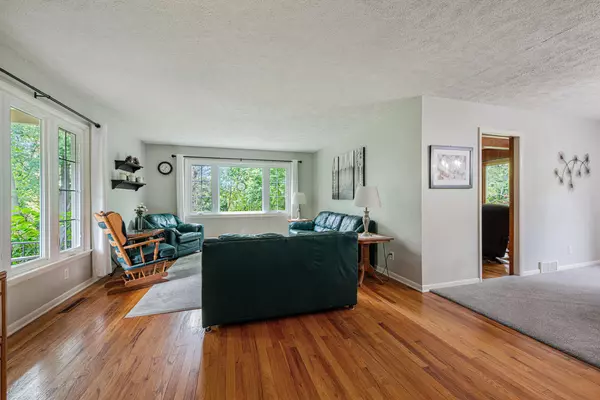$429,900
$429,900
For more information regarding the value of a property, please contact us for a free consultation.
4 Beds
4 Baths
3,810 SqFt
SOLD DATE : 01/11/2023
Key Details
Sold Price $429,900
Property Type Single Family Home
Sub Type Single Family Residence
Listing Status Sold
Purchase Type For Sale
Square Footage 3,810 sqft
Price per Sqft $112
Municipality City of Walker
MLS Listing ID 22042009
Sold Date 01/11/23
Style Cape Cod
Bedrooms 4
Full Baths 2
Half Baths 2
Originating Board Michigan Regional Information Center (MichRIC)
Year Built 1964
Annual Tax Amount $3,933
Tax Year 2022
Lot Size 1.700 Acres
Acres 1.7
Lot Dimensions 274.90 x 233.70
Property Description
Pride of ownership shines throughout this 4 bedroom 4 bath home situated on 1.7 acres! Highlights include a gorgeous brick exterior, hardwood flooring, high efficiency furnace (2018), new roof (2020), quality craftsmanship throughout, and convenient location close to downtown! Main floor offers a spacious living room with newer windows and ample natural lighting. Also find a primary bedroom suite, formal dining area with new carpet, updated kitchen and charming den with brick fireplace.
Upstairs find 2 spacious bedrooms and a large bathroom. Downstairs features a finished family room, additional fireplace, workout room, bedroom, and half bath. Outside find an upper and lower patio, landscaping and a huge storage barn. Surrounded by mature trees. Home is located at the end of a cul-de-sac and is adjacent to a large wooded area which maintains privacy. Close to schools, parks, shops and restaurants. Minutes from highways and downtown Grand Rapids. Call to schedule your showing today!
Please contact listing agent with any questions or offers.
Location
State MI
County Kent
Area Grand Rapids - G
Direction US-131 to West River Dr. exit, South on West River Dr. to Greenridge Dr., West on Greenridge Dr. to Home.
Rooms
Basement Walk Out, Full
Interior
Interior Features Attic Fan, Ceiling Fans, Ceramic Floor, Garage Door Opener, Hot Tub Spa, Water Softener/Owned, Wood Floor, Eat-in Kitchen, Pantry
Heating Forced Air, Natural Gas
Cooling Central Air
Fireplaces Type Family, Den/Study
Fireplace false
Window Features Screens, Replacement, Insulated Windows
Exterior
Garage Attached, Asphalt, Driveway, Paved
Garage Spaces 2.0
Utilities Available Telephone Line, Cable Connected, Natural Gas Connected
Waterfront No
View Y/N No
Roof Type Composition, Shingle
Topography {Rolling Hills=true}
Street Surface Paved
Garage Yes
Building
Lot Description Cul-De-Sac, Wooded, Garden
Story 2
Sewer Septic System
Water Well
Architectural Style Cape Cod
New Construction No
Schools
School District Comstock Park
Others
Tax ID 41-13-01-202-004
Acceptable Financing Cash, FHA, VA Loan, MSHDA, Conventional
Listing Terms Cash, FHA, VA Loan, MSHDA, Conventional
Read Less Info
Want to know what your home might be worth? Contact us for a FREE valuation!

Our team is ready to help you sell your home for the highest possible price ASAP
GET MORE INFORMATION

REALTOR®






