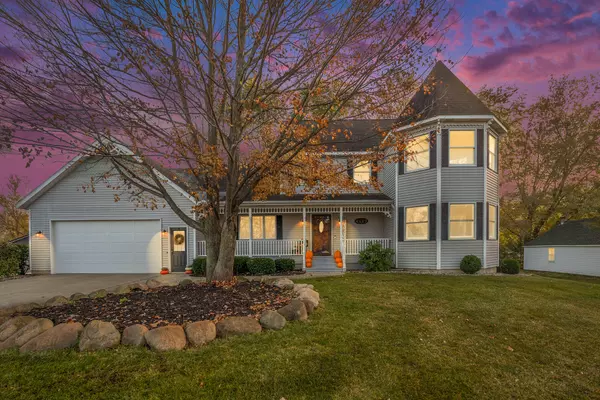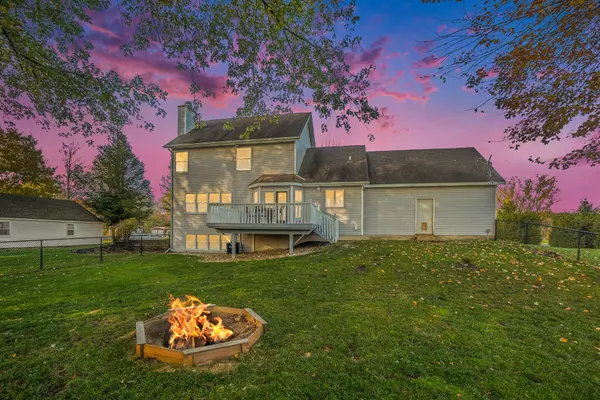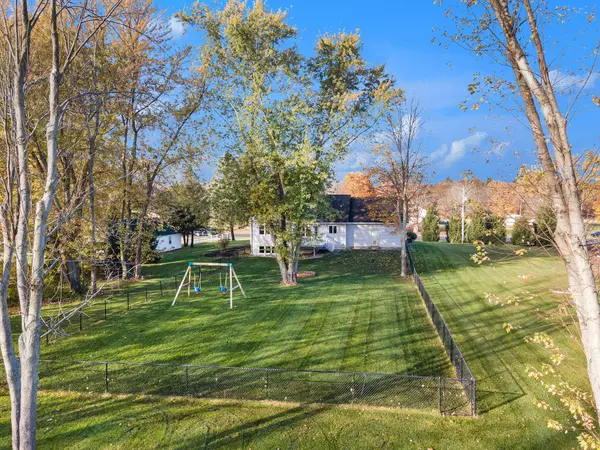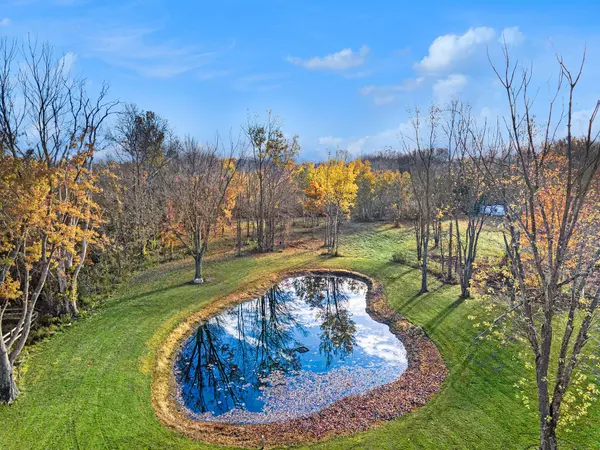$550,000
$565,000
2.7%For more information regarding the value of a property, please contact us for a free consultation.
4 Beds
3 Baths
2,942 SqFt
SOLD DATE : 02/15/2023
Key Details
Sold Price $550,000
Property Type Single Family Home
Sub Type Single Family Residence
Listing Status Sold
Purchase Type For Sale
Square Footage 2,942 sqft
Price per Sqft $186
Municipality Holland City
MLS Listing ID 22047220
Sold Date 02/15/23
Style Victorian
Bedrooms 4
Full Baths 3
Originating Board Michigan Regional Information Center (MichRIC)
Year Built 1993
Annual Tax Amount $4,586
Tax Year 2022
Lot Size 3.290 Acres
Acres 3.29
Lot Dimensions 220 x 638
Property Description
You have likely noticed this gorgeous Victorian home in Laketown Township, as there are not many like it. It sits on 3 plus acres, with a serene pond in the back. The main floor features a warm & welcoming kitchen with granite countertops & stainless steel appliances, a mudroom, laundry with full bath, dining area with French doors to rear deck, and a cozy living room with gas fireplace.
The master suite is in the main floor turret area, and has lovely lighting, a walk-in closet, and dual vanity bath. The upper level offers a full bath with dual sinks and three bedrooms, one with an enchanting turret and walk-in closet. The lower level has your practical and wonderful family room, office space, and storage area. Separate workroom area in garage. Plus, a newly built 30x40 pole barn. Enjoy the outdoors relaxing on your beautiful front porch or playing in the fenced-in area, sunny lawn, or wandering through your woods. Hamilton schools too! Do not miss this house!
Location
State MI
County Allegan
Area Holland/Saugatuck - H
Direction 64th St. between 144th and 145th Aves. Property is on the east side of the street, closer to 144th.
Rooms
Other Rooms Pole Barn
Basement Full
Interior
Interior Features Ceiling Fans, Garage Door Opener, Laminate Floor, Water Softener/Owned, Kitchen Island
Heating Forced Air, Natural Gas
Cooling Central Air
Fireplaces Number 1
Fireplaces Type Living
Fireplace true
Window Features Insulated Windows
Appliance Dryer, Washer, Dishwasher, Microwave, Range, Refrigerator
Exterior
Garage Attached, Paved
Garage Spaces 2.0
Utilities Available Electricity Connected, Natural Gas Connected
Waterfront No
View Y/N No
Roof Type Composition
Topography {Level=true}
Street Surface Paved
Parking Type Attached, Paved
Garage Yes
Building
Lot Description Wooded
Story 2
Sewer Septic System
Water Well
Architectural Style Victorian
New Construction No
Schools
School District Hamilton
Others
Tax ID 031101103000
Acceptable Financing Cash, FHA, VA Loan, Conventional
Listing Terms Cash, FHA, VA Loan, Conventional
Read Less Info
Want to know what your home might be worth? Contact us for a FREE valuation!

Our team is ready to help you sell your home for the highest possible price ASAP
GET MORE INFORMATION

REALTOR®






