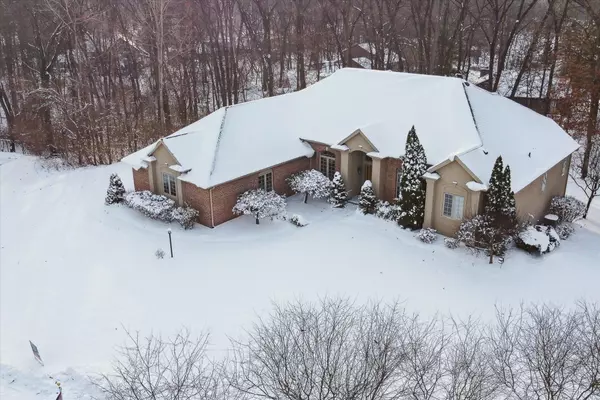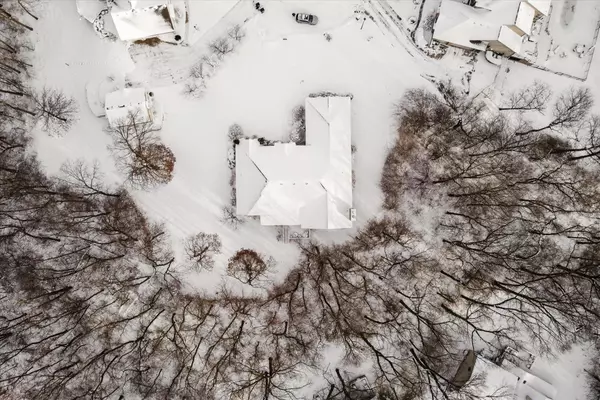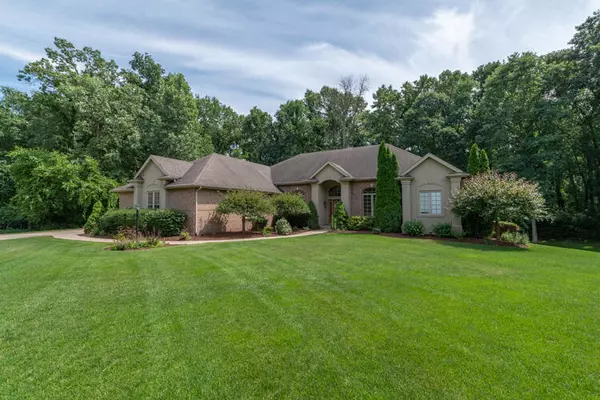$595,000
$629,900
5.5%For more information regarding the value of a property, please contact us for a free consultation.
4 Beds
4 Baths
3,762 SqFt
SOLD DATE : 02/17/2023
Key Details
Sold Price $595,000
Property Type Single Family Home
Sub Type Single Family Residence
Listing Status Sold
Purchase Type For Sale
Square Footage 3,762 sqft
Price per Sqft $158
Municipality Milton Twp
Subdivision The Reserve At Knollwood
MLS Listing ID 22027746
Sold Date 02/17/23
Style Ranch
Bedrooms 4
Full Baths 3
Half Baths 1
HOA Fees $112/ann
HOA Y/N true
Originating Board Michigan Regional Information Center (MichRIC)
Year Built 2003
Annual Tax Amount $7,565
Tax Year 2021
Lot Size 1.325 Acres
Acres 1.33
Lot Dimensions 43x39x224x464x369
Property Description
Positioned at the end of a cul-de-sac on a private lot this 4 bedroom home could be yours! Grand front entry opens to the vaulted ceiling living room and dining area. Around the corner is the wonderful kitchen with Corian countertops, Maple cabinets, Granite top island, and stainless steel appliances. The kitchen opens to the family room with floor to ceiling wood burning fireplace. Split floor plan with large master suite which offers screened-in-porch access (porch has tile floors),his and her closets, huge master bath featuring his and her sinks, tile walk-in shower, soaker tub, and private toilet room. 1st floor laundry. Walk-out basement with a full bath and bedroom. High ceilings in unfinished basement and a 2nd fireplace ready for your enjoyment. 3 car a
Location
State MI
County Cass
Area Southwestern Michigan - S
Direction Stateline Road East, Ironwood North, Old Post E to Ridgewood SW
Rooms
Basement Walk Out, Full
Interior
Interior Features Ceiling Fans, Ceramic Floor, Humidifier, Security System, Water Softener/Owned, Whirlpool Tub
Heating Forced Air, Natural Gas
Cooling Central Air
Fireplaces Number 2
Fireplaces Type Rec Room, Family
Fireplace true
Appliance Dryer, Washer, Disposal, Dishwasher, Microwave, Oven, Refrigerator
Exterior
Parking Features Attached
Garage Spaces 3.0
View Y/N No
Roof Type Shingle
Garage Yes
Building
Lot Description Cul-De-Sac, Wooded
Story 1
Sewer Septic System
Water Well
Architectural Style Ranch
New Construction No
Schools
School District Brandywine
Others
Tax ID 1407062006500
Acceptable Financing Cash, VA Loan, Conventional
Listing Terms Cash, VA Loan, Conventional
Read Less Info
Want to know what your home might be worth? Contact us for a FREE valuation!

Our team is ready to help you sell your home for the highest possible price ASAP
GET MORE INFORMATION

REALTOR®






