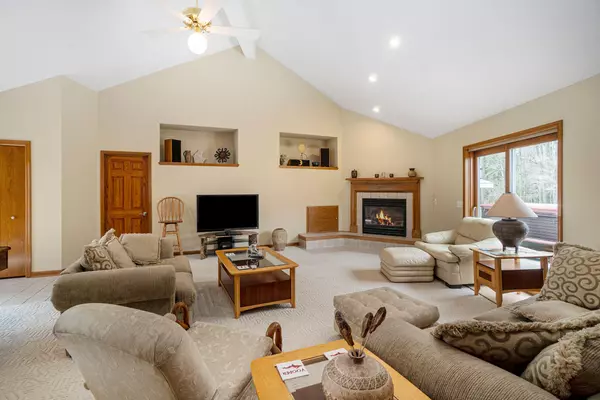$545,000
$559,900
2.7%For more information regarding the value of a property, please contact us for a free consultation.
6 Beds
4 Baths
5,300 SqFt
SOLD DATE : 02/20/2023
Key Details
Sold Price $545,000
Property Type Single Family Home
Sub Type Single Family Residence
Listing Status Sold
Purchase Type For Sale
Square Footage 5,300 sqft
Price per Sqft $102
Municipality Spring Lake Twp
MLS Listing ID 22012608
Sold Date 02/20/23
Style Traditional
Bedrooms 6
Full Baths 3
Half Baths 1
Year Built 1992
Annual Tax Amount $5,335
Tax Year 2022
Lot Size 1.500 Acres
Acres 1.5
Lot Dimensions 212 x 354
Property Sub-Type Single Family Residence
Property Description
Perched on a rolling hill in a tranquil wooded setting. The listed price per sq ft of this massive family home is almost half the going rate of other homes in the area. This 6 bed 4 bath home features over 5,000 sq ft of living space, all nestled on a lot that is over 1.5 acres. The main floor boasts 2 bedrooms, a living room at one end, a spacious family room complete w/ a wet bar at the other end, & the kitchen & dining room strategically placed in the middle of everything. Upstairs you'll find a recreation room w/ another bar & stunning vaulted ceilings. There are 3 guest bedrooms, a full bath to service those rooms, & arguably the largest primary bedroom ever built! Recent updates include new carpet on both levels, new roof, HVAC system, septic system, paved driveway, & much more.
Location
State MI
County Ottawa
Area North Ottawa County - N
Direction US-31 to M-104, E to 144th Ave, N to home.
Rooms
Other Rooms Shed(s)
Basement Crawl Space
Interior
Interior Features Ceiling Fan(s), Garage Door Opener, Wet Bar, Whirlpool Tub, Kitchen Island
Heating Forced Air
Cooling Central Air
Fireplaces Number 1
Fireplaces Type Wood Burning
Fireplace true
Window Features Bay/Bow,Window Treatments
Appliance Washer, Refrigerator, Range, Microwave, Dryer, Disposal, Dishwasher
Exterior
Exterior Feature Patio
Parking Features Tandem, Attached
Garage Spaces 2.0
Pool Outdoor/Inground
Utilities Available Natural Gas Connected
View Y/N No
Street Surface Paved
Garage Yes
Building
Lot Description Wooded, Rolling Hills
Story 2
Sewer Septic Tank
Water Public
Architectural Style Traditional
Structure Type Vinyl Siding
New Construction No
Schools
School District Fruitport
Others
Tax ID 70-03-13-400-050
Acceptable Financing Cash, VA Loan, Conventional
Listing Terms Cash, VA Loan, Conventional
Read Less Info
Want to know what your home might be worth? Contact us for a FREE valuation!

Our team is ready to help you sell your home for the highest possible price ASAP
GET MORE INFORMATION
REALTOR®






