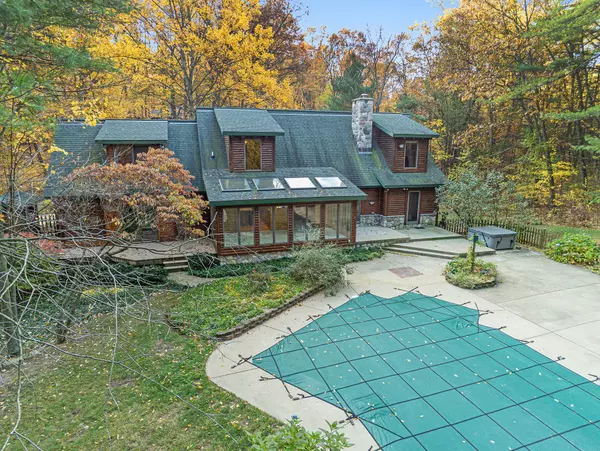$468,000
$499,000
6.2%For more information regarding the value of a property, please contact us for a free consultation.
5 Beds
3 Baths
2,839 SqFt
SOLD DATE : 02/21/2023
Key Details
Sold Price $468,000
Property Type Single Family Home
Sub Type Single Family Residence
Listing Status Sold
Purchase Type For Sale
Square Footage 2,839 sqft
Price per Sqft $164
Municipality Pennfield Twp
MLS Listing ID 22043251
Sold Date 02/21/23
Style Log Home
Bedrooms 5
Full Baths 2
Half Baths 1
Originating Board Michigan Regional Information Center (MichRIC)
Year Built 1986
Annual Tax Amount $6,293
Tax Year 2021
Lot Size 11.240 Acres
Acres 11.24
Lot Dimensions 1 X 1
Property Description
This Pennfield Cedar Log Home Is Located On 11.24 Wooded Acres With Trails And Pond. Built With Love, You Will Feel The Magic When You Walk Thru The Door! The Warm Beauty Of The Wood, Beams, Stonework And Many Nooks And Crannies Will Delight You! Featuring Over 2200 Finished Sq Ft, 3-5 Bedrooms And 2.5 Baths. There Is A Bedroom With Adjoining Bath On Main Floor And Two Large Bedrooms And Bath Upstairs. The Upstairs Also Has Two Large Landing Areas That Make Great Office Or Play Spaces. The Amazing Cook's Kitchen Has An Abundance of Gorgeous Maple Cabinets And Flooring, An Expansive Island And Spacious Walk In Pantry. Entertaining Is Easy With The Very Large Dining/Sunroom With Window Surround And Skylights. This Room Overlooks The Tranquil Back Yard With Patio, Deck , Inground Saltwater Pool, Pool House And Wooded Backdrop. The Finished Walkout Basement Offers A Nice Family Room With Soapstone Wood Burner, Wet Bar, Half Bath, 4th Bedroom With Egress Window And Possible 5th Bedroom That Was Previously Used As An Exercise Room. Stove, Refrigerator, Washer & Dryer Are Included In Sale (Hot Tub Is Reserved). Call Ron Mallernee At 269.209.8027 Or Laurie Mallernee At 269.317.2324 For Your Appointment To Visit!
Location
State MI
County Calhoun
Area Battle Creek - B
Direction From Battle Creek, M-66 To M-78 To Right On W Drive N
Body of Water Pond
Rooms
Basement Walk Out, Full
Interior
Interior Features Ceiling Fans, Water Softener/Rented, Wood Floor, Kitchen Island, Pantry
Heating Forced Air, Natural Gas
Cooling Central Air
Fireplaces Number 2
Fireplaces Type Wood Burning, Gas Log, Living, Family
Fireplace true
Window Features Skylight(s), Replacement
Appliance Dryer, Washer, Dishwasher, Microwave, Range, Refrigerator
Exterior
Garage Attached, Concrete, Driveway
Garage Spaces 2.0
Pool Outdoor/Inground
Waterfront Yes
Waterfront Description Private Frontage, Pond
View Y/N No
Roof Type Composition
Street Surface Paved
Garage Yes
Building
Lot Description Wooded
Story 2
Sewer Septic System
Water Well
Architectural Style Log Home
New Construction No
Schools
School District Pennfield
Others
Tax ID 131800202170
Acceptable Financing Cash, Conventional
Listing Terms Cash, Conventional
Read Less Info
Want to know what your home might be worth? Contact us for a FREE valuation!

Our team is ready to help you sell your home for the highest possible price ASAP
GET MORE INFORMATION

REALTOR®






