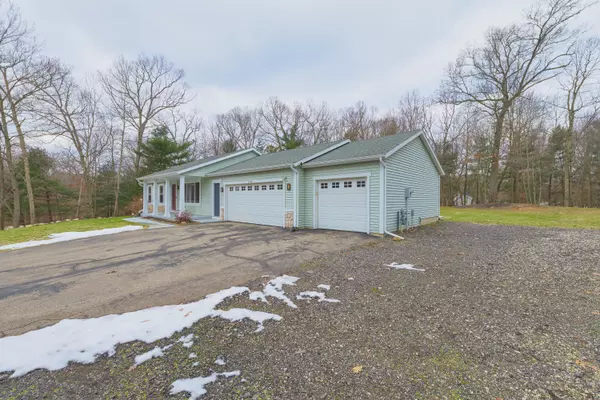$369,900
$369,900
For more information regarding the value of a property, please contact us for a free consultation.
4 Beds
3 Baths
2,252 SqFt
SOLD DATE : 03/13/2023
Key Details
Sold Price $369,900
Property Type Single Family Home
Sub Type Single Family Residence
Listing Status Sold
Purchase Type For Sale
Square Footage 2,252 sqft
Price per Sqft $164
Municipality Monterey Twp
MLS Listing ID 23004547
Sold Date 03/13/23
Style Ranch
Bedrooms 4
Full Baths 3
HOA Fees $29/ann
HOA Y/N true
Originating Board Michigan Regional Information Center (MichRIC)
Year Built 2004
Annual Tax Amount $3,740
Tax Year 2022
Lot Size 1.470 Acres
Acres 1.47
Lot Dimensions 142x339x121.18x104.69x184.32
Property Description
Move right into this four bedroom, three full bath home! Located on 1.47 acres, this property has everything you may need. This ranch home is perched just high enough to overlook the park-like front yard. The main floor offers an ample-sized living room, dining room, and kitchen with updated counters and loads of cabinet space. Oh and all of the stainless appliances are being included with the sale! The primary bedroom has updated colors, an ensuite that was remodeled in 2020. There are two additional bedrooms, an additional family bath, and a mudroom that attaches to the three car garage finishing the main floor. The lower level features a large rec room with a bar. There is plenty of space for the pool table (which is negotiable) and a card table, a large bedroom with daylight windows, an updated full bathroom, and a separate laundry area/mechanical room with plenty of built-in storage shelves. Pride of ownership definitely shows throughout this home along with all of the updates completed since the spring of 2020 (supplemental list of updates attached to the listing). As if that isn't enough, moving outside you will enjoy the raised gardens in the semi-private backyard and the perfect sized pole barn. With 100 amp service, this 40 x 40 barn is a dream. Call today for your private showing. windows, an updated full bathroom, and a separate laundry area/mechanical room with plenty of built-in storage shelves. Pride of ownership definitely shows throughout this home along with all of the updates completed since the spring of 2020 (supplemental list of updates attached to the listing). As if that isn't enough, moving outside you will enjoy the raised gardens in the semi-private backyard and the perfect sized pole barn. With 100 amp service, this 40 x 40 barn is a dream. Call today for your private showing.
Location
State MI
County Allegan
Area Holland/Saugatuck - H
Direction US-131 to West at Wayland Exit(135th Ave.); follow curve to 25th St.; Right on 134th Ave.; Right on 30th St.; Left on 136th St.; Left on 32nd St.; Left on Rolling Oaks Lane; Right on Autumn Wood Dr. to home.
Rooms
Other Rooms Pole Barn
Basement Daylight, Full
Interior
Interior Features Ceiling Fans, Ceramic Floor, Garage Door Opener, Laminate Floor, Water Softener/Owned, Wood Floor
Heating Forced Air, Natural Gas
Cooling Central Air
Fireplace false
Window Features Screens, Insulated Windows
Appliance Dryer, Washer, Dishwasher, Microwave, Range, Refrigerator
Exterior
Parking Features Attached, Paved
Garage Spaces 3.0
Utilities Available Electricity Connected, Natural Gas Connected, Telephone Line, Cable Connected
View Y/N No
Roof Type Composition
Street Surface Paved
Garage Yes
Building
Lot Description Wooded, Corner Lot
Story 1
Sewer Septic System
Water Well
Architectural Style Ranch
New Construction No
Schools
School District Hamilton
Others
HOA Fee Include Snow Removal
Tax ID 16-004-012-89
Acceptable Financing Cash, FHA, VA Loan, Rural Development, Conventional
Listing Terms Cash, FHA, VA Loan, Rural Development, Conventional
Read Less Info
Want to know what your home might be worth? Contact us for a FREE valuation!

Our team is ready to help you sell your home for the highest possible price ASAP
GET MORE INFORMATION

REALTOR®






