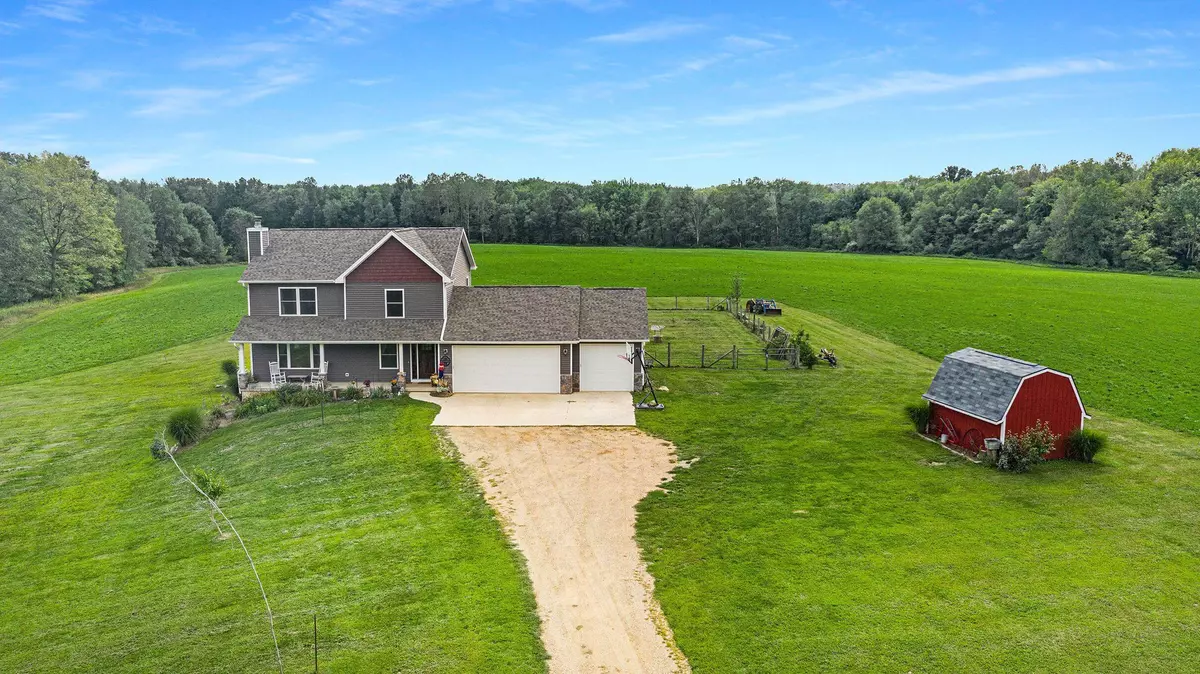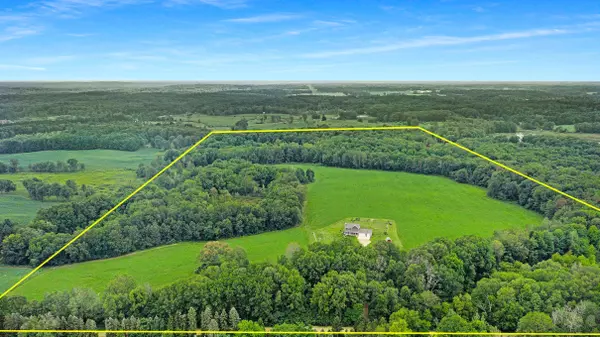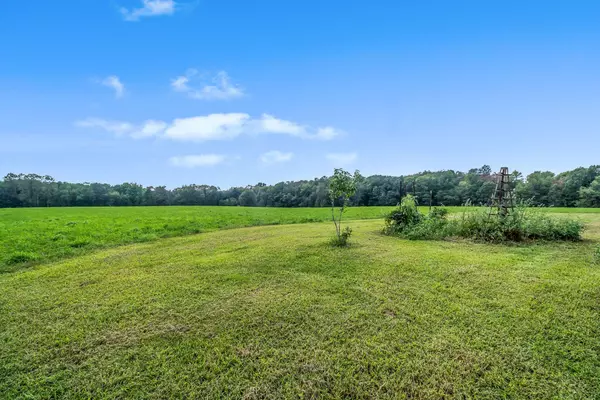$599,000
$599,000
For more information regarding the value of a property, please contact us for a free consultation.
4 Beds
4 Baths
2,286 SqFt
SOLD DATE : 04/03/2023
Key Details
Sold Price $599,000
Property Type Single Family Home
Sub Type Single Family Residence
Listing Status Sold
Purchase Type For Sale
Square Footage 2,286 sqft
Price per Sqft $262
Municipality Assyria Twp
MLS Listing ID 22037490
Sold Date 04/03/23
Style Traditional
Bedrooms 4
Full Baths 3
Half Baths 1
Originating Board Michigan Regional Information Center (MichRIC)
Year Built 2017
Annual Tax Amount $7,600
Tax Year 2022
Lot Size 80.000 Acres
Acres 80.0
Lot Dimensions IRR
Property Description
Newer home on 80 acres! 2017 built home with 4 bedrooms, 3 total bathrooms (plumbed for a 4th on the lower level), 3 car attached garage, open concept main floor, wood burning fireplace, walkout basement with geo-thermal heat, generator hook up, main floor laundry, tons of storage, large primary bedroom with spacious private bathroom, all with 80 acres!! Seller works from home, steams movies and music with AT&T router. No internet problems here. What can't you do on this property? Seller has their own 'camp site' on the property complete with firepit and picnic table for family gatherings. Into hunting? Hunting blinds also on the property to stay.
Location
State MI
County Barry
Area Battle Creek - B
Direction North Ave to Bower Rd
Rooms
Basement Walk Out, Full
Interior
Interior Features Ceiling Fans, Garage Door Opener, Eat-in Kitchen, Pantry
Heating Forced Air, Geothermal
Cooling Central Air
Fireplaces Number 1
Fireplaces Type Wood Burning, Living
Fireplace true
Window Features Storms, Screens, Insulated Windows, Garden Window(s)
Appliance Dryer, Washer, Dishwasher, Microwave, Oven, Range, Refrigerator
Exterior
Garage Attached, Driveway, Gravel
Garage Spaces 3.0
Waterfront No
Waterfront Description Shared Frontage, Pond
View Y/N No
Roof Type Composition
Street Surface Unimproved
Garage Yes
Building
Lot Description Wooded, Garden
Story 2
Sewer Septic System
Water Well
Architectural Style Traditional
New Construction No
Schools
School District Pennfield
Others
Tax ID 0102900500
Acceptable Financing Cash, Conventional
Listing Terms Cash, Conventional
Read Less Info
Want to know what your home might be worth? Contact us for a FREE valuation!

Our team is ready to help you sell your home for the highest possible price ASAP
GET MORE INFORMATION

REALTOR®






