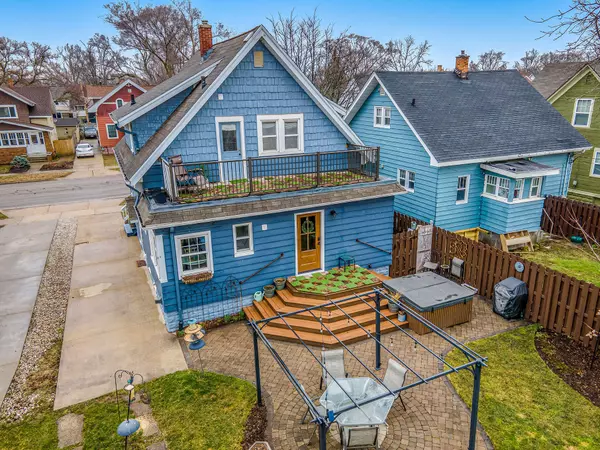$320,000
$310,000
3.2%For more information regarding the value of a property, please contact us for a free consultation.
5 Beds
2 Baths
1,413 SqFt
SOLD DATE : 04/19/2023
Key Details
Sold Price $320,000
Property Type Single Family Home
Sub Type Single Family Residence
Listing Status Sold
Purchase Type For Sale
Square Footage 1,413 sqft
Price per Sqft $226
Municipality Holland City
MLS Listing ID 23008598
Sold Date 04/19/23
Style Traditional
Bedrooms 5
Full Baths 2
Originating Board Michigan Regional Information Center (MichRIC)
Year Built 1936
Annual Tax Amount $3,295
Tax Year 2022
Lot Size 5,227 Sqft
Acres 0.12
Lot Dimensions 42 x 124
Property Description
If you want an exquisite home surrounded by the pulse of Holland City, this is the place for you. This 1930's home has all the character of an older home. combined with the updates and upgrades you would want for now. You will love the original woodwork, and the hardwood flooring, beautifully cared for, and the cozy stylish areas throughout. There is a front porch where you can sit and enjoy the neighborhood activity, a fun second floor back deck, as well as a patio, and hot tub in the fenced in back yard. The first floor layout is wonderful, featuring a charming living room, formal dining room, breakfast nook off the kitchen, and a sweet back office, which also could be used as a bedroom. The kitchen is immaculate, with gorgeous white cabinetry and white subway tiling. The second floor has 3 bedrooms, one with a lovely vanity and sink, and there is also a clever hideaway bedroom in the basement. Every square inch of this home has been meticulously planned and detailed, maximizing every square inch. Even the basement is amazing, with its painted cinderblock walls and urban-style exposed floor joists. Also, there is an automatic door on the garage, and parking in the back via the alley. You will surely want to make this home your own. The kitchen is immaculate, with gorgeous white cabinetry and white subway tiling. The second floor has 3 bedrooms, one with a lovely vanity and sink, and there is also a clever hideaway bedroom in the basement. Every square inch of this home has been meticulously planned and detailed, maximizing every square inch. Even the basement is amazing, with its painted cinderblock walls and urban-style exposed floor joists. Also, there is an automatic door on the garage, and parking in the back via the alley. You will surely want to make this home your own.
Location
State MI
County Ottawa
Area Holland/Saugatuck - H
Direction River Ave. to 17th St. W. on 17th St. to address. Between Washington and Van Raalte Aves.
Rooms
Basement Full
Interior
Interior Features Hot Tub Spa, Laminate Floor, Wood Floor
Heating Forced Air, Natural Gas
Fireplace false
Window Features Insulated Windows
Appliance Dryer, Washer, Dishwasher, Microwave, Range, Refrigerator
Exterior
Garage Spaces 1.0
Utilities Available Electricity Connected, Natural Gas Connected, Public Water, Public Sewer
View Y/N No
Roof Type Composition
Topography {Level=true}
Garage Yes
Building
Story 2
Sewer Public Sewer
Water Public
Architectural Style Traditional
New Construction No
Schools
School District Holland
Others
Tax ID 70-16-31-227-009
Acceptable Financing Cash, FHA, VA Loan, Conventional
Listing Terms Cash, FHA, VA Loan, Conventional
Read Less Info
Want to know what your home might be worth? Contact us for a FREE valuation!

Our team is ready to help you sell your home for the highest possible price ASAP
GET MORE INFORMATION
REALTOR®






