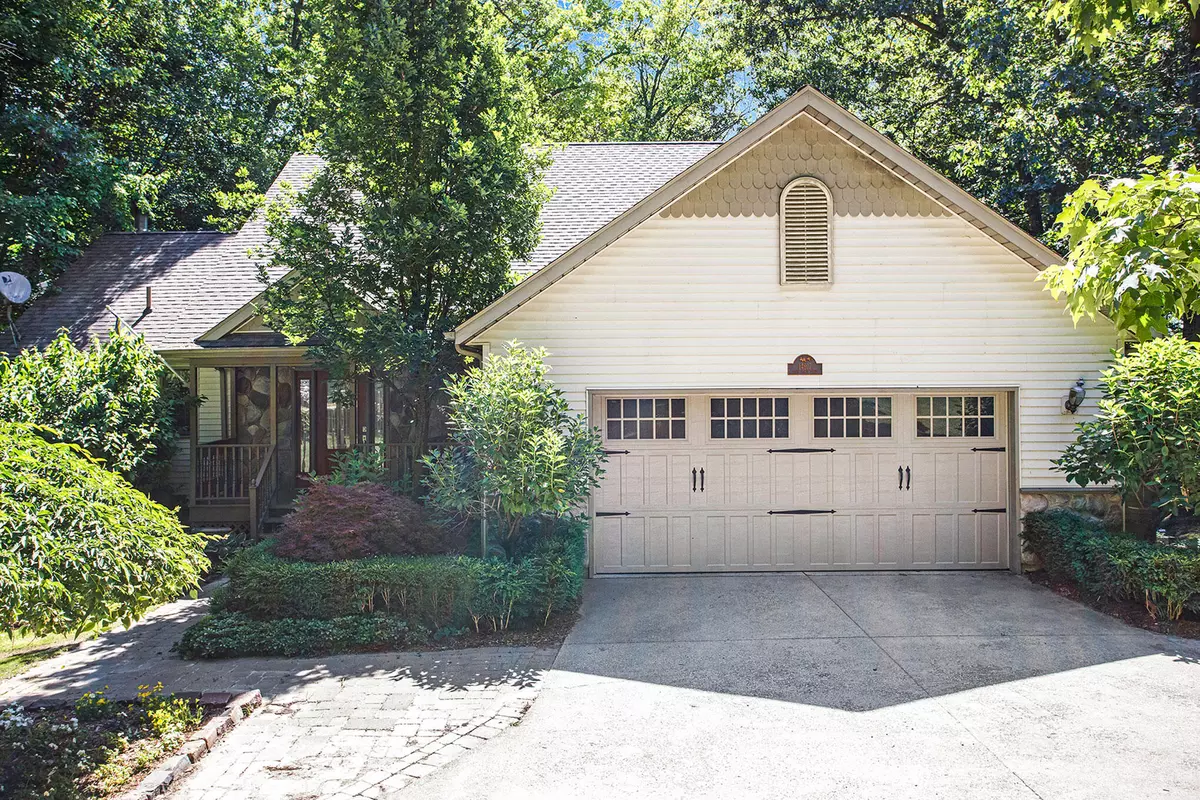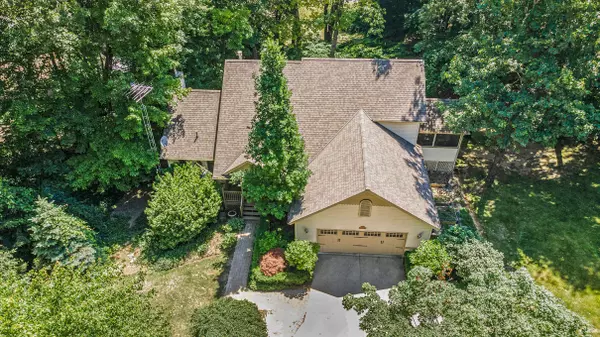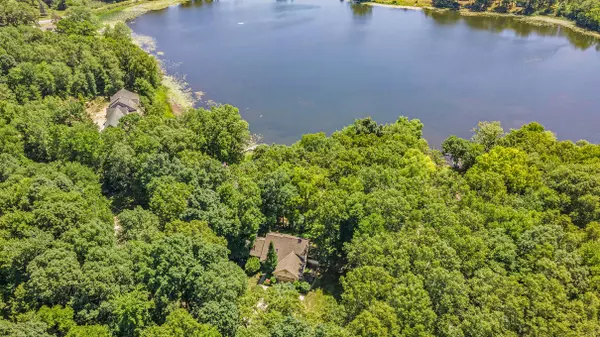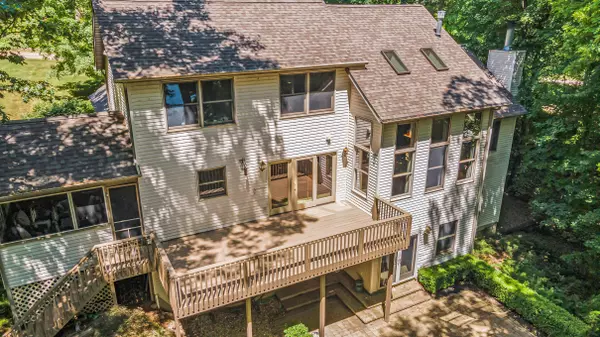$467,700
$490,000
4.6%For more information regarding the value of a property, please contact us for a free consultation.
3 Beds
4 Baths
3,107 SqFt
SOLD DATE : 04/21/2023
Key Details
Sold Price $467,700
Property Type Single Family Home
Sub Type Single Family Residence
Listing Status Sold
Purchase Type For Sale
Square Footage 3,107 sqft
Price per Sqft $150
Municipality Assyria Twp
MLS Listing ID 23008787
Sold Date 04/21/23
Style Contemporary
Bedrooms 3
Full Baths 3
Half Baths 1
Originating Board Michigan Regional Information Center (MichRIC)
Year Built 1999
Annual Tax Amount $2,913
Tax Year 2021
Lot Size 1.630 Acres
Acres 1.63
Lot Dimensions 202x431x147x339
Property Description
A piece of paradise located just north of Battle Creek. This 3 bedroom 3 ½ bath home is located on a large wooded lot with a fantastic view of Loon Lake. With over 147 feet of frontage, features include a spacious main floor suite, large professional kitchen with granite counters, snack bar, stainless steel appliances and wine cooler, living room with hardwood floors, gas fireplace, a 11 x 11 screened porch and convenient laundry. The second story offers 2 comfortable bedrooms and a full bath. Lower-level walkout has a large rec room, a wood burning fireplace, wet bar with wine cooler, workout area and full bath. Additional highlights include large patio with firepit, deck, underground sprinklers, security system, 5 year old roof. A great place to have your stay at home vacation
Location
State MI
County Barry
Area Battle Creek - B
Direction From Battle Creek take M-66 North to Day Road. Turn West on Day Road to Loon Lake Road. Turn Left on Loon Lake Road to house.
Body of Water Loon Lake
Rooms
Basement Walk Out, Full
Interior
Interior Features Garage Door Opener, Water Softener/Owned, Wood Floor, Eat-in Kitchen
Heating Propane, Forced Air
Cooling Central Air
Fireplaces Number 2
Fireplaces Type Rec Room, Living
Fireplace true
Window Features Screens, Insulated Windows, Window Treatments
Appliance Dryer, Washer, Dishwasher, Oven, Refrigerator
Exterior
Garage Attached, Concrete, Driveway
Garage Spaces 2.0
Community Features Lake
Waterfront Yes
Waterfront Description All Sports
View Y/N No
Roof Type Composition, Shingle
Street Surface Unimproved
Garage Yes
Building
Lot Description Cul-De-Sac, Wooded
Story 2
Sewer Septic System
Water Well
Architectural Style Contemporary
New Construction No
Schools
School District Bellevue
Others
Tax ID 01-028-013-90
Acceptable Financing Cash, FHA, Conventional
Listing Terms Cash, FHA, Conventional
Read Less Info
Want to know what your home might be worth? Contact us for a FREE valuation!

Our team is ready to help you sell your home for the highest possible price ASAP
GET MORE INFORMATION

REALTOR®






