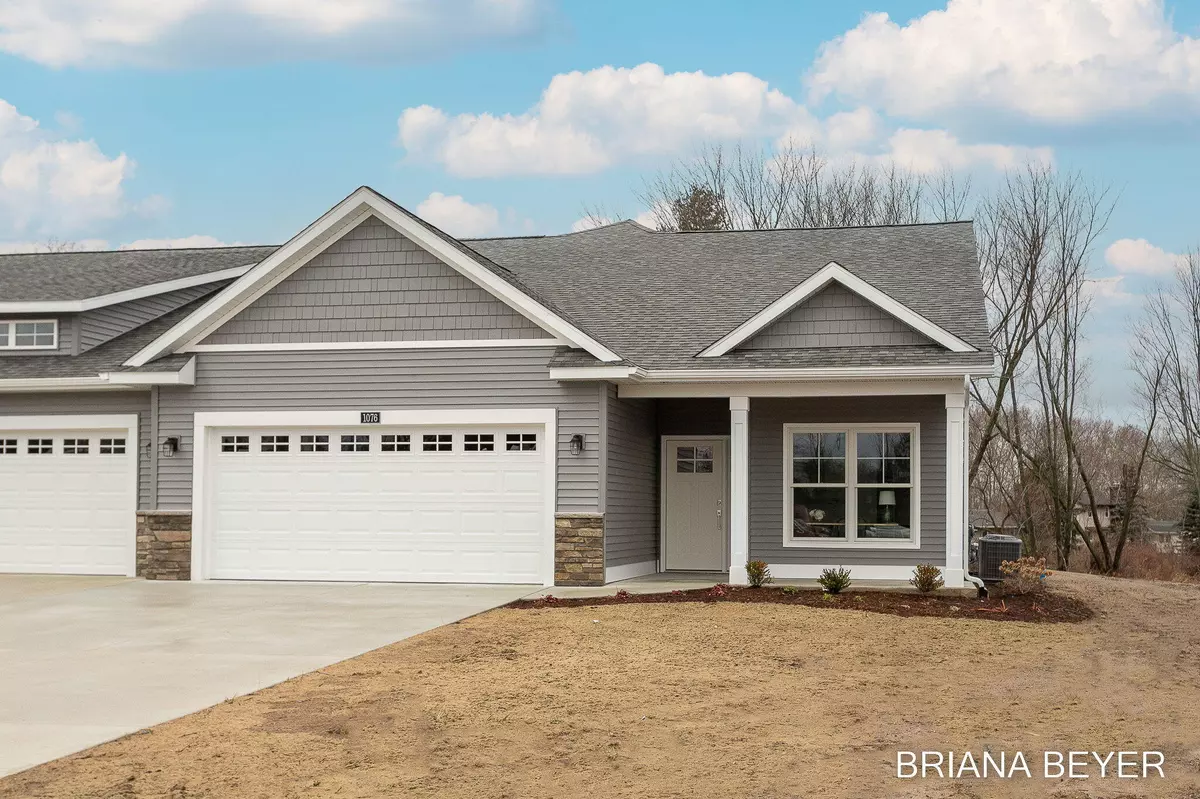$411,400
$410,950
0.1%For more information regarding the value of a property, please contact us for a free consultation.
3 Beds
3 Baths
2,069 SqFt
SOLD DATE : 06/09/2023
Key Details
Sold Price $411,400
Property Type Condo
Sub Type Condominium
Listing Status Sold
Purchase Type For Sale
Square Footage 2,069 sqft
Price per Sqft $198
Municipality Holland City
MLS Listing ID 22049355
Sold Date 06/09/23
Style Ranch
Bedrooms 3
Full Baths 2
Half Baths 1
HOA Fees $220/mo
HOA Y/N true
Originating Board Michigan Regional Information Center (MichRIC)
Year Built 2023
Annual Tax Amount $801
Tax Year 2022
Property Description
Under construction. Estimated completion March 2023. Come see our flawless open concept two bedroom, 2 1/2 bathroom floor plan that thoughtfully maximizes storage and living spaces. As you enter this zero-step condo your eyes take you through to the four season room. The sizable kitchen island features oversized soft close drawers wrapped in the newest color of the season. The main level master ensuite has a walk-in closet. Association fee covers: Lawn mowing, snow removal, water & Sewer, insurance on building. 96% efficient furnace for low gas bills.
Location
State MI
County Allegan
Area Holland/Saugatuck - H
Direction Lincoln to 40th then West to address.
Rooms
Other Rooms Other
Basement Slab
Interior
Interior Features Ceiling Fans, Garage Door Opener, Humidifier, Laminate Floor, Kitchen Island, Pantry
Heating Forced Air, Natural Gas
Cooling Central Air
Fireplaces Number 1
Fireplaces Type Living
Fireplace true
Window Features Screens, Insulated Windows
Appliance Disposal, Dishwasher, Microwave, Range, Refrigerator
Exterior
Garage Attached
Garage Spaces 2.0
Utilities Available Electricity Connected, Telephone Line, Natural Gas Connected, Cable Connected, Public Water, Public Sewer
Amenities Available Pets Allowed
Waterfront No
View Y/N No
Roof Type Composition
Street Surface Paved
Handicap Access 36 Inch Entrance Door, 36' or + Hallway, Low Threshold Shower, Accessible Entrance
Parking Type Attached
Garage Yes
Building
Lot Description Cul-De-Sac
Story 2
Sewer Public Sewer
Water Public
Architectural Style Ranch
New Construction Yes
Schools
School District Holland
Others
HOA Fee Include Water, Snow Removal, Sewer, Lawn/Yard Care
Tax ID 530205408716
Acceptable Financing Cash, Conventional
Listing Terms Cash, Conventional
Read Less Info
Want to know what your home might be worth? Contact us for a FREE valuation!

Our team is ready to help you sell your home for the highest possible price ASAP
GET MORE INFORMATION

REALTOR®






