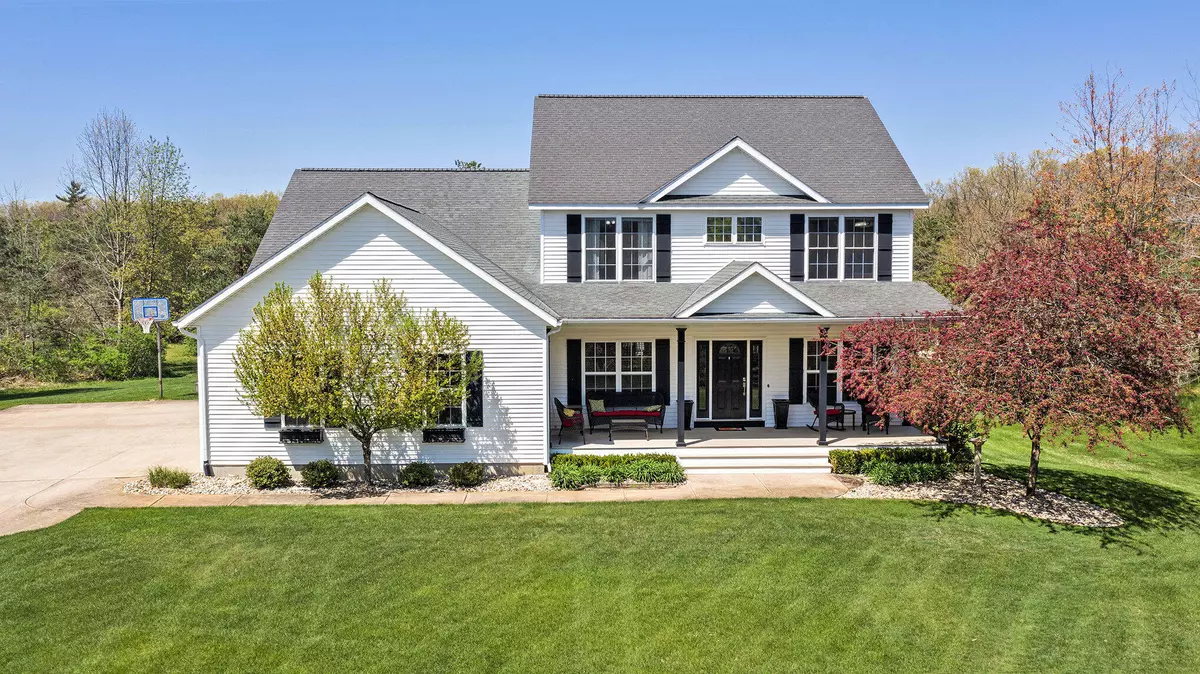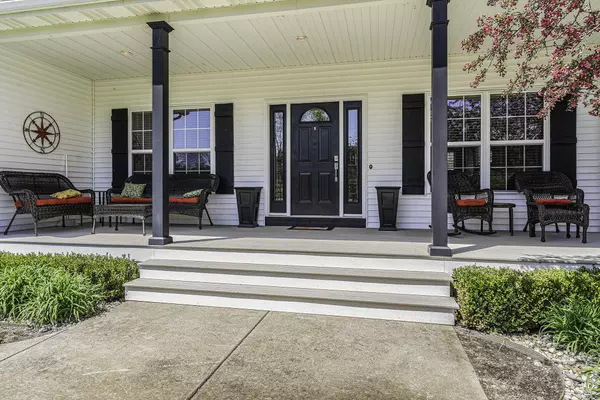$700,000
$699,000
0.1%For more information regarding the value of a property, please contact us for a free consultation.
4 Beds
4 Baths
3,625 SqFt
SOLD DATE : 06/09/2023
Key Details
Sold Price $700,000
Property Type Single Family Home
Sub Type Single Family Residence
Listing Status Sold
Purchase Type For Sale
Square Footage 3,625 sqft
Price per Sqft $193
Municipality Heath Twp
MLS Listing ID 23015147
Sold Date 06/09/23
Style Traditional
Bedrooms 4
Full Baths 2
Half Baths 2
Originating Board Michigan Regional Information Center (MichRIC)
Year Built 2001
Annual Tax Amount $3,930
Tax Year 2022
Lot Size 2.540 Acres
Acres 2.54
Lot Dimensions 267 x 418
Property Description
Sumptuous custom built home in a great spot in Hamilton set on 2.5 Acres, with a sharp 32' x 56' outbuilding. Elegant front porch and entryway, leading to a very spacious main level with a nice open concept layout. The living room has a gas fireplace and large windows on either side, plus attractive built-ins. The kitchen has hickory cabinets, recessed lighting, granite countertops, center island w. snack bar, and ample storage. Convenient slider that leads to the back deck. The back deck surrounds a wonderfully set above ground swimming pool, which is safely fenced in, creating a very enjoyable outdoor living area. Just in time for summer! The 2nd floor has 4 bedrooms, and 2 full baths. 3 of the bedrooms have walk-in closets. The primary bath features a stunning walk-in shower, double sinks, and a whirlpool soaking tub. The 4th bedroom is more simple, but also the largest--23' x 14' ! In the lower level, you will find a theatre room, half bath, exercise room, and then some, offering multiple possibilities! You will love the outbuilding which is not only large, it also has a living area, an office, and 1/2 bath. The grounds are well maintained, with an appealing balance of thoughtful landscaping and relaxed, natural beauty. This home is indeed a "must see"! AND there are 7400 Acres of State owned property to the east, so the lovely country environment will not go away!
Location
State MI
County Allegan
Area Holland/Saugatuck - H
Direction M-40/Lincoln Rd. to 130th, E. on 130th, North on 44th St., East on 131st to Address. House is on the corner of 131st & 42nd Ave.
Rooms
Basement Full
Interior
Interior Features Laminate Floor, Whirlpool Tub, Kitchen Island, Pantry
Heating Forced Air, Natural Gas
Cooling Central Air
Fireplaces Number 1
Fireplaces Type Living
Fireplace true
Window Features Screens, Insulated Windows
Appliance Dishwasher, Microwave, Range, Refrigerator
Exterior
Garage Attached, Paved
Garage Spaces 3.0
Pool Outdoor/Above
Utilities Available Natural Gas Connected
Waterfront No
View Y/N No
Roof Type Composition
Topography {Level=true}
Street Surface Paved
Parking Type Attached, Paved
Garage Yes
Building
Lot Description Corner Lot, Garden
Story 2
Sewer Septic System
Water Well
Architectural Style Traditional
New Construction No
Schools
School District Hamilton
Others
Tax ID 09-200-013-00
Acceptable Financing Cash, FHA, VA Loan, Conventional
Listing Terms Cash, FHA, VA Loan, Conventional
Read Less Info
Want to know what your home might be worth? Contact us for a FREE valuation!

Our team is ready to help you sell your home for the highest possible price ASAP
GET MORE INFORMATION

REALTOR®






