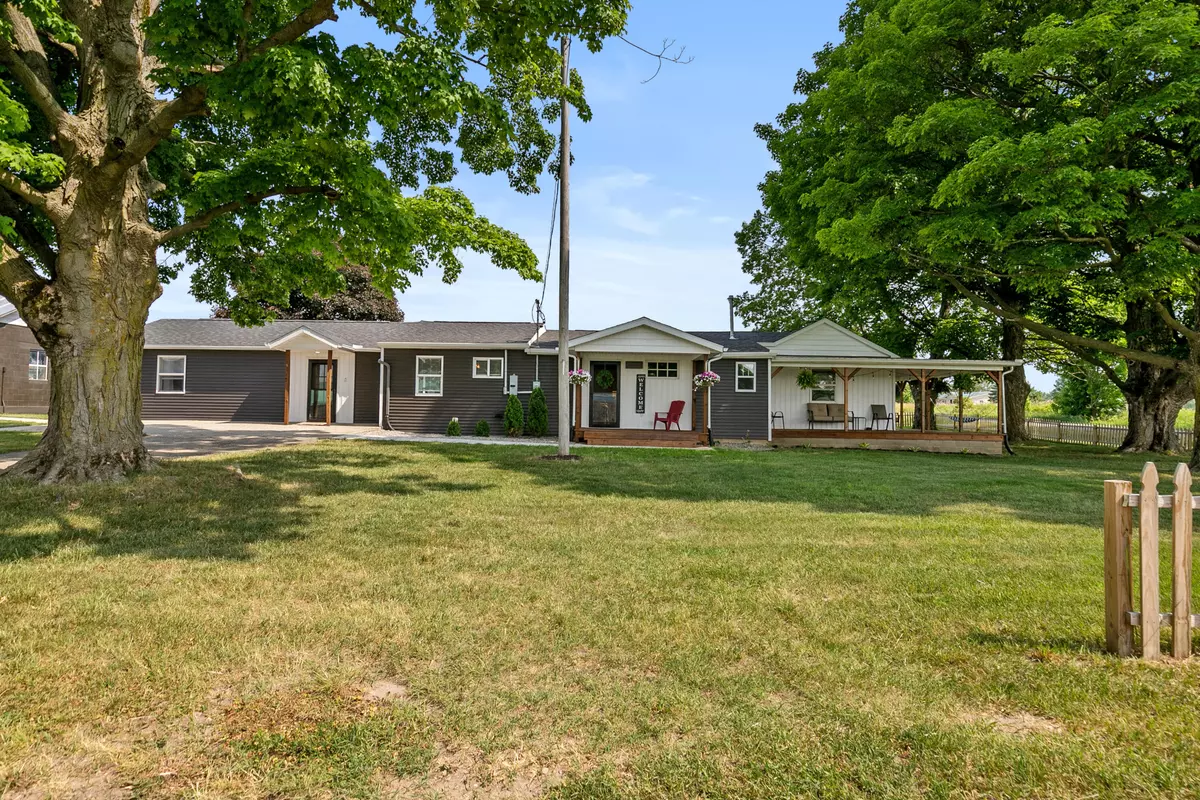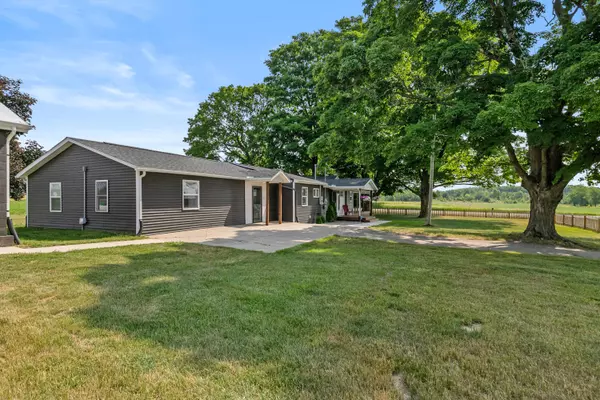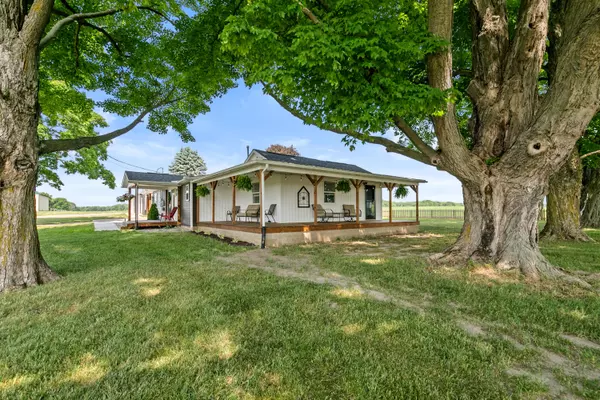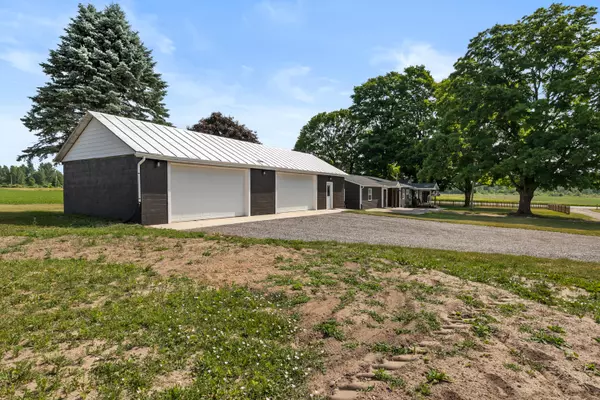$350,000
$329,000
6.4%For more information regarding the value of a property, please contact us for a free consultation.
3 Beds
2 Baths
2,400 SqFt
SOLD DATE : 07/21/2023
Key Details
Sold Price $350,000
Property Type Single Family Home
Sub Type Single Family Residence
Listing Status Sold
Purchase Type For Sale
Square Footage 2,400 sqft
Price per Sqft $145
Municipality Pierson Twp
MLS Listing ID 23021246
Sold Date 07/21/23
Style Ranch
Bedrooms 3
Full Baths 2
Year Built 1965
Annual Tax Amount $3,154
Tax Year 2023
Lot Size 2.140 Acres
Acres 2.14
Lot Dimensions 153x610
Property Sub-Type Single Family Residence
Property Description
Welcome to an ideal place to live amidst the countryside. This home has been extensively updated with the utmost care inside and out. It must be seen to be appreciated! The main living area and open floor plan is very spacious. The entire interior walls and trim were painted recently. A thoroughly remodeled and reimagined kitchen features new shaker style cabinets, massive center island with breakfast bar, walk-in pantry, splendid butcher block countertops and tile backsplash. All appliances were replaced in 2022. You will adore the primary bedroom suite with your own private bathroom highlighted by a stunning tiled shower/bath combo. Two more spacious bedrooms and an additional full bath complete what can only be considered an extraordinary living space. The exterior has been completely transformed with re-grade and reseeding, gutters and drain tile, new landscaping, new deck, and crushed asphalt driveway. Add in the beautiful wrap-around deck and this home is amazing for entertaining, or simply enjoying the outdoors. The large oversized 2-stall garage has been modernized with paved floor, painted exterior and trim, new electrical, and new overhead doors. You can rest easy knowing that the roof, furnace, plumbing and electrical system have all been updated or replaced in the past few years. All of this, an idyllic 2 acre setting, just a short drive from Grand Rapids. Schedule your private showing soon! completely transformed with re-grade and reseeding, gutters and drain tile, new landscaping, new deck, and crushed asphalt driveway. Add in the beautiful wrap-around deck and this home is amazing for entertaining, or simply enjoying the outdoors. The large oversized 2-stall garage has been modernized with paved floor, painted exterior and trim, new electrical, and new overhead doors. You can rest easy knowing that the roof, furnace, plumbing and electrical system have all been updated or replaced in the past few years. All of this, an idyllic 2 acre setting, just a short drive from Grand Rapids. Schedule your private showing soon!
Location
State MI
County Montcalm
Area Montcalm County - V
Direction Us 131 to Sand Lake Exit— East to Long Road, north to home
Rooms
Basement Crawl Space, Michigan Basement
Interior
Interior Features Ceiling Fan(s), Laminate Floor, LP Tank Rented, Kitchen Island, Pantry
Heating Forced Air
Cooling Window Unit(s)
Fireplace false
Window Features Insulated Windows,Window Treatments
Appliance Washer, Refrigerator, Range, Microwave, Dryer, Dishwasher
Exterior
Exterior Feature Porch(es), Deck(s)
Parking Features Detached
Garage Spaces 2.0
View Y/N No
Street Surface Paved
Garage Yes
Building
Lot Description Level
Story 1
Sewer Septic Tank
Water Well
Architectural Style Ranch
Structure Type Vinyl Siding
New Construction No
Schools
School District Tri County
Others
Tax ID 015-033-007-81
Acceptable Financing Cash, FHA, VA Loan, Rural Development, MSHDA, Conventional
Listing Terms Cash, FHA, VA Loan, Rural Development, MSHDA, Conventional
Read Less Info
Want to know what your home might be worth? Contact us for a FREE valuation!

Our team is ready to help you sell your home for the highest possible price ASAP
GET MORE INFORMATION
REALTOR®






