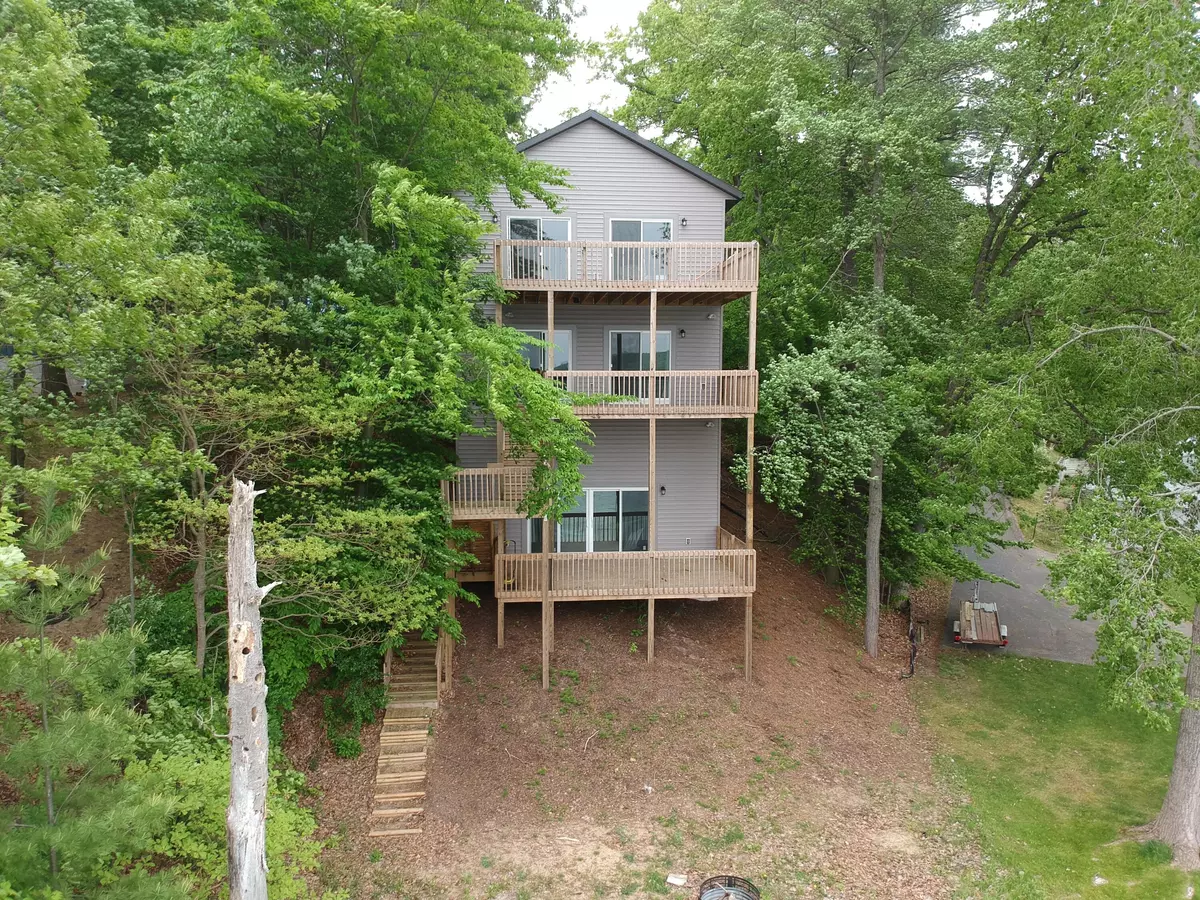$400,000
$419,900
4.7%For more information regarding the value of a property, please contact us for a free consultation.
3 Beds
3 Baths
1,587 SqFt
SOLD DATE : 08/25/2023
Key Details
Sold Price $400,000
Property Type Single Family Home
Sub Type Single Family Residence
Listing Status Sold
Purchase Type For Sale
Square Footage 1,587 sqft
Price per Sqft $252
Municipality Spencer Twp
MLS Listing ID 23022633
Sold Date 08/25/23
Style Other
Bedrooms 3
Full Baths 2
Half Baths 1
Year Built 2020
Annual Tax Amount $6,950
Tax Year 2022
Lot Size 6,970 Sqft
Acres 0.16
Lot Dimensions 50x138
Property Sub-Type Single Family Residence
Property Description
Welcome to the jewel of Maston Lake! This all sports 104 acre private lake is the perfect getaway or year round home! Perfectly situated on the South side of the lake, you can enjoy shaded views of all that this lake community has to offer. This like-new home was custom built on this site with quality, durability and peace of mind on the forefront of its design. As you walk in, the main upper floor boasts an open concept with cathedral ceiling providing plenty of natural light. The kitchen features stainless appliances, a walk-in pantry, granite counters and tile backsplash. The next level down houses 3 bedrooms, to include an ensuite and additional bathroom. The primary and second bedrooms feature sliders to the 3-tiered deck and a wonderful views! Continue to the lowest level and you will be amazed at the potential! This space boasts 14' ceilings and through the double slider you are only steps from the lake. This space was designed to be the ultimate entertaining space! Pre-plumbed for a bath and a bar. Completed, this would be the spot everyone would gather on those amazing Michigan Summer nights!
Location
State MI
County Kent
Area Grand Rapids - G
Direction Trufant Rd. to Maston Lake. Follow to Glorietta, W to Home.
Body of Water Maston Lake
Rooms
Basement Walk-Out Access
Interior
Interior Features Ceiling Fan(s), Laminate Floor, Water Softener/Owned, Kitchen Island, Eat-in Kitchen, Pantry
Heating Forced Air
Cooling Central Air
Fireplace false
Appliance Washer, Refrigerator, Oven, Dryer, Dishwasher
Exterior
Exterior Feature Balcony, Deck(s)
Utilities Available High-Speed Internet
Waterfront Description Lake
View Y/N No
Street Surface Paved
Garage No
Building
Story 2
Sewer Septic Tank
Water Well
Architectural Style Other
Structure Type Vinyl Siding
New Construction No
Schools
School District Cedar Springs
Others
Tax ID 41-04-10-407-011
Acceptable Financing Cash, VA Loan, Conventional
Listing Terms Cash, VA Loan, Conventional
Read Less Info
Want to know what your home might be worth? Contact us for a FREE valuation!

Our team is ready to help you sell your home for the highest possible price ASAP
GET MORE INFORMATION
REALTOR®






