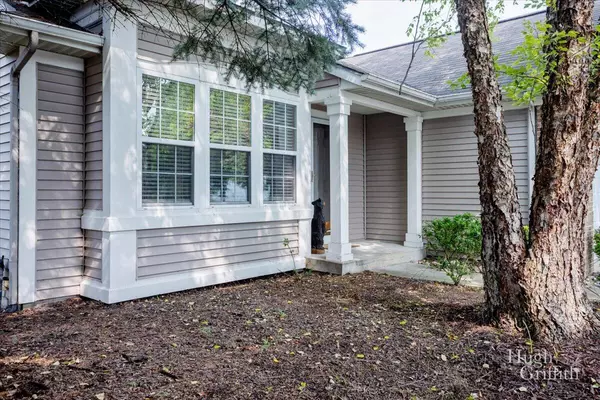$423,000
$450,000
6.0%For more information regarding the value of a property, please contact us for a free consultation.
3 Beds
3 Baths
2,036 SqFt
SOLD DATE : 09/21/2023
Key Details
Sold Price $423,000
Property Type Condo
Sub Type Condominium
Listing Status Sold
Purchase Type For Sale
Square Footage 2,036 sqft
Price per Sqft $207
Municipality Ada Twp
Subdivision Clements Mill
MLS Listing ID 23027609
Sold Date 09/21/23
Style Ranch
Bedrooms 3
Full Baths 3
HOA Fees $400/mo
HOA Y/N true
Originating Board Michigan Regional Information Center (MichRIC)
Year Built 2002
Annual Tax Amount $4,967
Tax Year 2023
Property Description
Beautifully updated end-unit condominium at the end of a cul-de-sac in Clements Mill. This 3 bedroom, 3 bath walkout unit has more than 2,000 sq ft of finished living space. The updates are extensive utilizing today's design trends. The kitchen includes an eating area, new appliances, countertops and flooring. A hallway leads to an expansive living space with cathedral ceilings and dining area. French doors lead to a 4-season room overlooking Clements Mill pond, Two bedrooms, two baths and laundry complete the main level. The walkout lower level has a large family room, bedroom, bathroom and plenty of storage. There is a 2-stall attached garage along with guest parking. It's located in Forest Hills Schools and is convenient to all areas of the City within minutes. Furnishings are neg. Offers are due by 5:00 pm on Sunday, August 6, 2023.
Location
State MI
County Kent
Area Grand Rapids - G
Direction Ada Dr, East of Spaulding to Maple Hill, turn Left to Abbey Mill, turn left to home.
Rooms
Other Rooms High-Speed Internet
Basement Walk Out, Other
Interior
Interior Features Ceiling Fans, Garage Door Opener, Humidifier, Laminate Floor, Wood Floor, Eat-in Kitchen, Pantry
Heating Forced Air, Natural Gas
Cooling Central Air
Fireplace false
Window Features Insulated Windows, Window Treatments
Appliance Dryer, Washer, Disposal, Dishwasher, Microwave, Range, Refrigerator
Exterior
Garage Attached, Asphalt, Driveway
Garage Spaces 2.0
Utilities Available Telephone Line, Cable Connected, Natural Gas Connected
Amenities Available Pets Allowed
Waterfront No
Waterfront Description Pond
View Y/N No
Roof Type Composition
Street Surface Paved
Garage Yes
Building
Lot Description Cul-De-Sac
Story 1
Sewer Public Sewer
Water Public
Architectural Style Ranch
New Construction No
Schools
School District Forest Hills
Others
HOA Fee Include Trash, Snow Removal, Lawn/Yard Care
Tax ID 411531253081
Acceptable Financing Cash, Conventional
Listing Terms Cash, Conventional
Read Less Info
Want to know what your home might be worth? Contact us for a FREE valuation!

Our team is ready to help you sell your home for the highest possible price ASAP
GET MORE INFORMATION

REALTOR®






