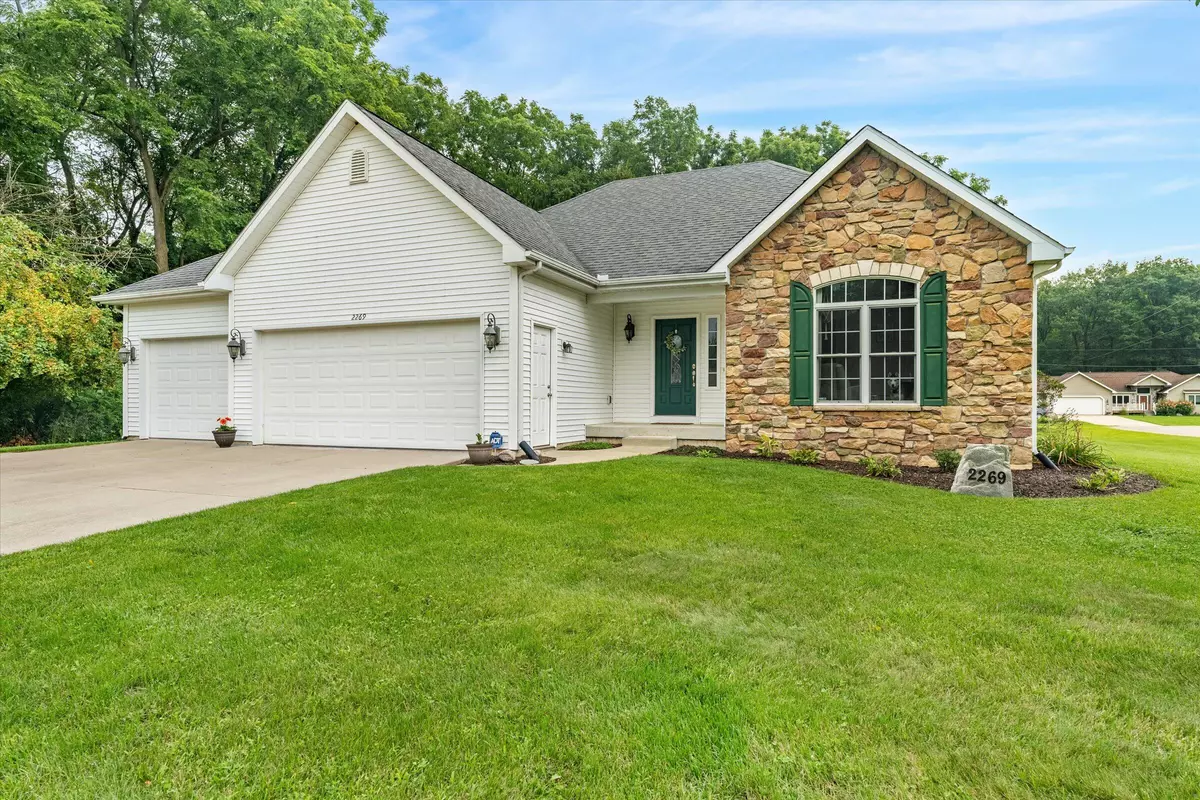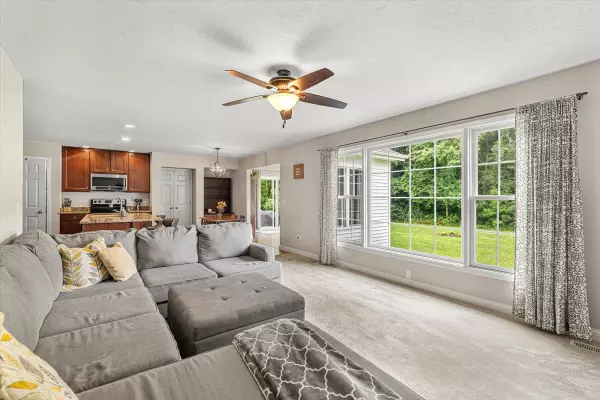$330,000
$339,900
2.9%For more information regarding the value of a property, please contact us for a free consultation.
4 Beds
2 Baths
1,688 SqFt
SOLD DATE : 09/11/2023
Key Details
Sold Price $330,000
Property Type Single Family Home
Sub Type Single Family Residence
Listing Status Sold
Purchase Type For Sale
Square Footage 1,688 sqft
Price per Sqft $195
Municipality Howard Twp
Subdivision Misty Acres
MLS Listing ID 23030311
Sold Date 09/11/23
Style Ranch
Bedrooms 4
Full Baths 2
Originating Board Michigan Regional Information Center (MichRIC)
Year Built 2008
Annual Tax Amount $2,987
Tax Year 2022
Lot Size 0.951 Acres
Acres 0.95
Lot Dimensions 226 x 186
Property Description
Finally the home that you have been looking for in Misty Acres can be yours. You will love the open floor plan of this 4 bedroom 2 bath home with a 3 car garage. Great for entertaining. Your kitchen has beautiful granite counter tops with a center island that opens up to the eating area and family room. Check out all that space in your walk in pantry. Enjoy relaxing in the sunroom each day. The split floor plan separates the mater suite from the other bedrooms for greater privacy. Look at all that space in your walk in closet. Seller has finished a bedroom and prepped for more potential finished space in the basement. All this on approximately an acre for you to enjoy all the nature around you. The lot next door is included. Hurry to make this your home!!
Location
State MI
County Cass
Area Southwestern Michigan - S
Direction M 51 to Impalla Dr. East on Impalla Dr. Property is on NW corner of Impalla Dr and Monterey Dr
Rooms
Basement Full
Interior
Interior Features Ceiling Fans, Garage Door Opener, Laminate Floor, Water Softener/Owned, Kitchen Island, Eat-in Kitchen, Pantry
Heating Forced Air, Natural Gas
Cooling Central Air
Fireplace false
Window Features Insulated Windows
Appliance Dryer, Washer, Disposal, Dishwasher, Microwave, Range, Refrigerator
Exterior
Parking Features Attached, Concrete, Driveway
Garage Spaces 3.0
Utilities Available Electricity Connected, Natural Gas Connected, Telephone Line, Cable Connected
View Y/N No
Roof Type Shingle
Topography {Level=true}
Street Surface Paved
Garage Yes
Building
Lot Description Wooded, Corner Lot
Story 1
Sewer Septic System
Water Well
Architectural Style Ranch
New Construction No
Schools
School District Niles
Others
Tax ID 1402058004900
Acceptable Financing Cash, Conventional
Listing Terms Cash, Conventional
Read Less Info
Want to know what your home might be worth? Contact us for a FREE valuation!

Our team is ready to help you sell your home for the highest possible price ASAP
GET MORE INFORMATION

REALTOR®






