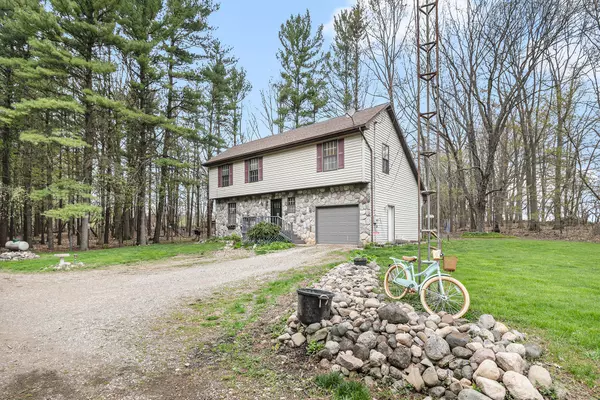$460,000
$480,000
4.2%For more information regarding the value of a property, please contact us for a free consultation.
3 Beds
2 Baths
1,680 SqFt
SOLD DATE : 10/18/2023
Key Details
Sold Price $460,000
Property Type Single Family Home
Sub Type Single Family Residence
Listing Status Sold
Purchase Type For Sale
Square Footage 1,680 sqft
Price per Sqft $273
Municipality Shiawassee Twp
MLS Listing ID 23014037
Sold Date 10/18/23
Style Other
Bedrooms 3
Full Baths 1
Half Baths 1
Originating Board Michigan Regional Information Center (MichRIC)
Year Built 1988
Annual Tax Amount $2,555
Tax Year 2022
Lot Size 32.320 Acres
Acres 32.32
Lot Dimensions Irr
Property Description
Welcome to your own private oasis! This stunning property features a recently updated 3-bedroom, 1.5-bathroom home on an impressive 32.32-acre lot. The large living room provides ample space for relaxing or entertaining guests, and the expansive deck offers breathtaking views of the surrounding natural beauty.
You'll also find impressive storage options on this property, including a 14x26 equipment barn, 24x30 barn with a man cave, and a 24x24 cattle barn, perfect for storing all of your tools and equipment. The long private driveway ensures maximum privacy and seclusion.
For those who enjoy hunting or observing wildlife, this property is an absolute dream. With abundant deer, turkey, and other wildlife, including trophy whitetails, you'll have endless opportunities to experience nature at its finest.
This truly is a one-of-a-kind property and a once-in-a-lifetime opportunity to own your very own piece of paradise. Don't hesitate - schedule a viewing today and experience the beauty and tranquility of this incredible property for yourself. nature at its finest.
This truly is a one-of-a-kind property and a once-in-a-lifetime opportunity to own your very own piece of paradise. Don't hesitate - schedule a viewing today and experience the beauty and tranquility of this incredible property for yourself.
Location
State MI
County Shiawassee
Area Outside Michric Area - Z
Direction Take E Bennington Road to Whitepine Lane. Take S Whitepine Lane North to the house.
Rooms
Other Rooms Other, Barn(s)
Basement Other
Interior
Interior Features Ceiling Fans, Ceramic Floor, Garage Door Opener, Laminate Floor, Kitchen Island, Eat-in Kitchen
Heating Propane, Forced Air, Other
Cooling Central Air
Fireplaces Number 1
Fireplaces Type Family
Fireplace true
Window Features Insulated Windows, Bay/Bow, Garden Window(s)
Appliance Dryer, Washer, Dishwasher, Microwave, Range, Refrigerator
Exterior
Garage Spaces 1.0
Utilities Available Electricity Connected, Telephone Line, Cable Connected
Waterfront No
View Y/N No
Roof Type Shingle
Topography {Level=true, Ravine=true, Rolling Hills=true}
Garage Yes
Building
Lot Description Recreational, Tillable, Wooded, Garden
Story 2
Sewer Septic System
Water Well
Architectural Style Other
New Construction No
Schools
School District Corunna
Others
Tax ID 011-10-200-004
Acceptable Financing Cash, Conventional
Listing Terms Cash, Conventional
Read Less Info
Want to know what your home might be worth? Contact us for a FREE valuation!

Our team is ready to help you sell your home for the highest possible price ASAP
GET MORE INFORMATION

REALTOR®






