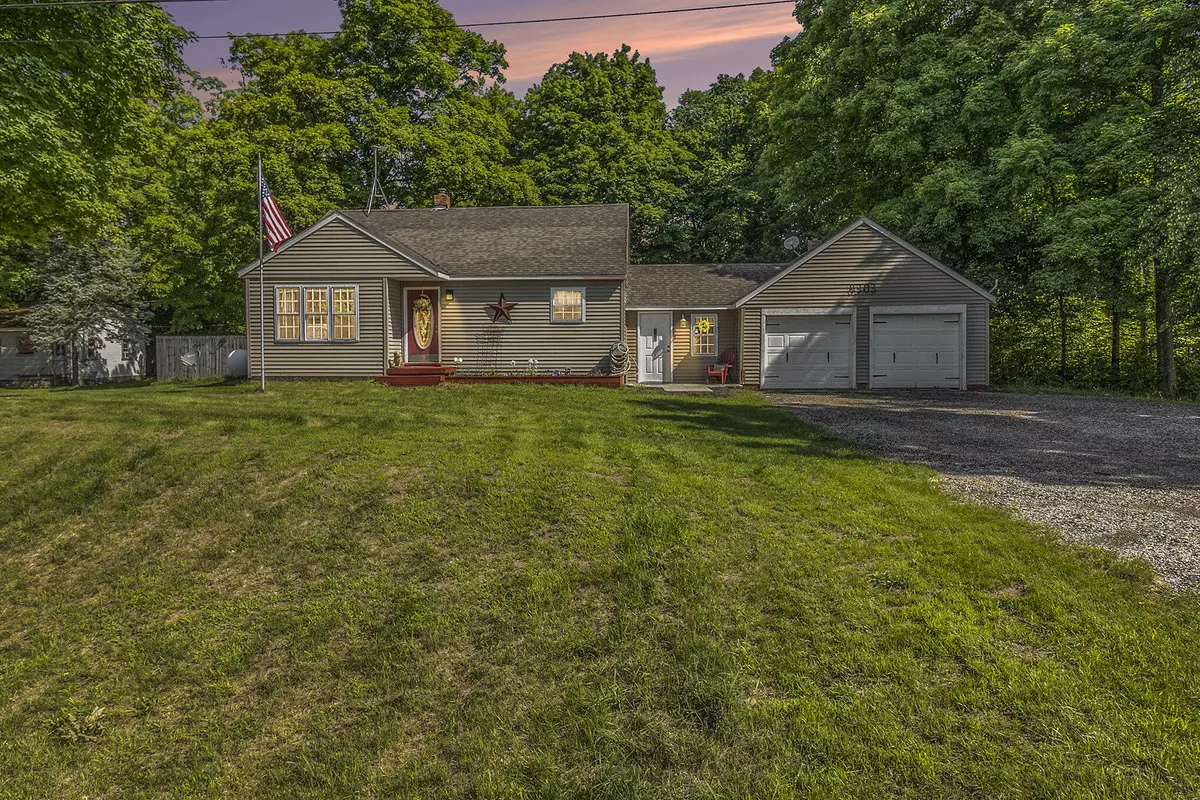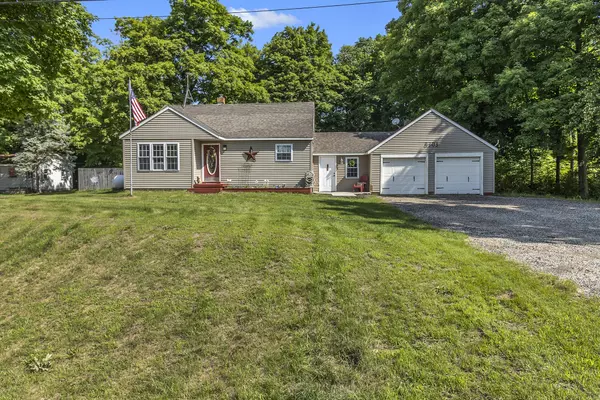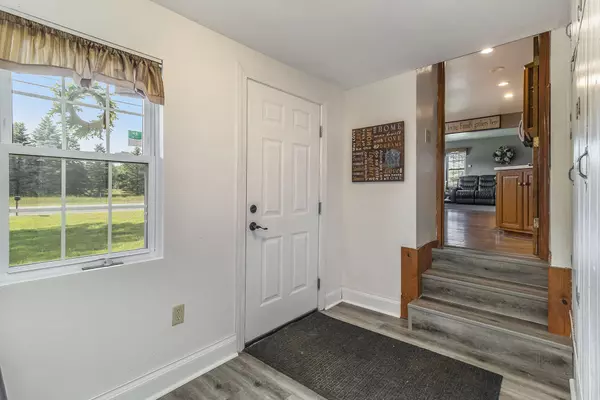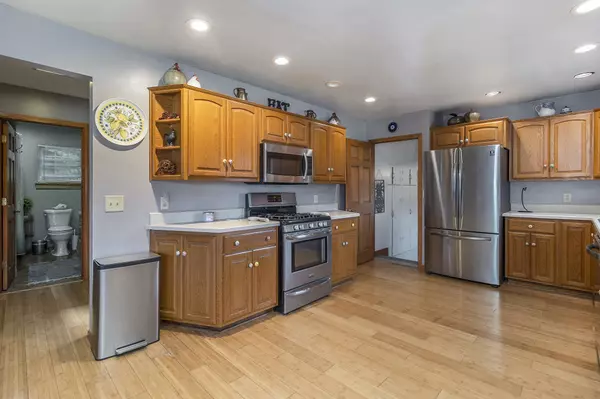$245,000
$239,900
2.1%For more information regarding the value of a property, please contact us for a free consultation.
4 Beds
2 Baths
1,953 SqFt
SOLD DATE : 10/20/2023
Key Details
Sold Price $245,000
Property Type Single Family Home
Sub Type Single Family Residence
Listing Status Sold
Purchase Type For Sale
Square Footage 1,953 sqft
Price per Sqft $125
Municipality Denver Twp
MLS Listing ID 23027302
Sold Date 10/20/23
Style Bungalow
Bedrooms 4
Full Baths 2
Originating Board Michigan Regional Information Center (MichRIC)
Year Built 1950
Annual Tax Amount $1,462
Tax Year 2023
Lot Size 0.970 Acres
Acres 0.97
Lot Dimensions 128 X 270
Property Description
Welcome to beautiful 8303 W 1 Mile Road. This home is full of character and charm from the moment you walk in the door. From the spacious mud room complete with ample storage space to the open concept kitchen/dining and living room area. Two good sized bedrooms on the main level and two additional bedrooms in the lower level. On the upper level you'll find all kinds of space for a bonus room, kids play area, gaming or crafting space. The lower level has just been recently updated with a cozy family room, two bedrooms with egress windows and a full bath. Large laundry space makes doing laundry a breeze. Let's not forget the large fenced in back yard with a covered patio space for year round grilling out. All of this sitting on almost a full acre. Don't miss this fantastic home!
Location
State MI
County Newaygo
Area West Central - W
Direction Going North on Maple Island, turn right on 1 Mile Rd, home is on the left. Cross Streets: N Dickinson Ave & N Comstock
Rooms
Basement Full
Interior
Interior Features Ceiling Fans, LP Tank Rented, Wood Floor
Heating Propane, Forced Air
Cooling Central Air
Fireplace true
Window Features Insulated Windows
Appliance Dryer, Washer, Dishwasher, Microwave, Range, Refrigerator
Exterior
Parking Features Attached
Garage Spaces 2.0
View Y/N No
Roof Type Composition
Topography {Level=true}
Street Surface Paved
Garage Yes
Building
Story 2
Sewer Septic System
Water Well
Architectural Style Bungalow
New Construction No
Schools
School District Hesperia
Others
Tax ID 62-09--29-400-020
Acceptable Financing Cash, FHA, VA Loan, Rural Development, Conventional
Listing Terms Cash, FHA, VA Loan, Rural Development, Conventional
Read Less Info
Want to know what your home might be worth? Contact us for a FREE valuation!

Our team is ready to help you sell your home for the highest possible price ASAP
GET MORE INFORMATION

REALTOR®






