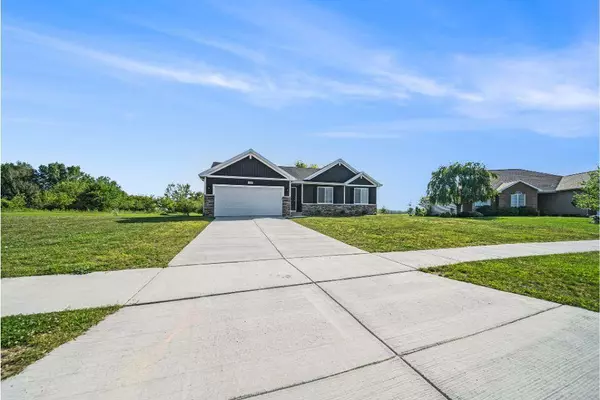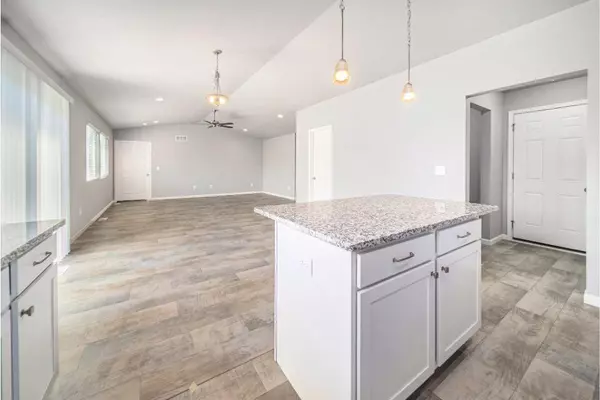$345,000
$359,900
4.1%For more information regarding the value of a property, please contact us for a free consultation.
3 Beds
2 Baths
1,603 SqFt
SOLD DATE : 10/24/2023
Key Details
Sold Price $345,000
Property Type Single Family Home
Sub Type Single Family Residence
Listing Status Sold
Purchase Type For Sale
Square Footage 1,603 sqft
Price per Sqft $215
Municipality Charlotte City
MLS Listing ID 23133340
Sold Date 10/24/23
Style Ranch
Bedrooms 3
Full Baths 2
HOA Fees $19/ann
HOA Y/N true
Originating Board Michigan Regional Information Center (MichRIC)
Year Built 2022
Annual Tax Amount $7,792
Tax Year 2022
Lot Size 0.451 Acres
Acres 0.45
Lot Dimensions 82 x 159 x 70 x 87 x 148
Property Description
This spacious ranch features 3 bedrooms, 2 full baths and over 1,600 sqft of living space. The 2 guest bedrooms are in the front of the home along with a full bath for guests to use. The primary suite is situated in the back portion of the home allowing for separation and privacy. Step into the great room to find a stunning vaulted ceiling, an abundance of natural lighting and durable flooring. The great room flows into a dedicated dining nook with access to the back yard, and kitchen with lots of upgraded finishes. There is a large center island for prep and dining, granite counters with tile backsplash and stainless steel appliances. Large pantry allows for extra storage. Around the corner from the kitchen is the mudroom, with access to the garage and the laundry room equipped with washer & dryer. The primary bedroom suite features a private bath plus a spacious walk-in closet. washer & dryer. The primary bedroom suite features a private bath plus a spacious walk-in closet.
Location
State MI
County Eaton
Area Eaton County - E
Direction From 69 take E Lansing Rd and head NE. Go east on Packard Hwy. South on Stonehill Dr. South on Crandell Dr. East on Daryls Way.
Rooms
Basement Full
Interior
Heating Forced Air, Natural Gas
Cooling Central Air
Fireplace false
Appliance Dryer, Washer, Dishwasher, Freezer, Microwave, Range, Refrigerator
Exterior
Garage Attached, Concrete, Driveway
Garage Spaces 2.0
Waterfront No
View Y/N No
Garage Yes
Building
Story 1
Sewer Public Sewer
Water Public
Architectural Style Ranch
New Construction No
Schools
School District Charlotte
Others
Tax ID 200-079-000-620-00
Acceptable Financing Cash, FHA, VA Loan, Conventional
Listing Terms Cash, FHA, VA Loan, Conventional
Read Less Info
Want to know what your home might be worth? Contact us for a FREE valuation!

Our team is ready to help you sell your home for the highest possible price ASAP
GET MORE INFORMATION

REALTOR®






