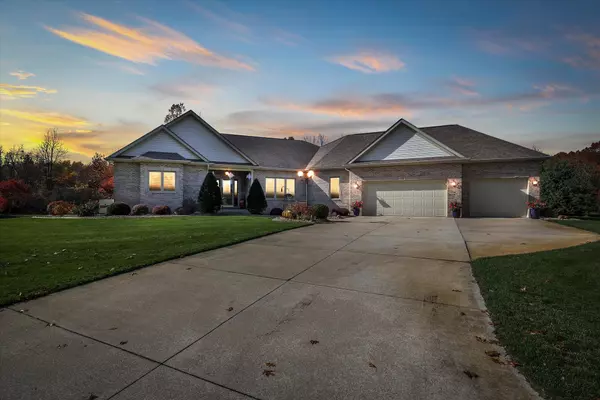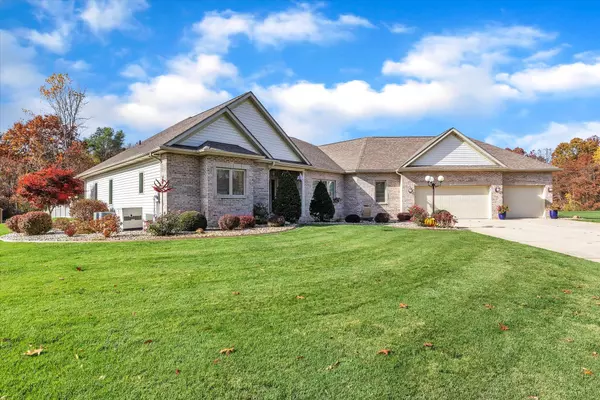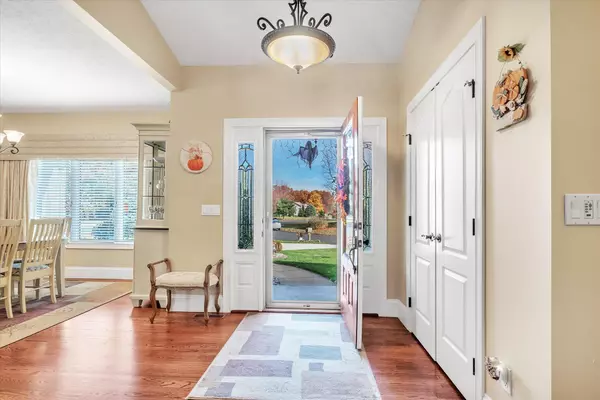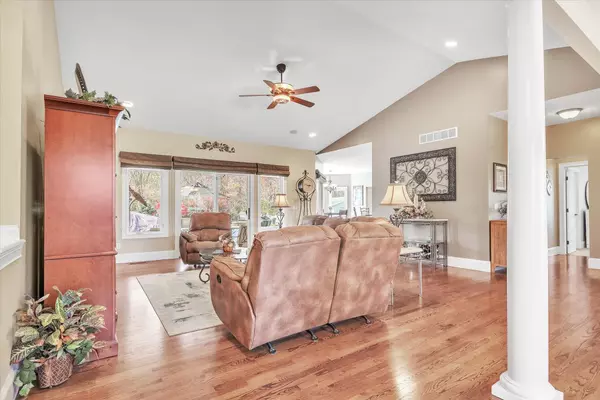$615,000
$625,000
1.6%For more information regarding the value of a property, please contact us for a free consultation.
4 Beds
4 Baths
4,838 SqFt
SOLD DATE : 01/06/2023
Key Details
Sold Price $615,000
Property Type Single Family Home
Sub Type Single Family Residence
Listing Status Sold
Purchase Type For Sale
Square Footage 4,838 sqft
Price per Sqft $127
Municipality Ontwa Twp
Subdivision Regal Place
MLS Listing ID 22045426
Sold Date 01/06/23
Style Ranch
Bedrooms 4
Full Baths 4
Originating Board Michigan Regional Information Center (MichRIC)
Year Built 2007
Annual Tax Amount $3,982
Tax Year 2022
Lot Size 0.646 Acres
Acres 0.65
Lot Dimensions 39x164x215x218
Property Description
This Amazing Custom-Built home boast of character from the moment you enter the driveway.
Features Grand Foyer entrance ~ Great room with vaulted ceilings and solid oak flooring, formal dining room with custom window treatments. Kitchen offers French Country Tuscany cabinets with granite counters and island, spacious pantry, separate eating area that overlooks an AMAZING retreat like back yard with heated inground pool, waterfall and fire pit area with on demand gas. Split bedroom floor plan. Primary bedroom with sitting area with sliding door that leads to pool and bathroom suite with walk in tiled shower, whirlpool tub, heated floors, 2 walk in closets. Basement includes second full kitchen 4th bdrm, full bath, den, craft room, 2 furnaces, 2 A/C, whole house generator and 325 Amp servic
Location
State MI
County Cass
Area Southwestern Michigan - S
Direction East on Elkhart Rd from M-6r to Regal Place Windsor to Roy.
Rooms
Other Rooms Shed(s)
Basement Other, Daylight, Walk Out, Full
Interior
Interior Features Ceiling Fans, Garage Door Opener, Generator, Humidifier, Iron Water FIlter, Security System, Water Softener/Owned, Whirlpool Tub, Wood Floor, Kitchen Island, Eat-in Kitchen, Pantry
Heating Forced Air, Natural Gas
Cooling Central Air
Fireplace false
Window Features Screens, Replacement, Insulated Windows
Appliance Dryer, Washer, Disposal, Cook Top, Dishwasher, Microwave, Oven, Range, Refrigerator
Exterior
Garage Attached, Concrete, Driveway
Garage Spaces 3.0
Pool Outdoor/Inground
Utilities Available Natural Gas Connected, Cable Connected, Public Sewer
Waterfront No
View Y/N No
Roof Type Other
Topography {Level=true}
Street Surface Paved
Garage Yes
Building
Lot Description Cul-De-Sac, Waterfall
Story 1
Sewer Public Sewer
Water Well, Other
Architectural Style Ranch
New Construction No
Schools
School District Edwardsburg
Others
Tax ID 14-090-420-051-00
Acceptable Financing Cash, VA Loan, Conventional
Listing Terms Cash, VA Loan, Conventional
Read Less Info
Want to know what your home might be worth? Contact us for a FREE valuation!

Our team is ready to help you sell your home for the highest possible price ASAP
GET MORE INFORMATION

REALTOR®






