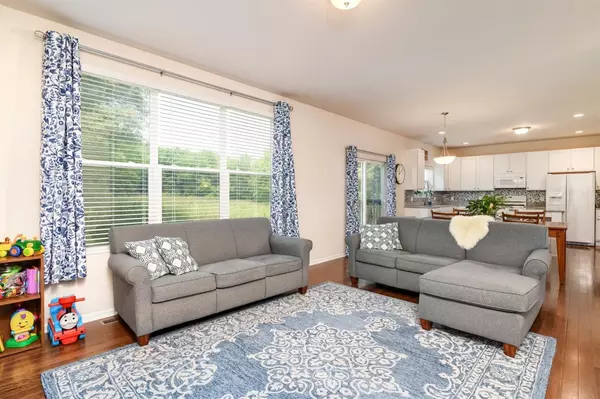$380,000
$385,000
1.3%For more information regarding the value of a property, please contact us for a free consultation.
4 Beds
4 Baths
2,058 SqFt
SOLD DATE : 11/23/2020
Key Details
Sold Price $380,000
Property Type Single Family Home
Sub Type Single Family Residence
Listing Status Sold
Purchase Type For Sale
Square Footage 2,058 sqft
Price per Sqft $184
Municipality Sylvan Twp
MLS Listing ID 52008
Sold Date 11/23/20
Bedrooms 4
Full Baths 3
Half Baths 1
HOA Fees $70/qua
HOA Y/N true
Originating Board Michigan Regional Information Center (MichRIC)
Year Built 2018
Annual Tax Amount $7,250
Tax Year 2020
Lot Size 7,405 Sqft
Acres 0.17
Property Description
Practically brand new! This Westchester Farms home with nearly 2800 finished square feet is set on a private view out lot and is walking distance to charming downtown Chelsea. It offers many impressive features including first floor 9 foot ceilings, custom paint, and hardwood floors.The light-filled kitchen is where you'll gather with family and boasts Merillat maple cabinets, granite countertops, and a spacious island with room for seating. The upper level features a large master suite with walk in closet, spacious master bath with soaking tub, tiled floors, and dual sinks. There are 2 additional bedrooms, a full bath and a laundry room upstairs - for ease of convenience. The finished lower level offers a great room, bedroom and full bath - perfect for visiting guests! Low Sylvan Township Township taxes and acclaimed Chelsea Schools. Schedule your private showing today., Primary Bath, Rec Room: Finished Township taxes and acclaimed Chelsea Schools. Schedule your private showing today., Primary Bath, Rec Room: Finished
Location
State MI
County Washtenaw
Area Ann Arbor/Washtenaw - A
Direction Cavanaugh Lake Rd to Campolina Rd.
Rooms
Basement Full
Interior
Interior Features Ceramic Floor, Garage Door Opener, Wood Floor, Eat-in Kitchen
Heating Forced Air, Natural Gas
Cooling Central Air
Fireplace false
Window Features Window Treatments
Appliance Disposal, Dishwasher, Microwave, Oven, Range, Refrigerator
Laundry Upper Level
Exterior
Exterior Feature Porch(es)
Garage Attached
Garage Spaces 2.0
Utilities Available Storm Sewer Available, Natural Gas Connected, Cable Connected
View Y/N No
Garage Yes
Building
Lot Description Sidewalk, Site Condo
Story 2
Sewer Public Sewer
Water Public
Structure Type Vinyl Siding
New Construction No
Schools
School District Chelsea
Others
HOA Fee Include Trash,Snow Removal,Lawn/Yard Care
Tax ID F-06-11-410-005
Acceptable Financing Cash, FHA, VA Loan, Conventional
Listing Terms Cash, FHA, VA Loan, Conventional
Read Less Info
Want to know what your home might be worth? Contact us for a FREE valuation!

Our team is ready to help you sell your home for the highest possible price ASAP
GET MORE INFORMATION

REALTOR®






